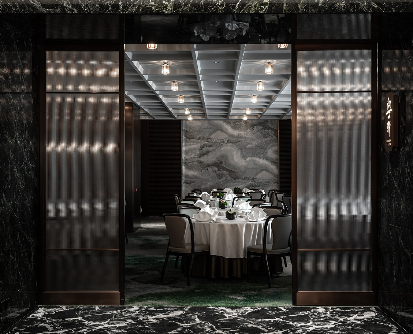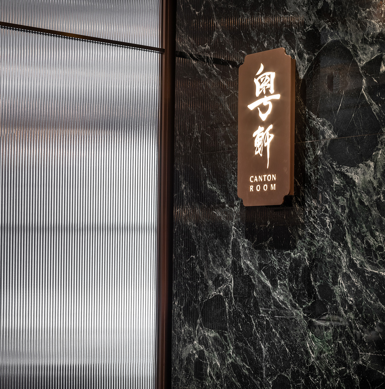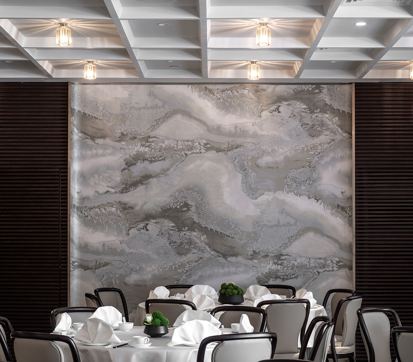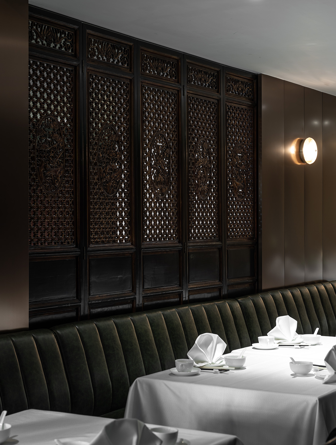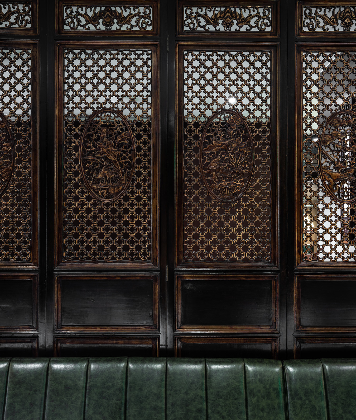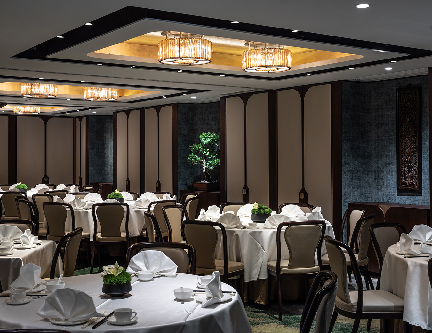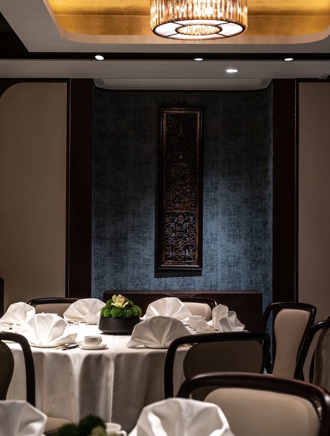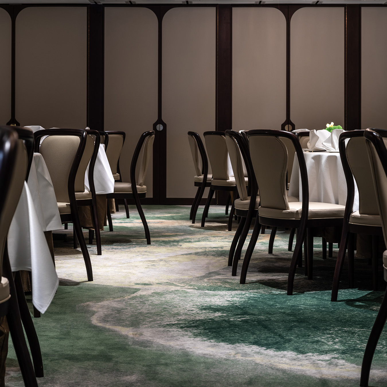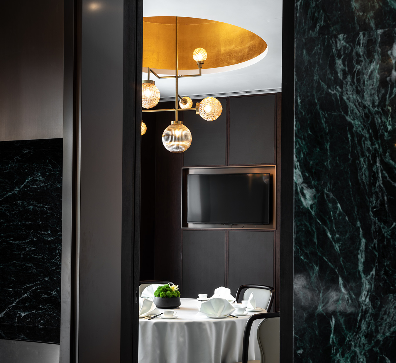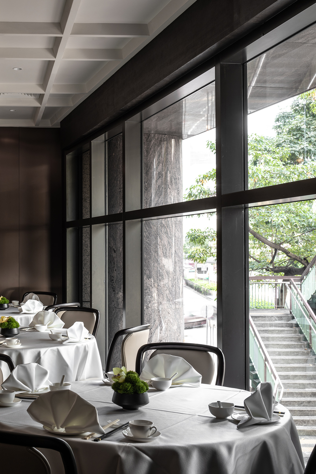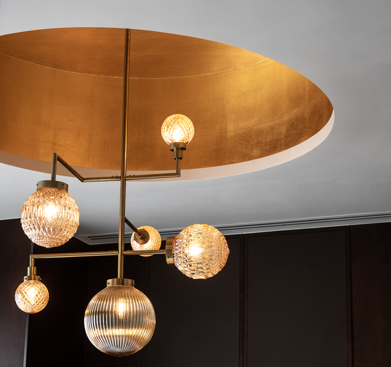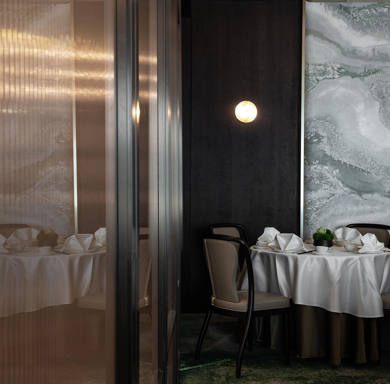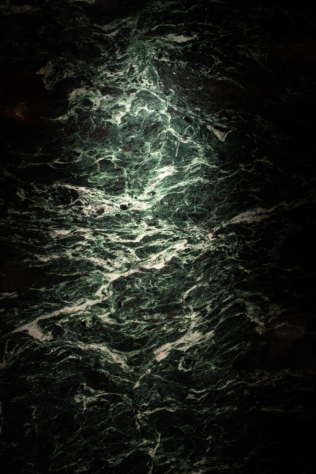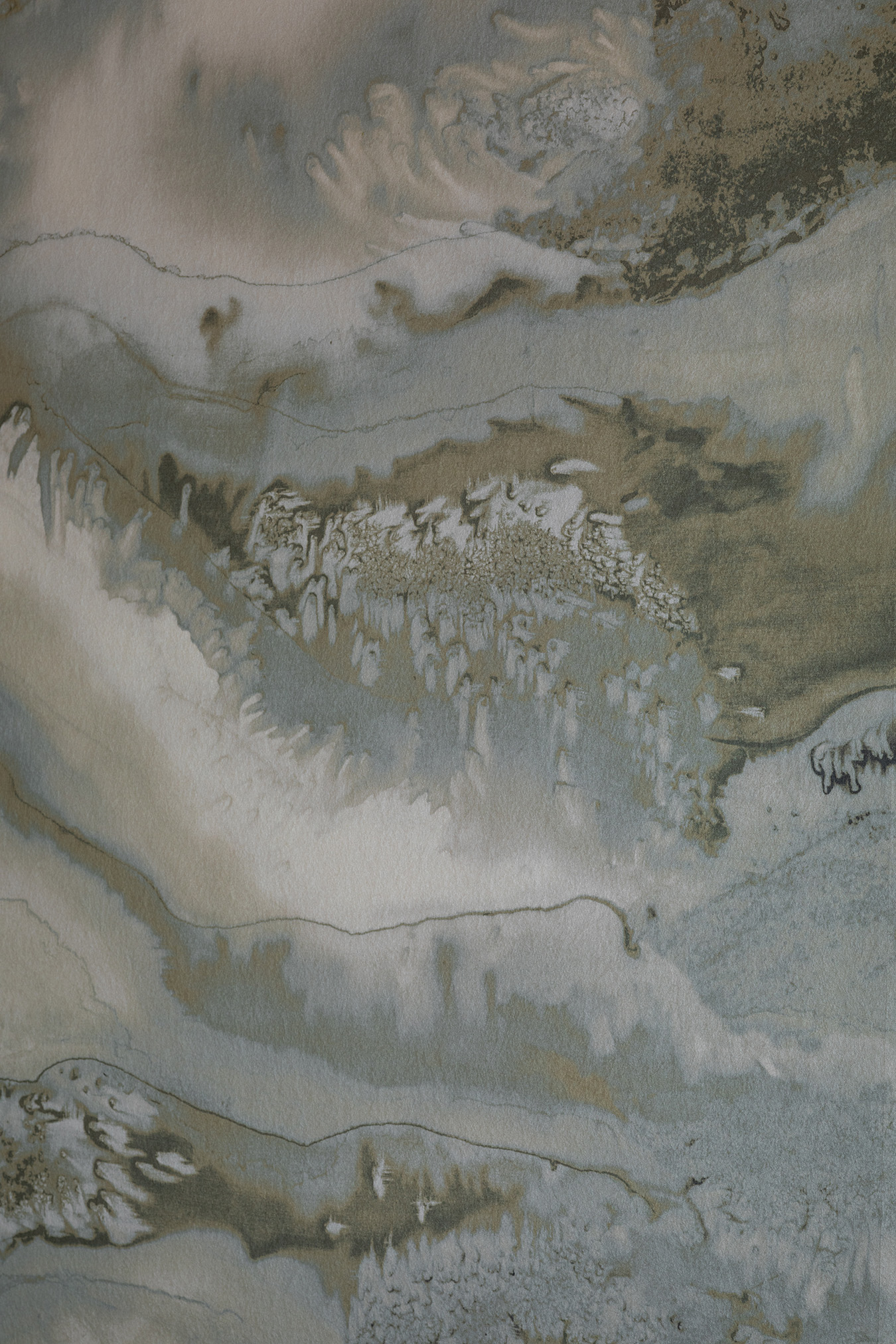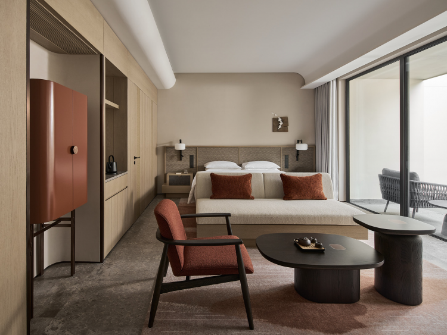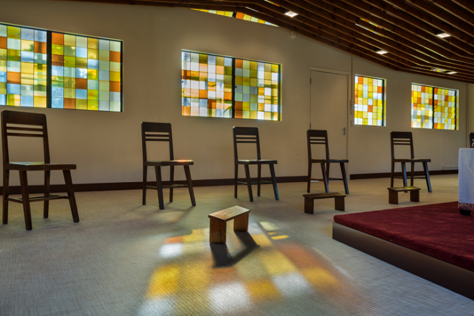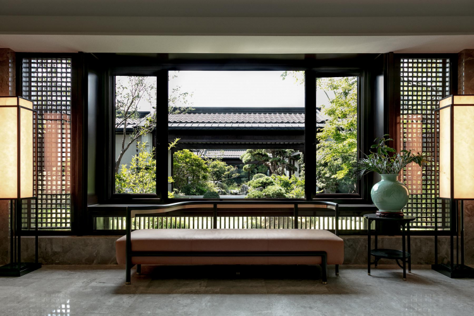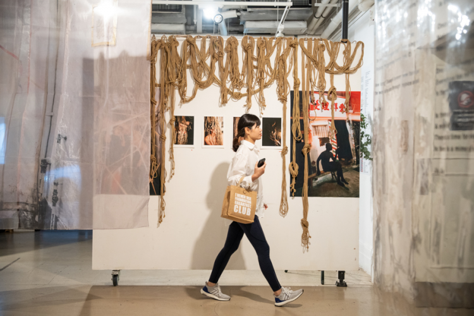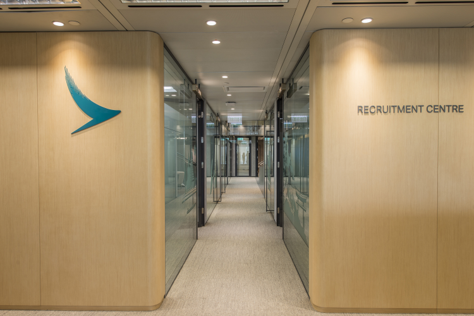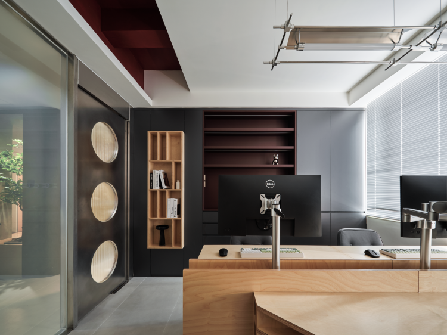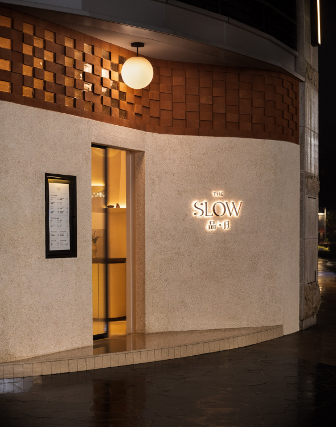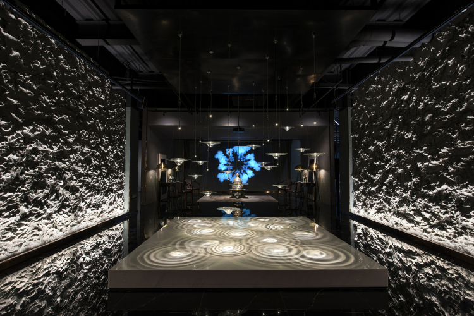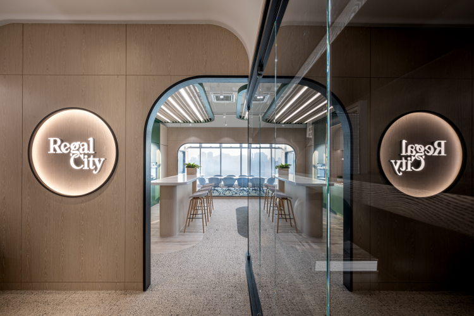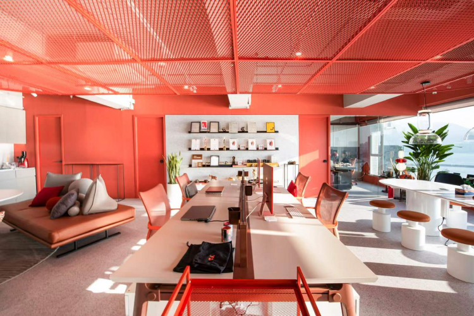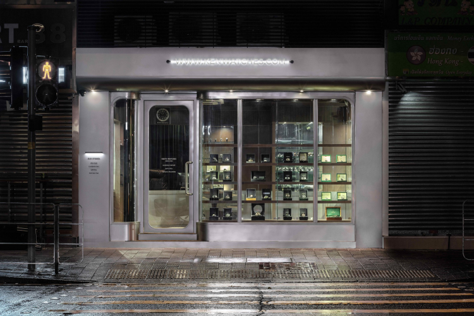Canton Room at Lok Kwok Hotel
Food & Beverage | Hong Kong | Wanchai
Situated on a landmark site in Wanchai that used to overlook the Victoria Harbour prior to Hong Kong's massive land reclamation, the historical Gloucester Luk Kwok Hotel features Canton Room, its signature restaurant well-known for its traditional Cantonese cuisine. In 2019 In-between Architects was commissioned to completely redesign Canton Room with a new look that reflects the rich history of this site, as well as the vibrant characteristics of the old and the new streetscapes of Wanchai.
Architects Ivan Wong and Michelle Kwok found inspiration for the restaurant redesign from Richard Mason's 1957 novel "The World of Suzie Wong", where the writer stayed at the Luk Kwok hotel on this site to complete his novel set in old Wanchai. As a result, the new Canton Room is articulated throughout with symbols and subtle details from the late 1950s to 1960s era. These include: the decorative curves on the furniture and walls that allude to the traditional Qipao dresses that Suzie Wong wore regularly; patterned glass; retro lighting fixtures; and the signature dark green colour accents that one can still find on Hong Kong ferries and trams, representative of the most traditional forms of public transportation in Wanchai and its surrounding neighbourhoods.
Hong Kong's geography is defined by water and mountains, much like the key features of ancient Chinese ink paintings. Canton Room's design also captures these important elements in the natural colours (with earth tones and deep blues and greens) and distinct flowing motifs of the restaurant's carpet flooring and accent wall fabrics, reflecting the pursuit of living harmoniously with nature. At the entrance, a forest green marble portal was preserved from the former restaurant design to respect the origins and heritage of this historical hotel.
The restaurant layout comprises of two distinct areas, an entrance reception hall at the front and more private banquet rooms at the back. These two areas are bridged by a narrow columned corridor-like space. The design team took on the challenge to accentuate this constrained in between space, introducing linear banquette seating in a sharp green tone to symbolize the traditional tram experience of Hong Kong, an allegorical "portal" to connect the two main areas of the restaurant. An antique porous Chinese wooden screen is used as the backdrop to this banquette area to represent the windows to this tram.
'Keep Wanchai Weird’ is a hidden slogan one can find as graffiti in back lanes of Wanchai. The new Canton Room, with all its sensory allusions to old Hong Kong, is a continuing tribute to the eclectic historical charm of this neighborhood.
Project Details
Size
4600sq.ft.
Living Member
200
Completion
2019
Property Type
Food & Beverage
Region
Hong Kong
Project Duration
2 month(s)
Service Included
Space Planning
Finish Selections
Furniture, Accessory & Art Selections
Construction Documents
Custom Window Treatments & Bedding
Construction Administration
Furniture Design & Production
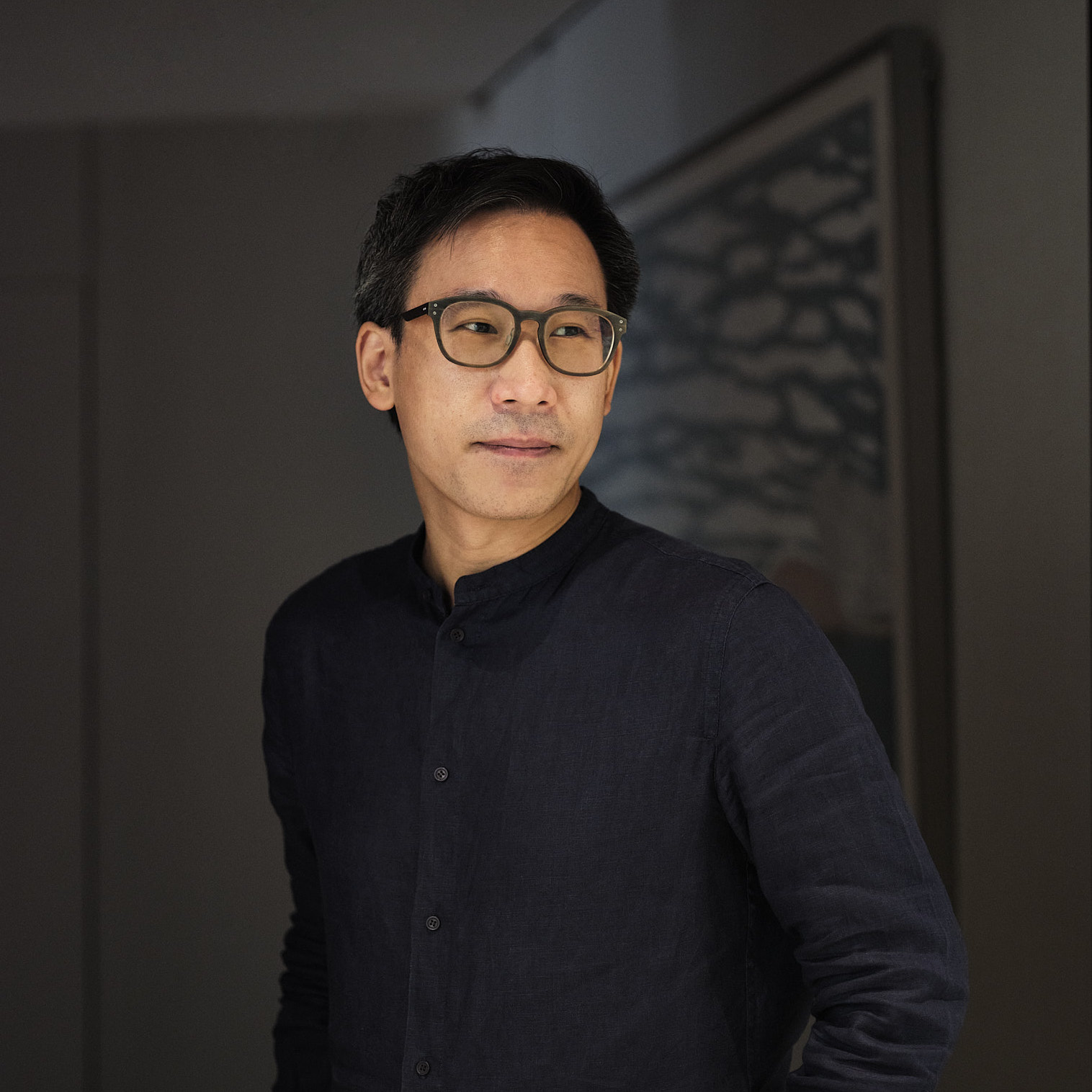
In-between Architects
ADC Member
Interior Designer Related Projects
You may also like
Interior Designer Commercial Project
Commercial Project

Christine Tsui and Ryan Cheung
CTRC Design Consultant Ltd.
Office | Lantau Island | Hong Kong International Airport
Interior Designer Commercial Project
Commercial Project

Leon Lung
ABI Design & Engineering Limited
Office | HongKong | WAN CHAI
Interior Designer Commercial Project
Commercial Project

Frankie Leung
House of Forme
Wellness | Hong Kong | Tseung Kwan O
Interior Designer Commercial Project
Commercial Project

Christine Tsui and Ryan Cheung
CTRC Design Consultant Ltd.
Food & Beverage | Zhejiang | Hengdian
Interior Designer Commercial Project
Commercial Project

Maggy Cheung
Grande Interior Design
Office | Hong Kong | Tsuen Wan
Interior Designer Commercial Project
Commercial Project

SY Chow, Louis Chon
LC Studio
Food & Beverage | Hong Kong | Central District
Interior Designer Commercial Project
Commercial Project

Christine Tsui and Ryan Cheung
CTRC Design Consultant Ltd.
Office | Kolwoon | Kwun Tong
Interior Designer Commercial Project
Commercial Project

Frankie Leung
House of Forme
Retail | Hong Kong | Wan Chai
