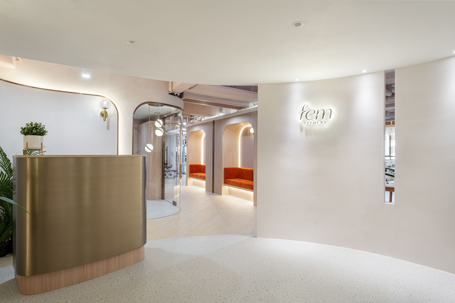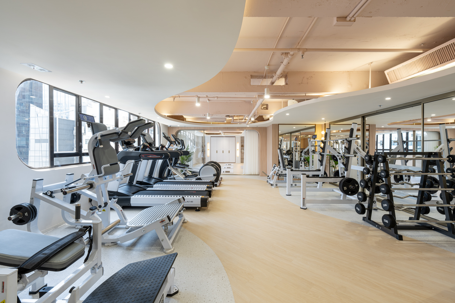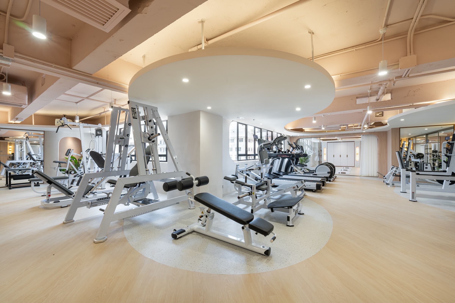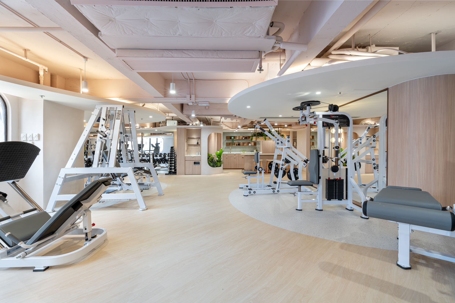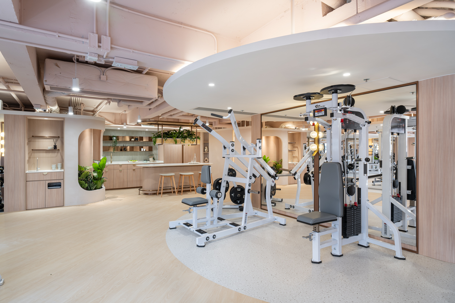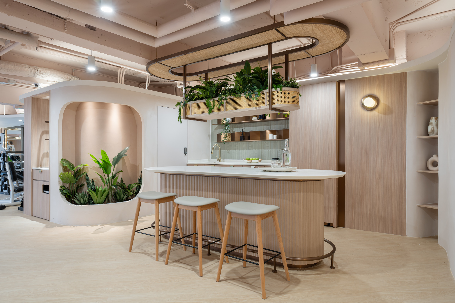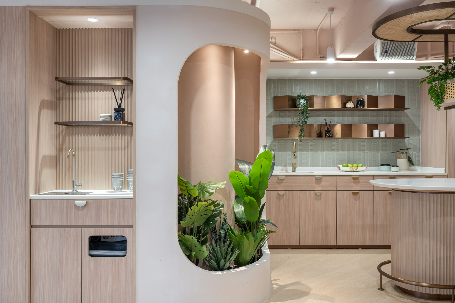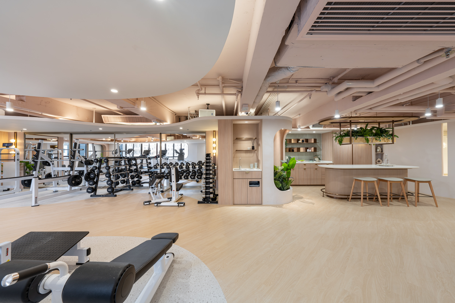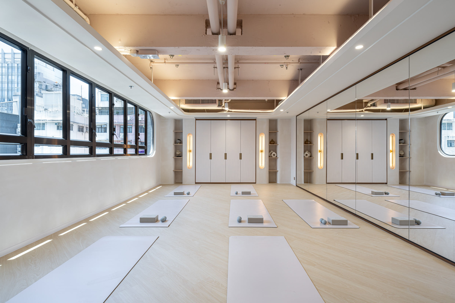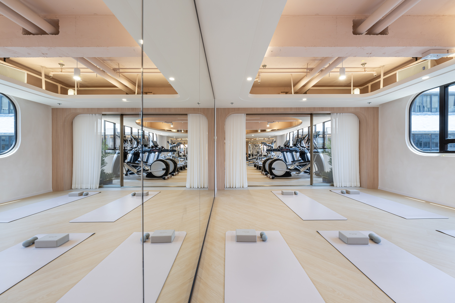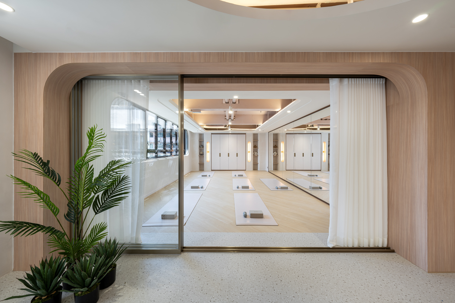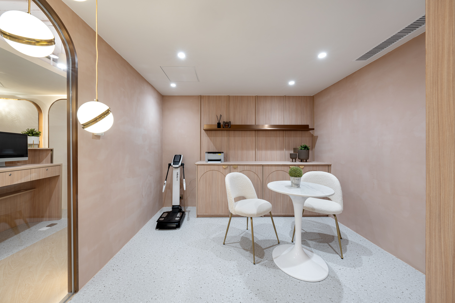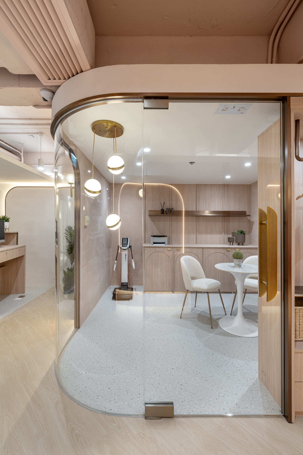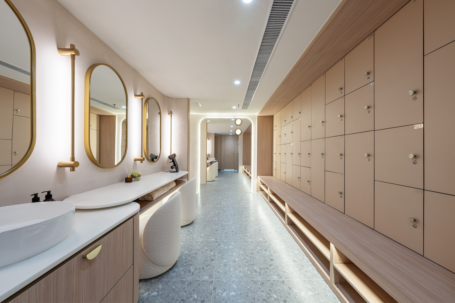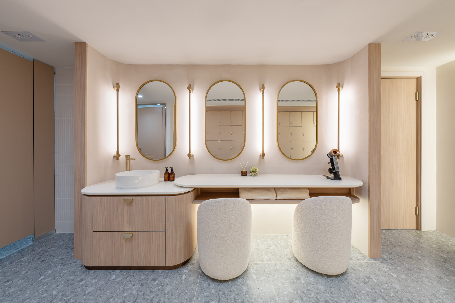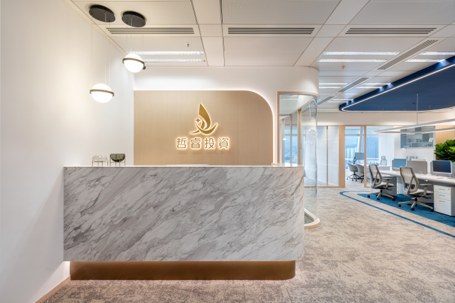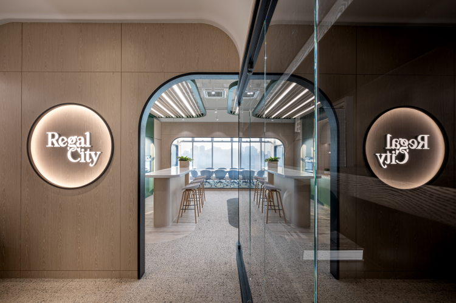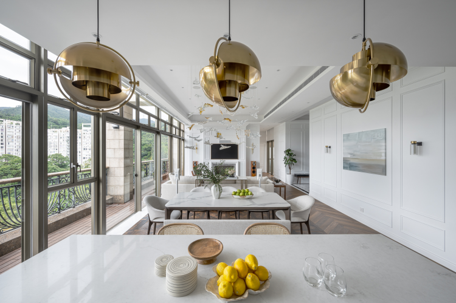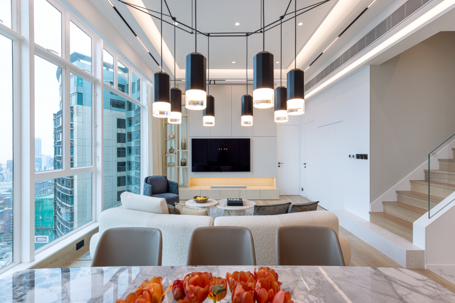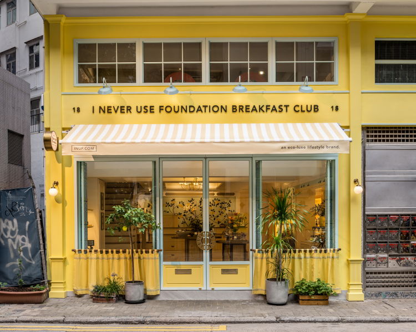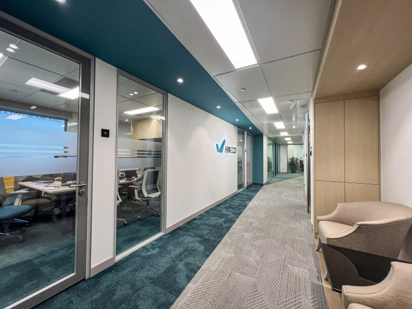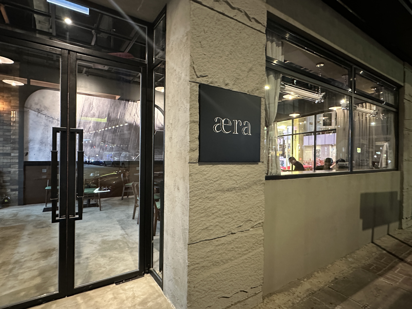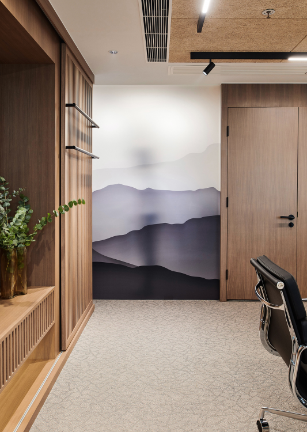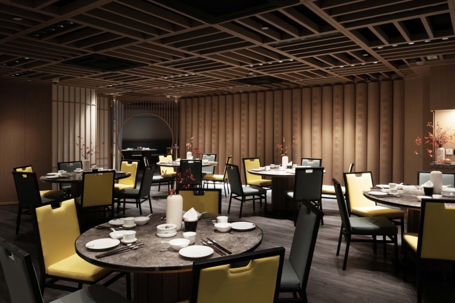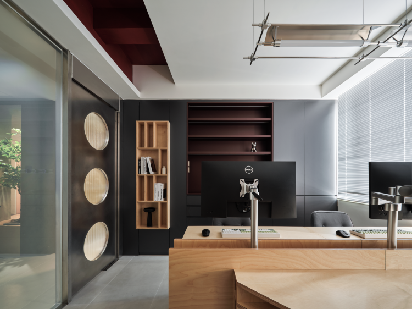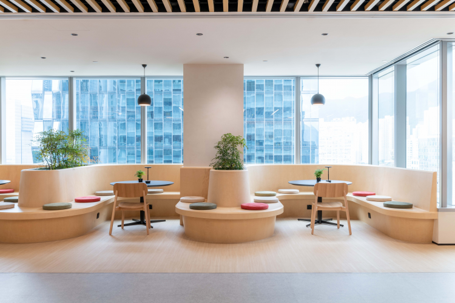FEM Fitness
Wellness | Hong Kong | Mong Kok
The space is surrounded by many curvy aesthetics with unique lighting designs to emerge into this minimal and chic aura. Differing from typical fitness centre space design, FEM takes a consoling light palette with beige and coral as the branded color palette. Utilizing curved angles in space and furniture to replace sharpness to reinvent a feminine aura, a pantry that applies minimal furniture and infuses greenery, and paving levels of layering with metal and lighting design into simplicity to present the brand DNA.
Project Details
Size
4000sq.ft.
Completion
2023
Style
Modern, Scandinavian, Minimalistic
Property Type
Wellness
Region
Hong Kong
Project Duration
12 month(s)
Service Included
Space Planning
Finish Selections
Furniture, Accessory & Art Selections
Construction Documents
Custom Window Treatments & Bedding
Construction Administration
Furniture Design & Production
Purchasing, Procurement, & Installation
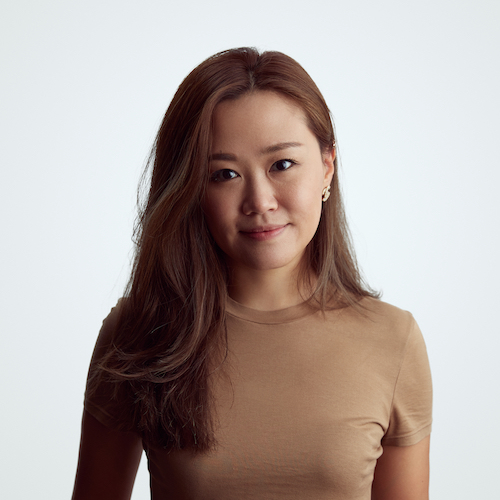
Grande Interior Design
ADC Member
Interior Designer Related Projects
You may also like
Interior Designer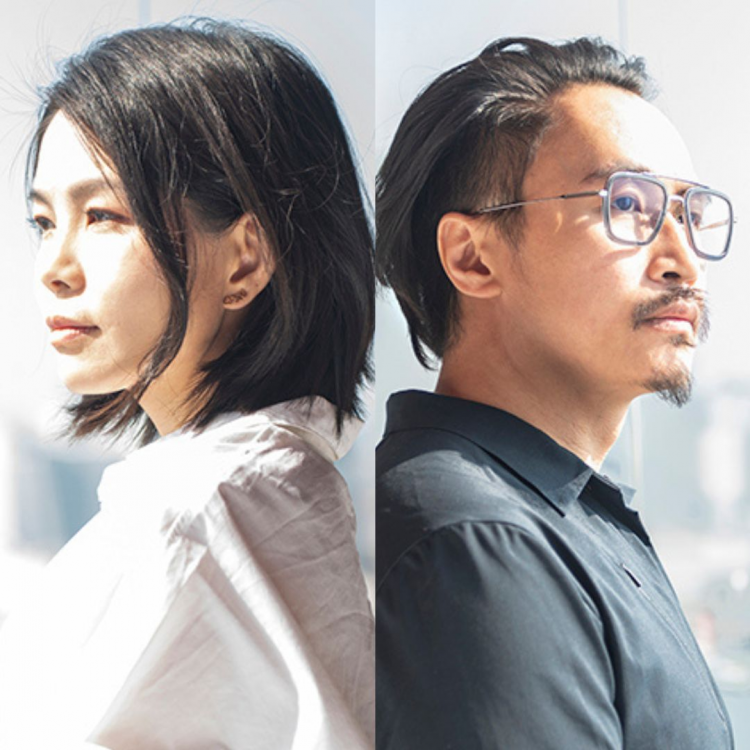 Commercial Project
Commercial Project

Christine Tsui and Ryan Cheung
CTRC Design Consultant Ltd.
Retail | Hong Kong Island | Central
Interior Designer Commercial Project
Commercial Project

Christine Tsui and Ryan Cheung
CTRC Design Consultant Ltd.
Office | Lantau Island | Hong Kong International Airport
Interior Designer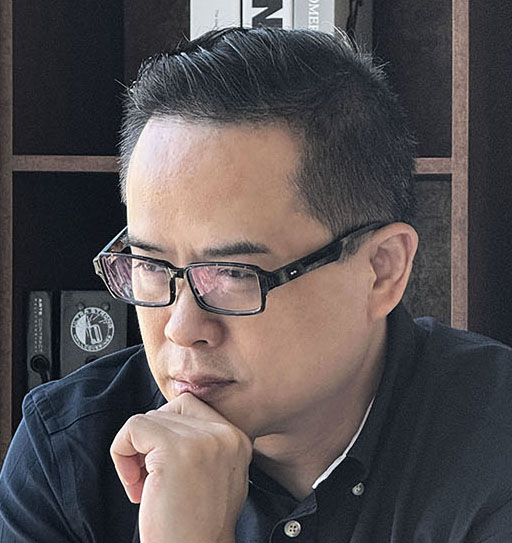 Commercial Project
Commercial Project

Frankie Chan
FDP Interior & Planning
Food & Beverage | Hong Kong | Wanchai
Interior Designer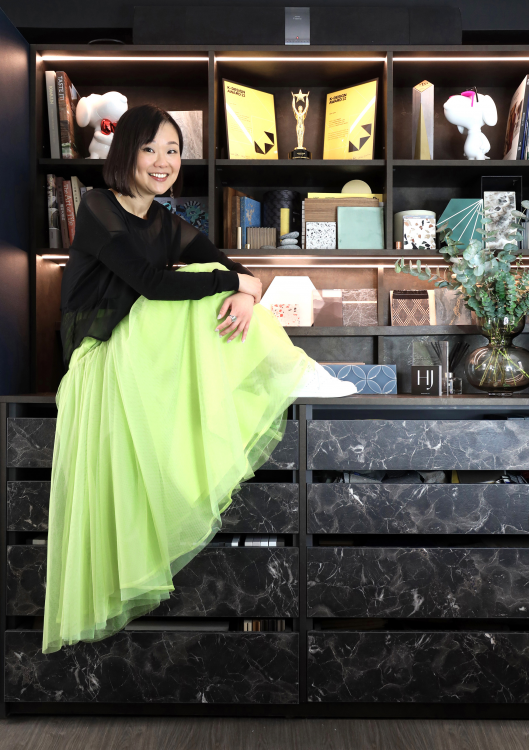 Commercial Project
Commercial Project

Mary Wong
Haven Design Limited
Office | Hong Kong | Kowloon Bay
Interior Designer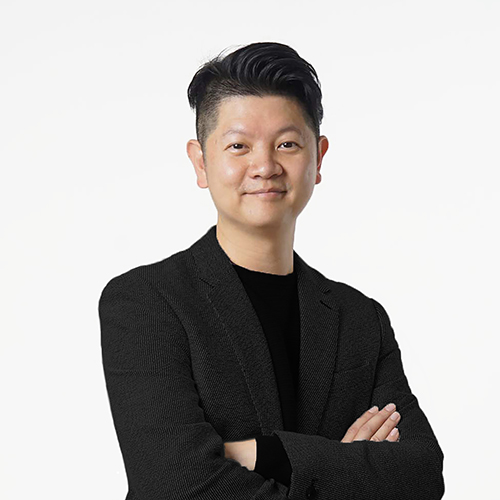 Commercial Project
Commercial Project

Karr Yip
ADO Limited
Food & Beverage | Hong Kong | Causeway Bay
Interior Designer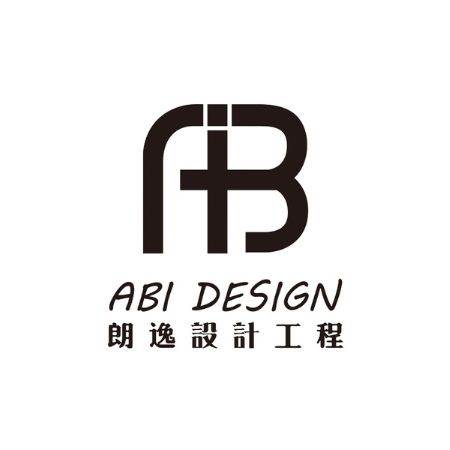 Commercial Project
Commercial Project

Leon Lung
ABI Design & Engineering Limited
Office | HongKong | WAN CHAI
Interior Designer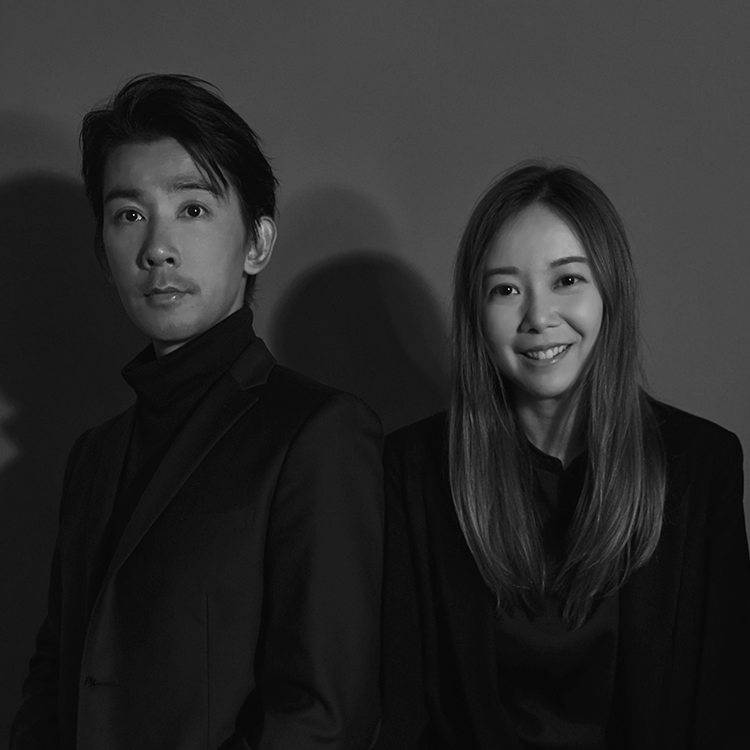 Commercial Project
Commercial Project

Hoffman Ho & Elaine Tang
See How Group Limited
Office | Kowloon Bay | Kwun Tong
Interior Designer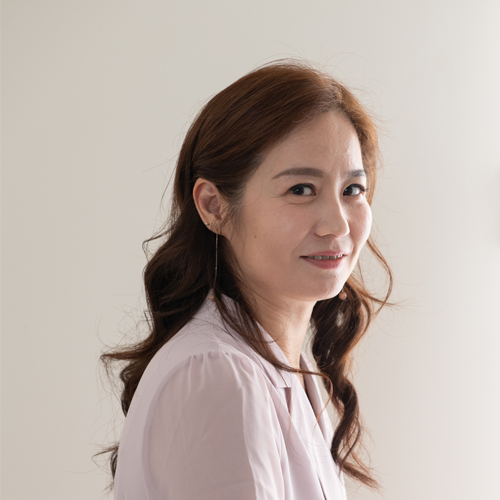 Commercial Project
Commercial Project

Yi Lun Hsu
Minature Interior Design Ltd.
Office | Hsinchu City | East district
