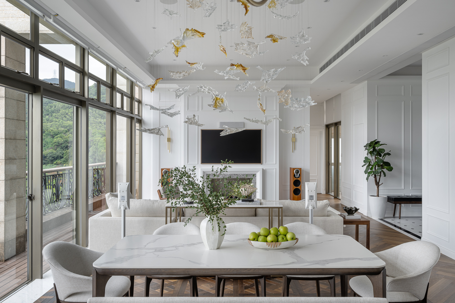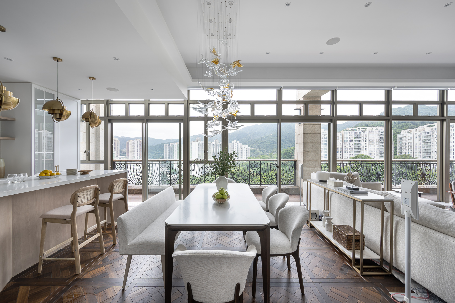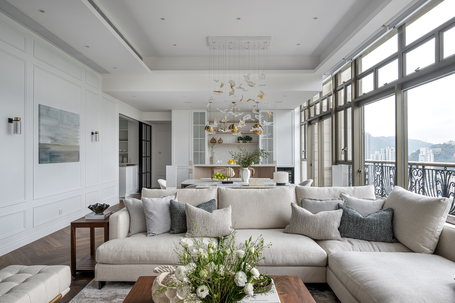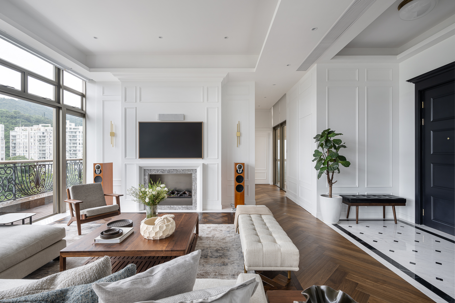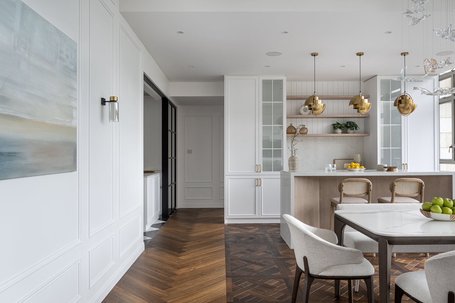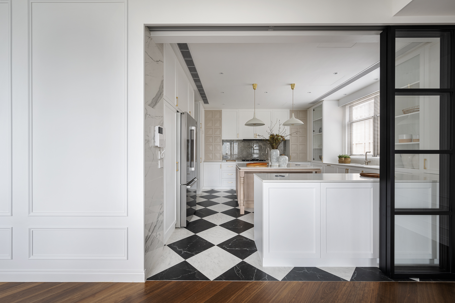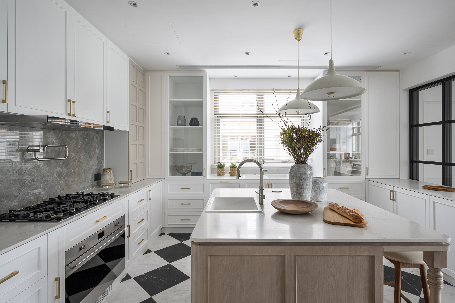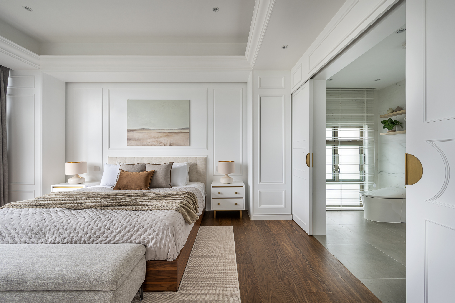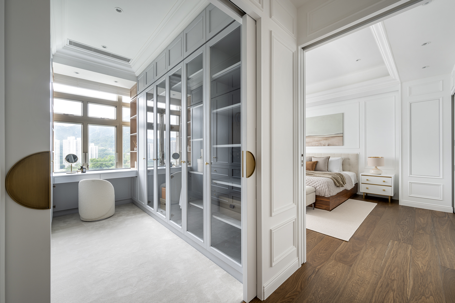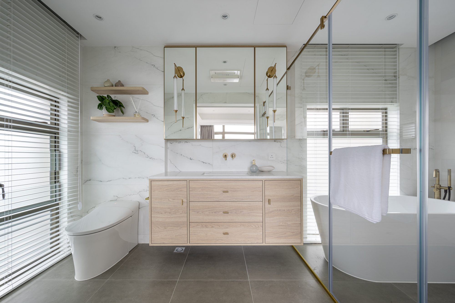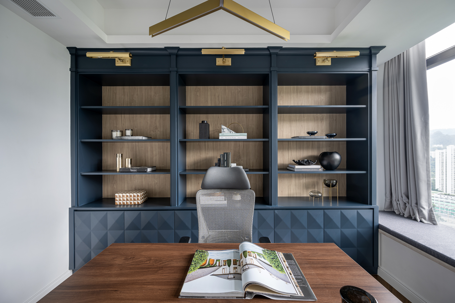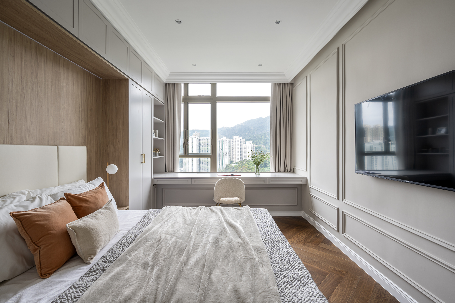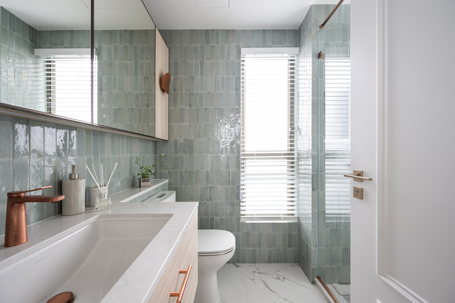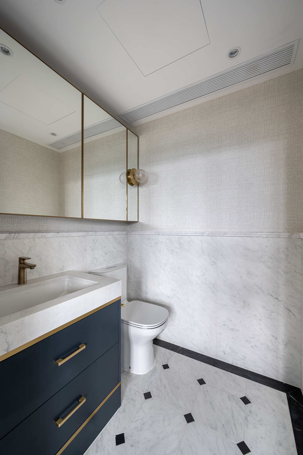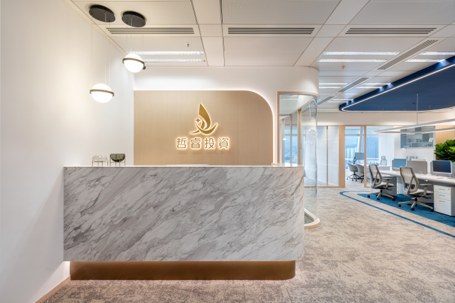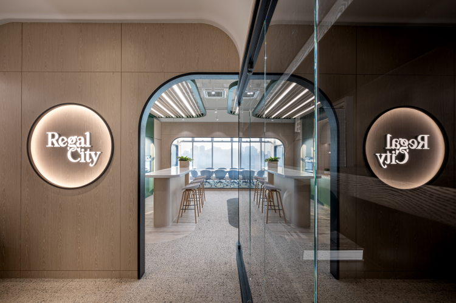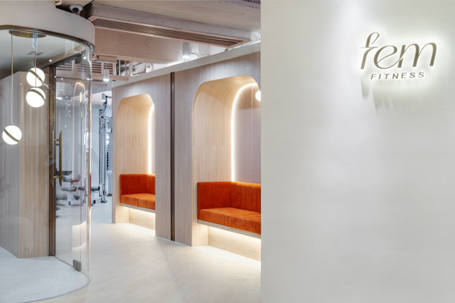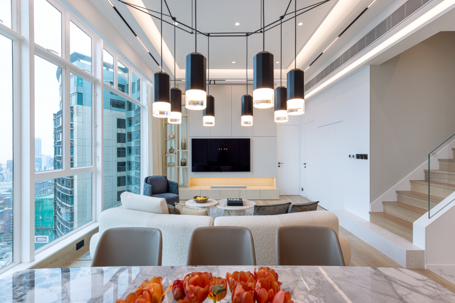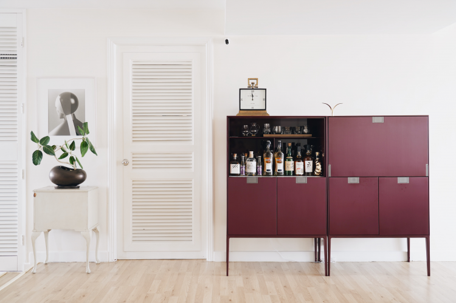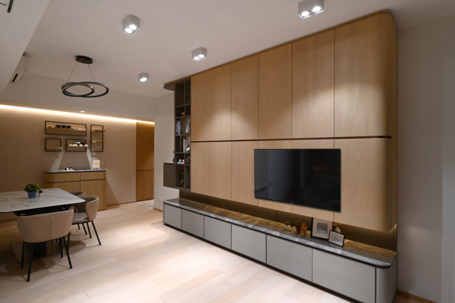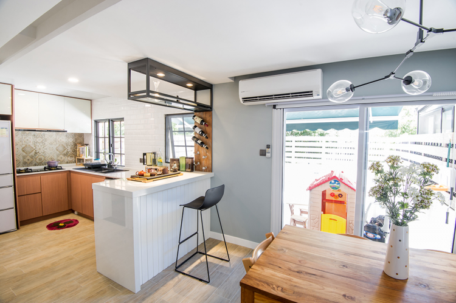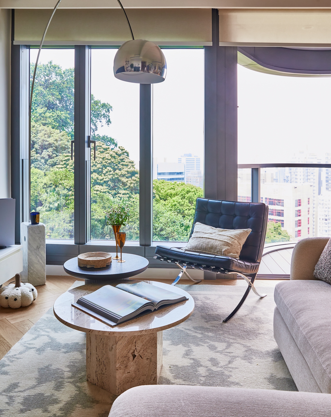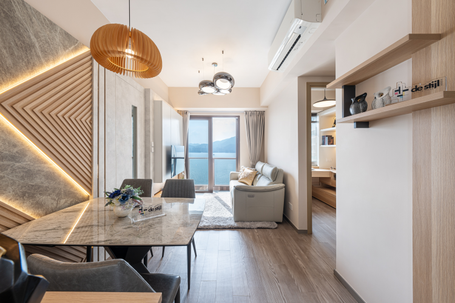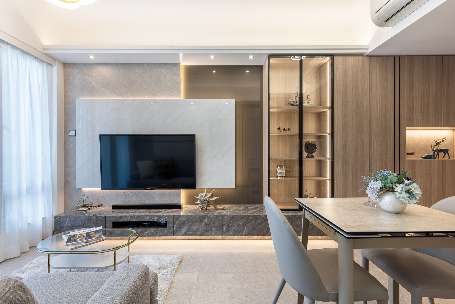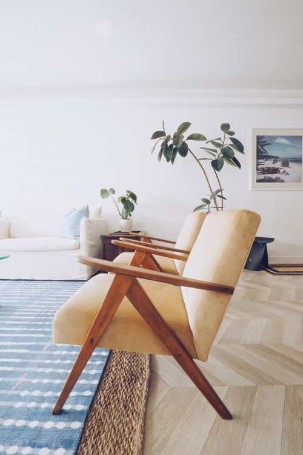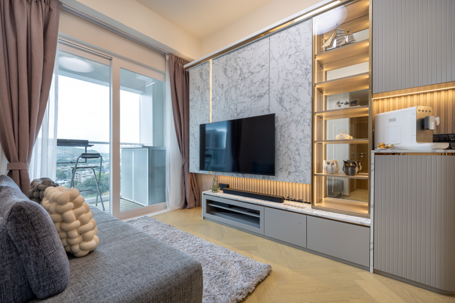Sha Tin
Duplex/ Penthouse | Hong Kong | Sha Tin
A mansion perched on the hill surrounding a fuss-free scenic landscape view with a generous initial ceiling height, its overhaul speaking an accent of classic combining with European-style molding wall lines, vintage flooring patterns, tiles, and eclectic pendants. Using light penetrating design and a minimal color palette, this house evokes a sense of the Medieval European ages lines in a modernist touch.
Project Details
Size
2290sq.ft.
Completion
2020
Style
Scandinavian, Minimalistic
Property Type
Duplex/ Penthouse
Region
Hong Kong
Project Duration
12 month(s)
Service Included
Space Planning
Finish Selections
Furniture, Accessory & Art Selections
Construction Documents
Custom Window Treatments & Bedding
Construction Administration
Furniture Design & Production
Purchasing, Procurement, & Installation

Grande Interior Design
ADC Member
Interior Designer Related Projects
You may also like
Interior Designer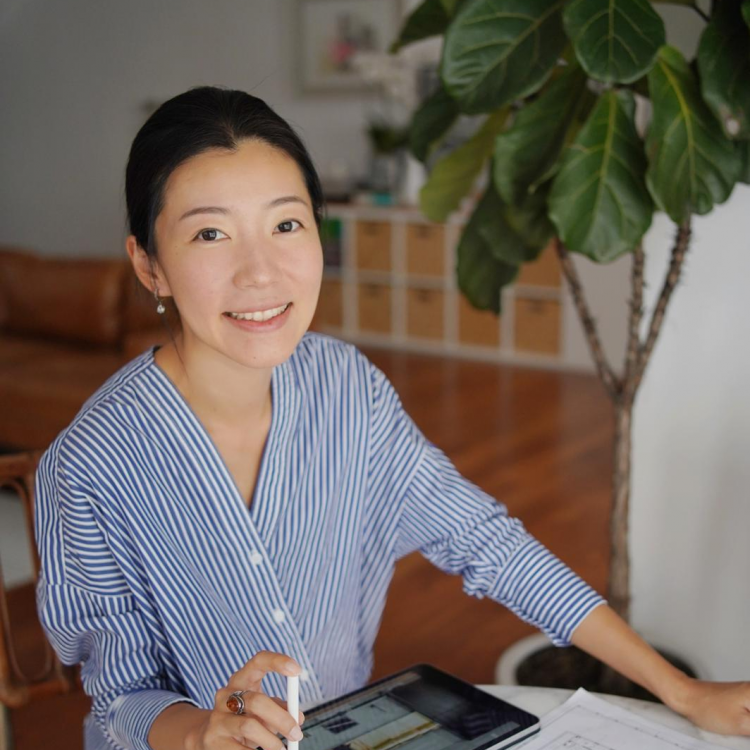 Residential Project
Residential Project

MJ
Common Room Home & Living
Private Apartment | Hong Kong | Mid-Levels
Interior Designer Residential Project
Residential Project

Johnny Shum
MAKE IT WORKS LTD.
Private Apartment | Kowloon | Tseung Kwan O
Interior Designer Residential Project
Residential Project

Frankie Chan
FDP Interior & Planning
House/ Villa | Hong Kong | Yuen Long
Interior Designer Residential Project
Residential Project

MJ
Common Room Home & Living
Private Apartment | Hong Kong | Mid-Levels
Interior Designer Residential Project
Residential Project

Sam Ho, Jacky Liu, Tommy Ho, Ivan Chan
De Stijl Interior Design
Private Apartment | Hong Kong | Tseung Kwan O
Interior Designer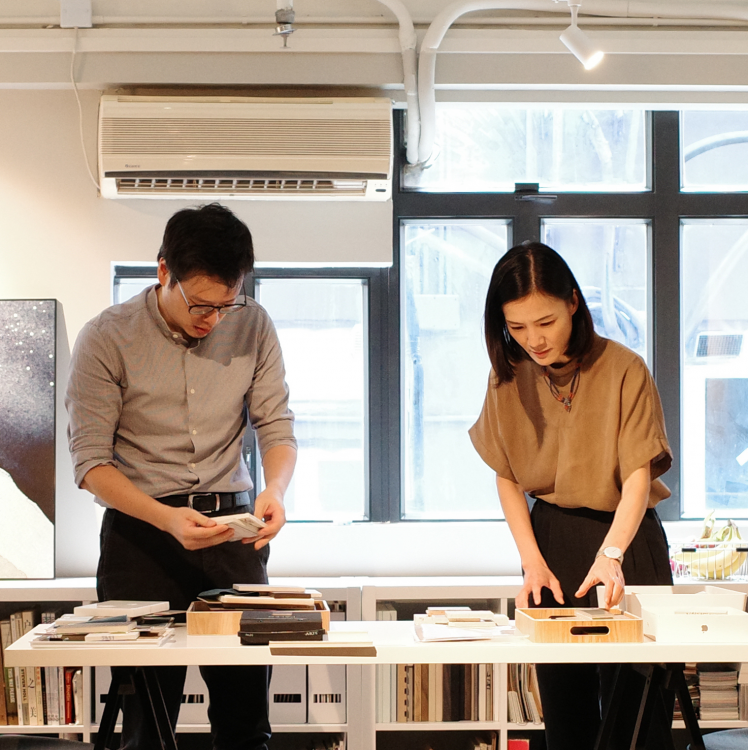 Residential Project
Residential Project

Ada Wong and Eric Liu
Littlemore Interior Design
Public Housing | jjj | bbbb
Interior Designer Residential Project
Residential Project

Sam Ho, Jacky Liu, Tommy Ho, Ivan Chan
De Stijl Interior Design
Private Apartment | Hong Kong | Tai Po
Interior Designer Residential Project
Residential Project

MJ
Common Room Home & Living
Private Apartment | Hong Kong | Pok Fu Lam
Interior Designer Residential Project
Residential Project

Sam Ho, Jacky Liu, Tommy Ho, Ivan Chan
De Stijl Interior Design
Private Apartment | Hong Kong | Yuen Long
