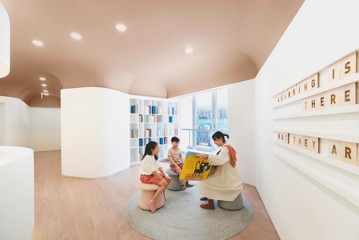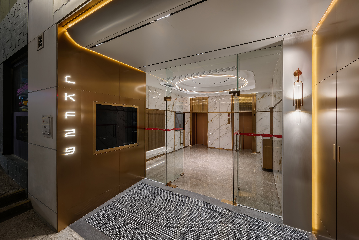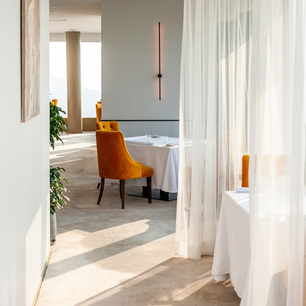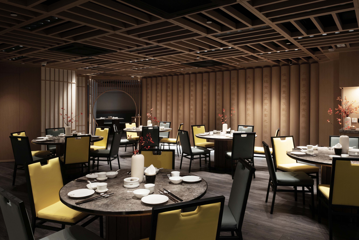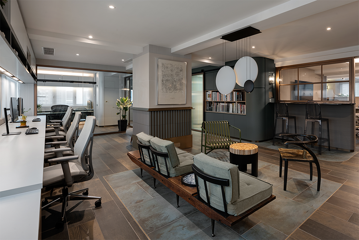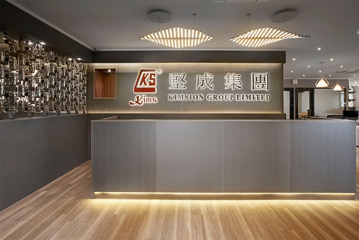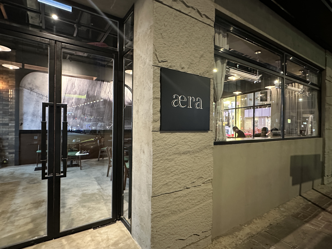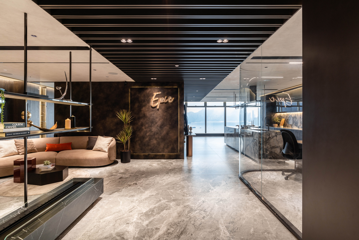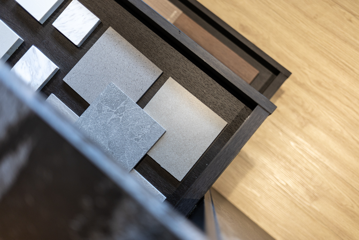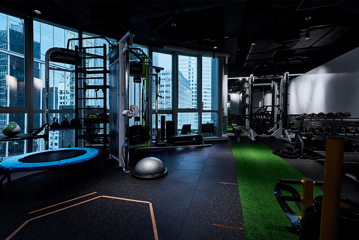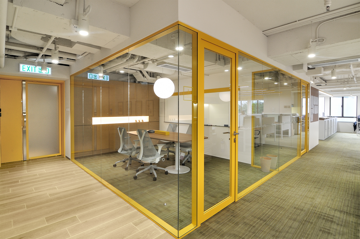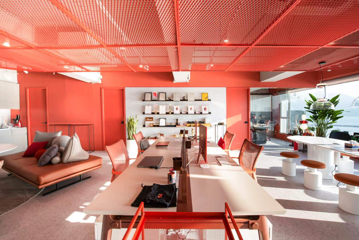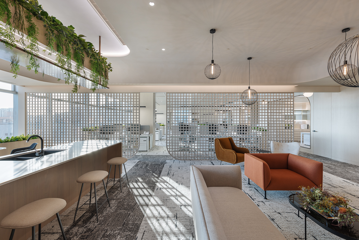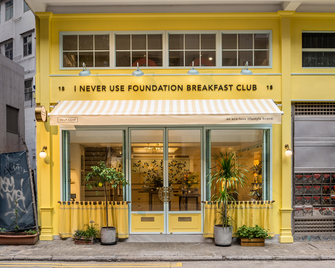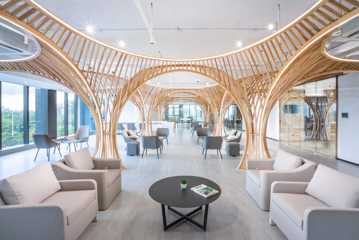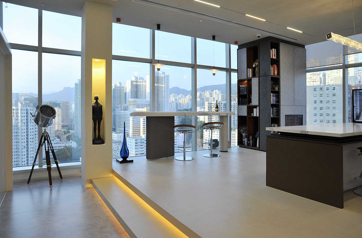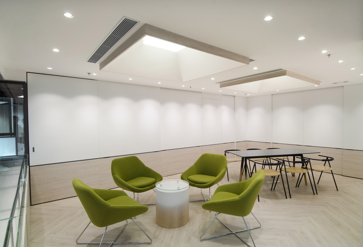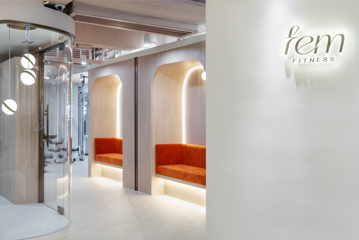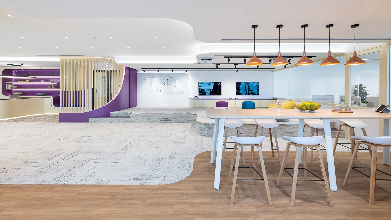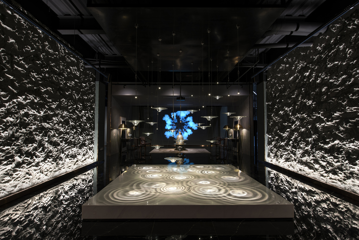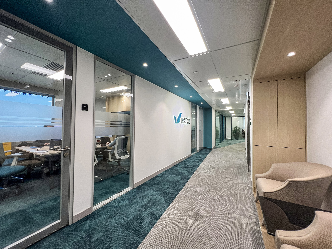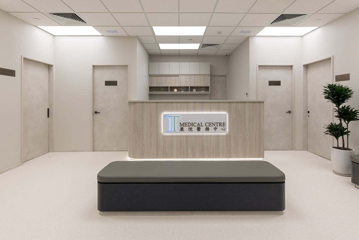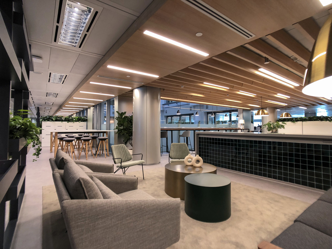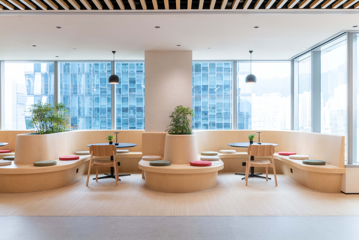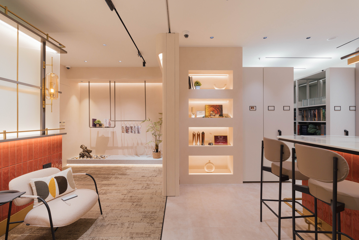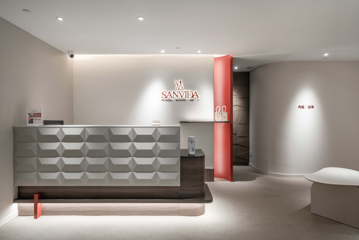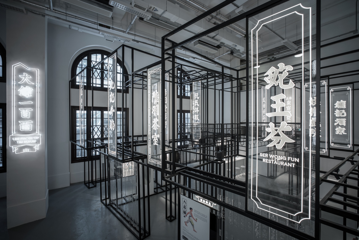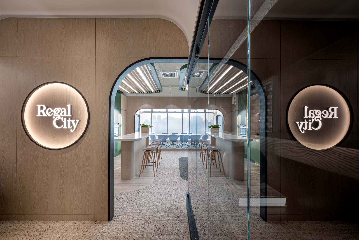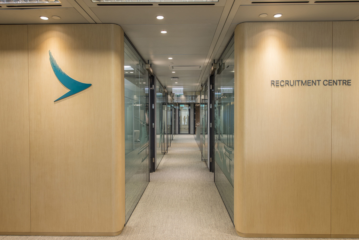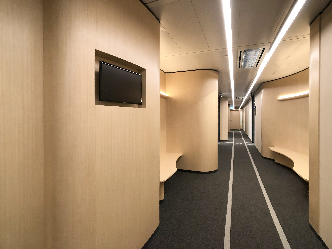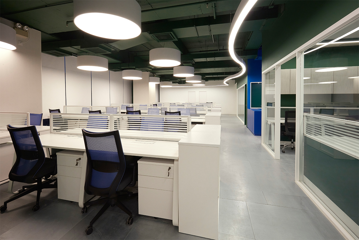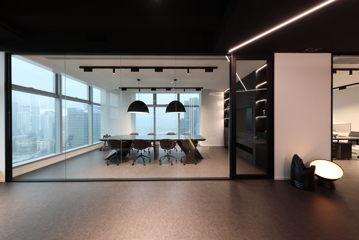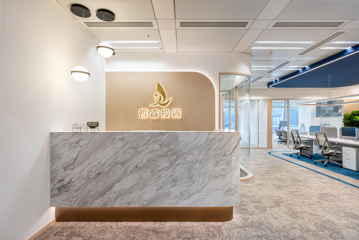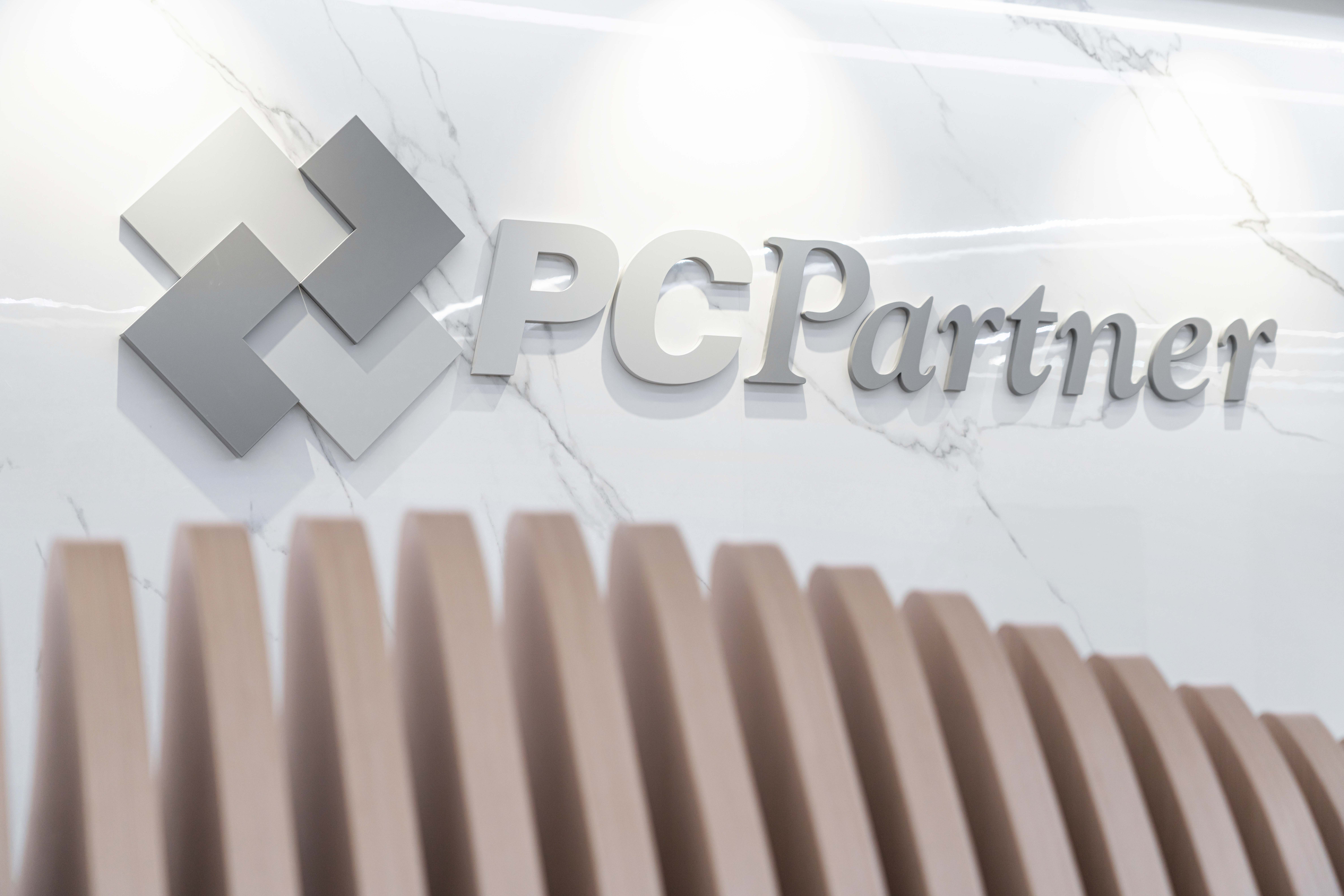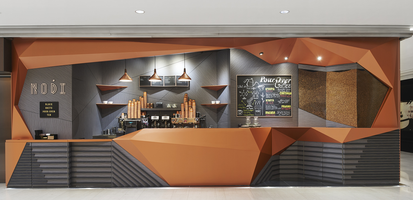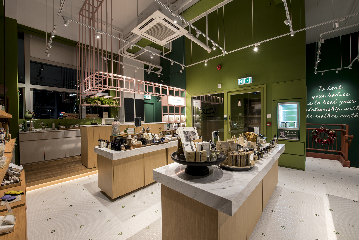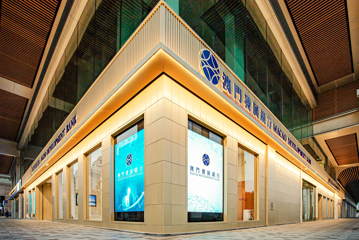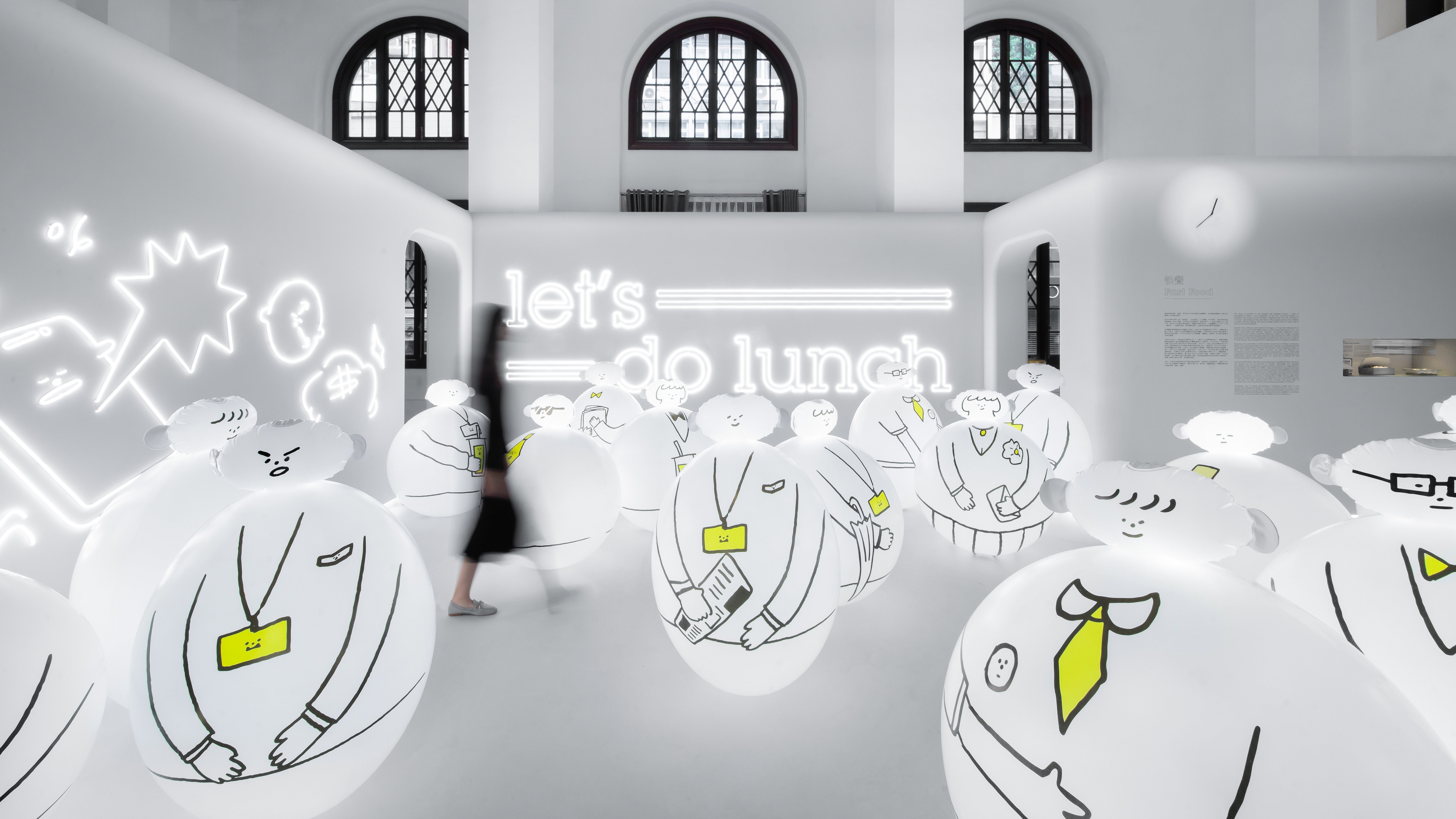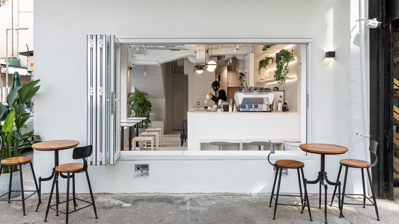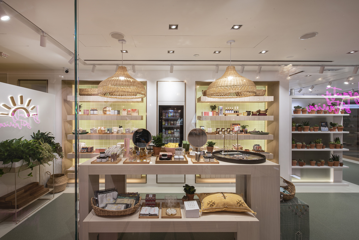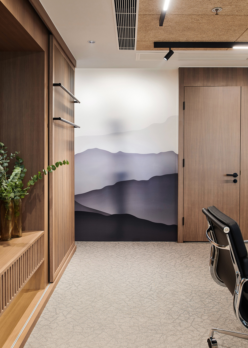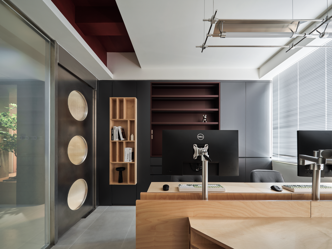Sort & Filters
Search by Property name
Sort by
Filter By
Clear
Size
Style
Property Type
Region
“44” Projects found
Interior Designer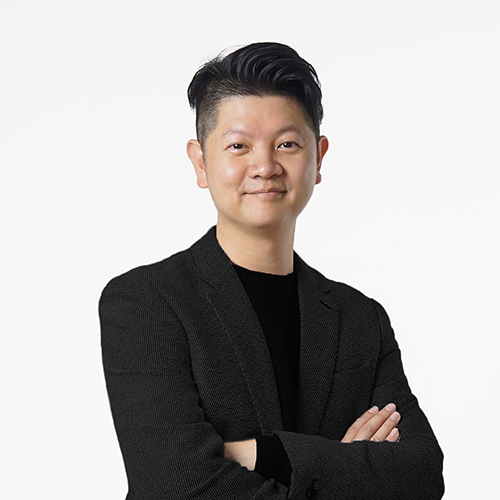 Commercial Project
Commercial Project

Karr Yip
ADO Founder of ADO Limited
Others | Hong Kong | Sheung Wan
Interior Designer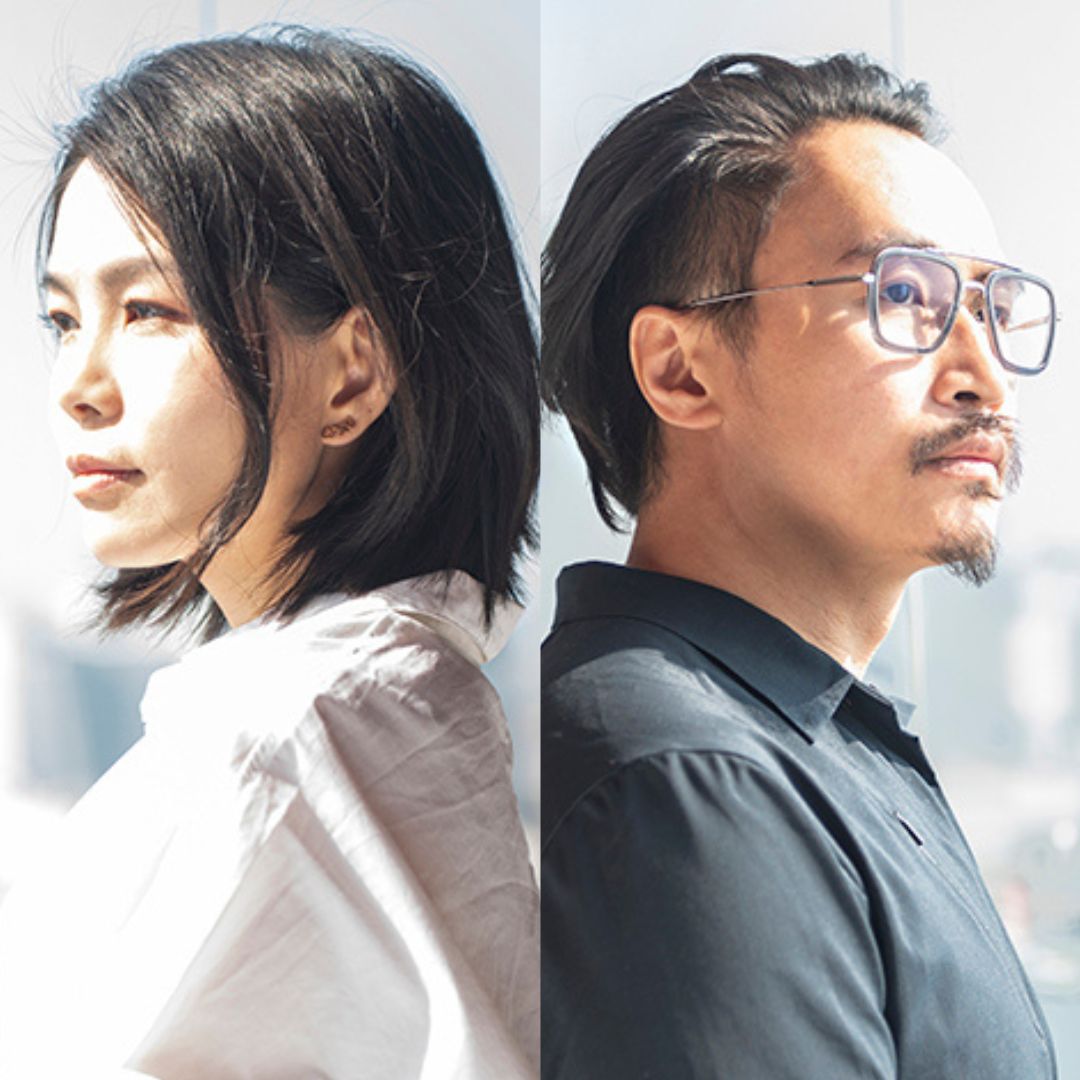 Commercial Project
Commercial Project

Christine Tsui and Ryan Cheung
Founder of CTRC Design Consultant Ltd.
Others | Hong Kong Island | Central
Interior Designer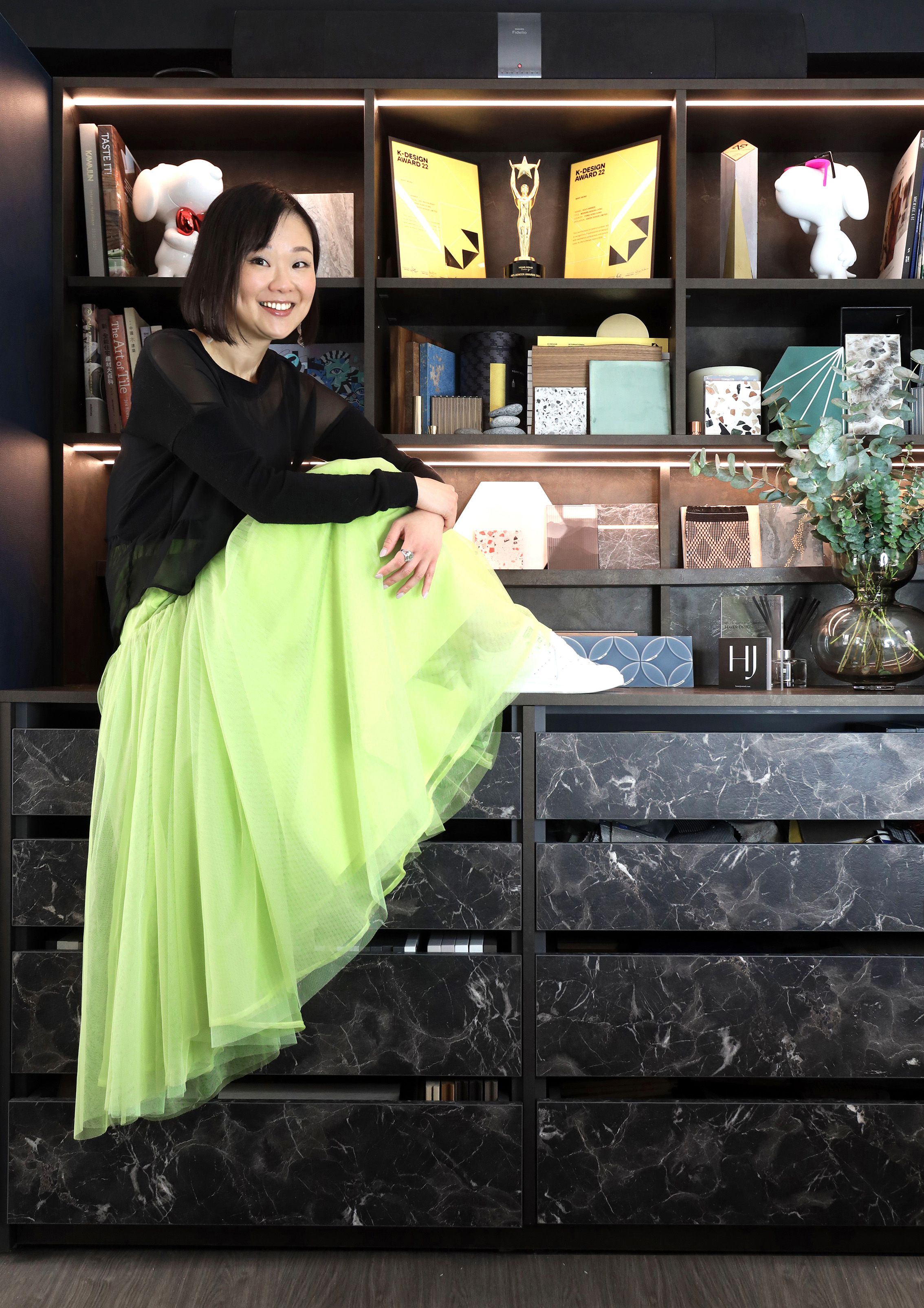 Commercial Project
Commercial Project

Mary Wong
Founder & Creative Director of Haven Design Limited
Food & Beverage | Hong Kong | West Kowloon
Interior Designer Commercial Project
Commercial Project

Karr Yip
ADO Founder of ADO Limited
Food & Beverage | Hong Kong | Causeway Bay
Interior Designer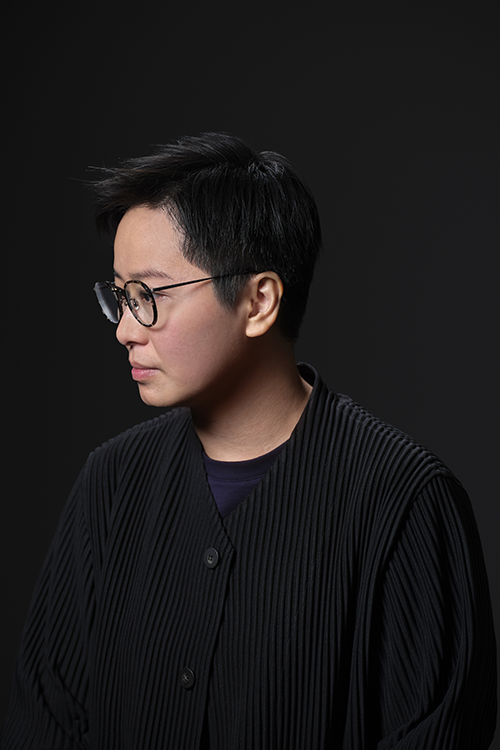 Commercial Project
Commercial Project

Eva Wong
Director of EVA WONG ARCHITECTS LTD.
Office | Hong Kong Island | Wan Chai
Interior Designer Commercial Project
Commercial Project

Eva Wong
Director of EVA WONG ARCHITECTS LTD.
Office | New Territories | Tsuen Wan
Interior Designer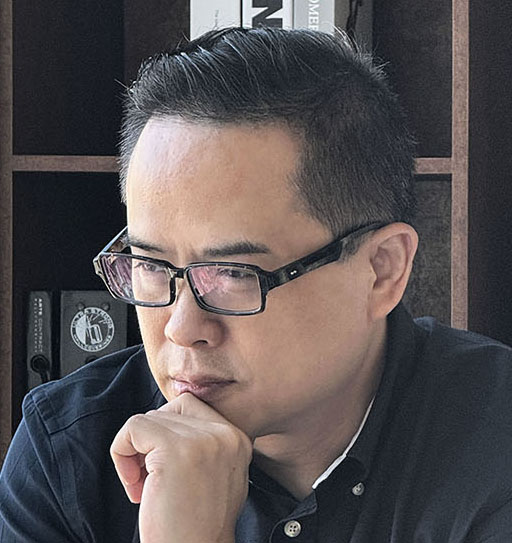 Commercial Project
Commercial Project

Frankie Chan
Creative Director of FDP Interior & Planning
Food & Beverage | Hong Kong | Wanchai
Interior Designer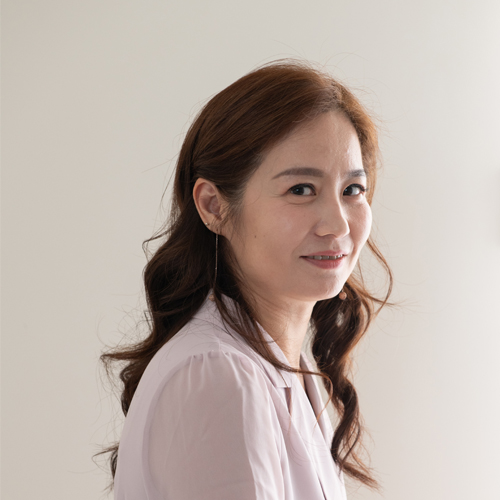 Commercial Project
Commercial Project

Yi Lun Hsu
Founder of Minature Interior Design Ltd.
Food & Beverage | Hsinchu City | East district
Interior Designer Commercial Project
Commercial Project

Yi Lun Hsu
Founder of Minature Interior Design Ltd.
Office | Hsinchu City | East district
Interior Designer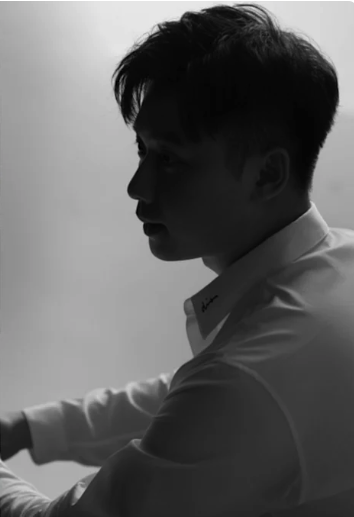 Commercial Project
Commercial Project

Kevin Kung
Founder of Epic Interior Design
Office | Hong Kong | Kwun Tong
Interior Designer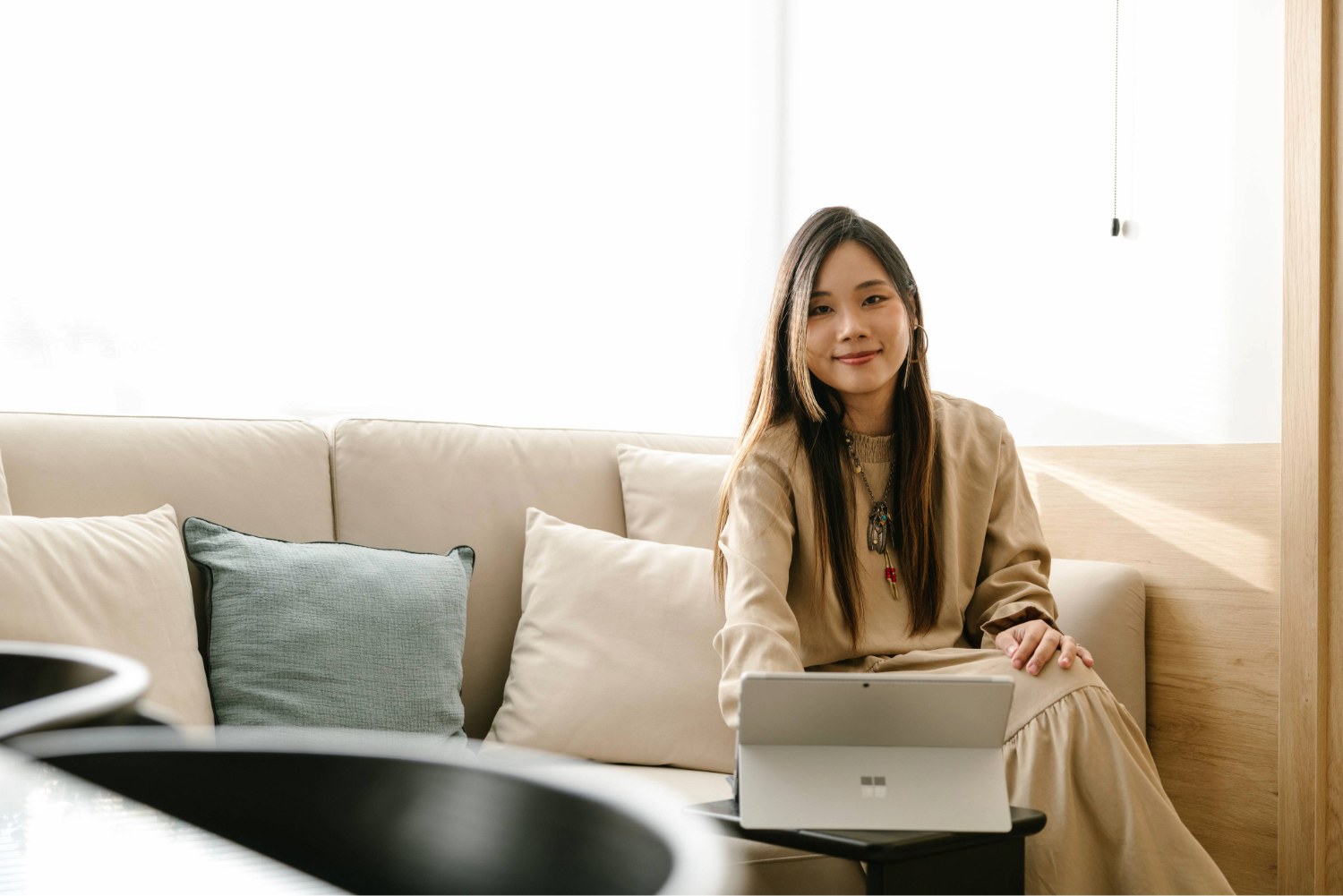 Commercial Project
Commercial Project

Angel Wu
Founder & Design Director of Burgundy Interiors Limited
Others | Hong Kong | Kwun Tong
Interior Designer Commercial Project
Commercial Project

Eva Wong
Director of EVA WONG ARCHITECTS LTD.
Wellness | Hong Kong Island | Sheung Wan
Interior Designer Commercial Project
Commercial Project

Christine Tsui and Ryan Cheung
Founder of CTRC Design Consultant Ltd.
Office | Hong Kong Island | Wan Chai
Interior Designer Commercial Project
Commercial Project

Christine Tsui and Ryan Cheung
Founder of CTRC Design Consultant Ltd.
Office | Kolwoon | Kwun Tong
Interior Designer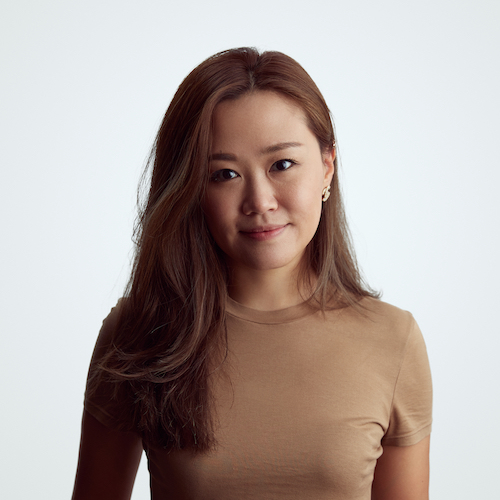 Commercial Project
Commercial Project

Maggy Cheung
Art Director of Grande Interior Design
Office | Hong Kong | Tsuen Wan
Interior Designer Commercial Project
Commercial Project

Christine Tsui and Ryan Cheung
Founder of CTRC Design Consultant Ltd.
Retail | Hong Kong Island | Central
Interior Designer Commercial Project
Commercial Project

Karr Yip
ADO Founder of ADO Limited
Office | Guangdong | Shunde
Interior Designer Commercial Project
Commercial Project

Frankie Chan
Creative Director of FDP Interior & Planning
Office | Hong Kong | Ngai Tau Kok
Interior Designer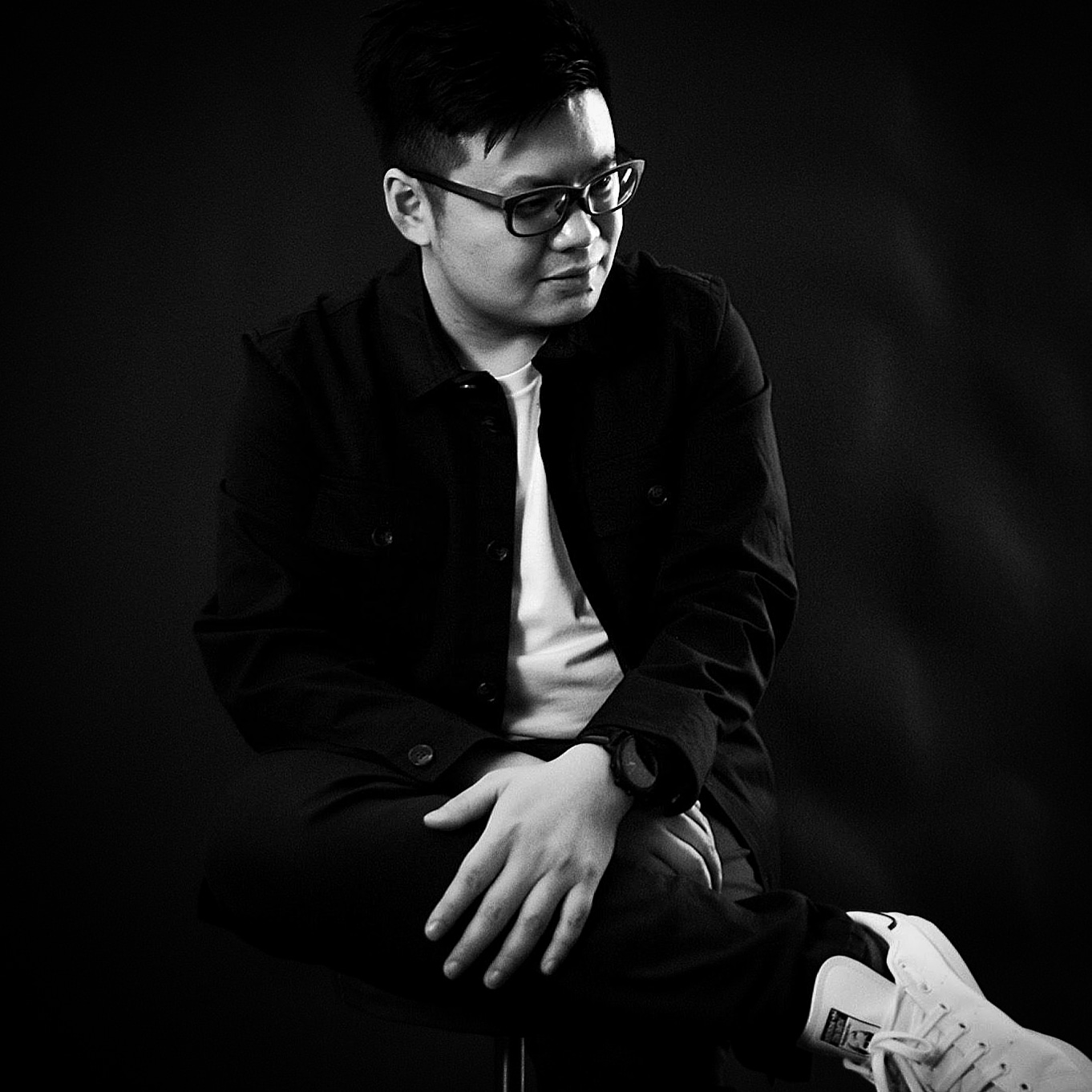 Commercial Project
Commercial Project

Johnny Shum
Creative Director of MAKE IT WORKS LTD.
Office | Hong Kong | Kwun Tong
Interior Designer Commercial Project
Commercial Project

Maggy Cheung
Art Director of Grande Interior Design
Wellness | Hong Kong | Mong Kok
Interior Designer Commercial Project
Commercial Project

Maggy Cheung
Art Director of Grande Interior Design
Office | Hong Kong | Tsim Sha Tsui
Interior Designer Commercial Project
Commercial Project

Christine Tsui and Ryan Cheung
Founder of CTRC Design Consultant Ltd.
Food & Beverage | Zhejiang | Hengdian
Interior Designer Commercial Project
Commercial Project

Christine Tsui and Ryan Cheung
Founder of CTRC Design Consultant Ltd.
Office | Lantau Island | Hong Kong International Airport
Interior Designer Commercial Project
Commercial Project

Eva Wong
Director of EVA WONG ARCHITECTS LTD.
Clinic | Kowloon | Tsim Sha Tsui
Interior Designer Commercial Project
Commercial Project

Christine Tsui and Ryan Cheung
Founder of CTRC Design Consultant Ltd.
Office | Lantau Island | Hong Kong International Airport
Interior Designer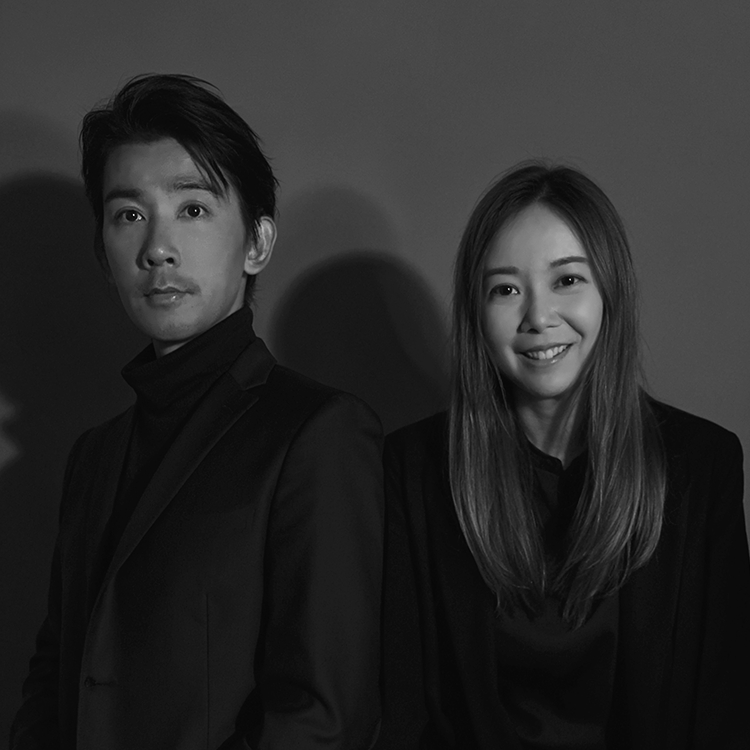 Commercial Project
Commercial Project

Hoffman Ho & Elaine Tang
Design Director of See How Group Limited
Office | Kowloon Bay | Kwun Tong
Interior Designer Commercial Project
Commercial Project

Johnny Shum
Creative Director of MAKE IT WORKS LTD.
Office | Hong Kong | Kwun Tong
Interior Designer Commercial Project
Commercial Project

Karr Yip
ADO Founder of ADO Limited
Wellness | Hong Kong | Mong Kok
Interior Designer Commercial Project
Commercial Project

Karr Yip
ADO Founder of ADO Limited
Exhibition | Hong Kong | Central
Interior Designer Commercial Project
Commercial Project

Maggy Cheung
Art Director of Grande Interior Design
Office | Hong Kong | Tsuen Wan
Interior Designer Commercial Project
Commercial Project

Christine Tsui and Ryan Cheung
Founder of CTRC Design Consultant Ltd.
Office | Lantau Island | Hong Kong International Airport
Interior Designer Commercial Project
Commercial Project

Christine Tsui and Ryan Cheung
Founder of CTRC Design Consultant Ltd.
Office | Lantau Island | Hong Kong International Airport
Interior Designer Commercial Project
Commercial Project

Eva Wong
Director of EVA WONG ARCHITECTS LTD.
Office | Kowloon | Kwai Chung
Interior Designer Commercial Project
Commercial Project

Maggy Cheung
Art Director of Grande Interior Design
Office | Hong Kong | Kowloon Bay
Interior Designer Commercial Project
Commercial Project

Maggy Cheung
Art Director of Grande Interior Design
Office | Hong Kong | Tsim Sha Tsui
Interior Designer Commercial Project
Commercial Project

Karr Yip
ADO Founder of ADO Limited
Office | Hong Kong | Lai Chi Kok
Interior Designer Commercial Project
Commercial Project

Mary Wong
Founder & Creative Director of Haven Design Limited
Retail | Central
Interior Designer Commercial Project
Commercial Project

Christine Tsui and Ryan Cheung
Founder of CTRC Design Consultant Ltd.
Retail | Kolwoon | Tsim Sha Tsui
Interior Designer Commercial Project
Commercial Project

Christine Tsui and Ryan Cheung
Founder of CTRC Design Consultant Ltd.
Financial Services | Macau | Calçada do Gaio
Interior Designer Commercial Project
Commercial Project

Karr Yip
ADO Founder of ADO Limited
Exhibition | Hong Kong | Central
Interior Designer Commercial Project
Commercial Project

Maggy Cheung
Art Director of Grande Interior Design
Food & Beverage | Hong Kong | Tai Hang
Interior Designer Commercial Project
Commercial Project

Christine Tsui and Ryan Cheung
Founder of CTRC Design Consultant Ltd.
Retail | Hong Kong Island | Central
Interior Designer Commercial Project
Commercial Project

Mary Wong
Founder & Creative Director of Haven Design Limited
Office | Hong Kong | Kowloon Bay
Interior Designer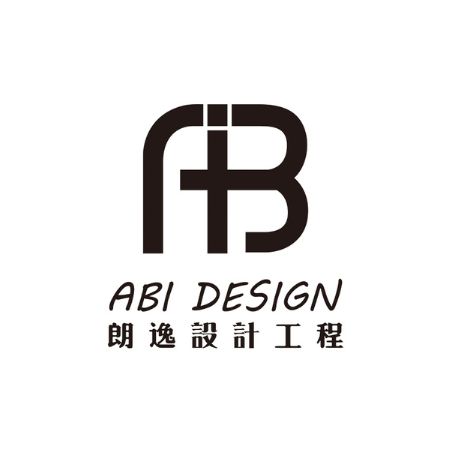 Commercial Project
Commercial Project

Leon Lung
Founder、Operations Manager of ABI Design & Engineering Limited
Office | HongKong | WAN CHAI
1 - 38 of 44 Search Results
