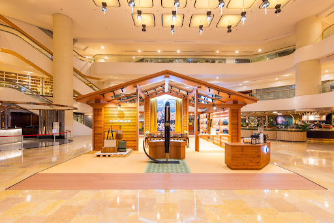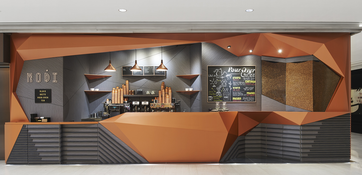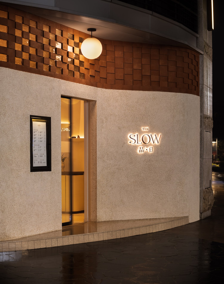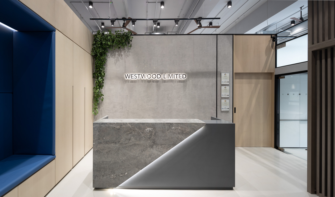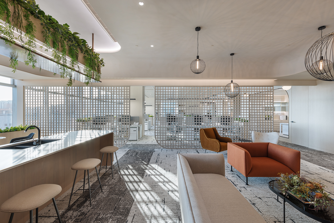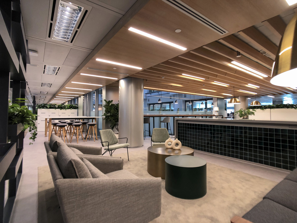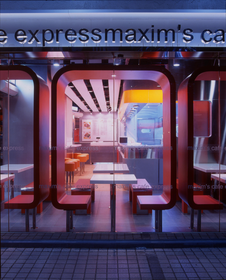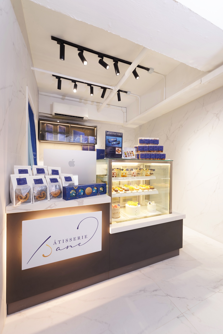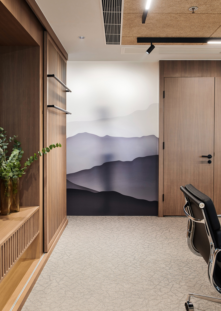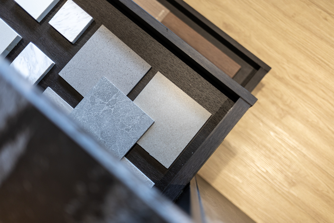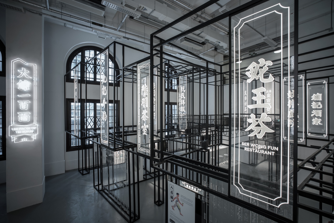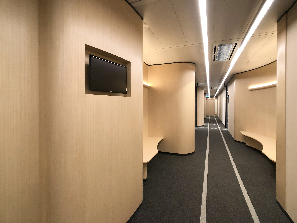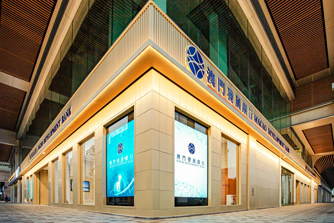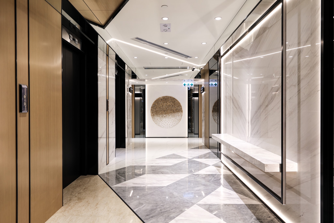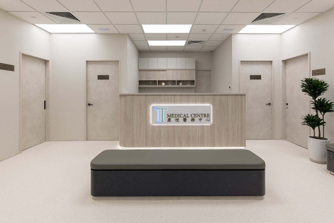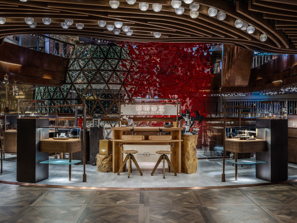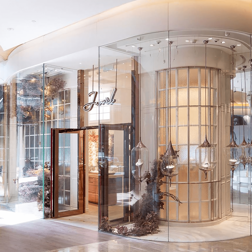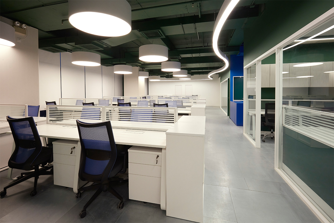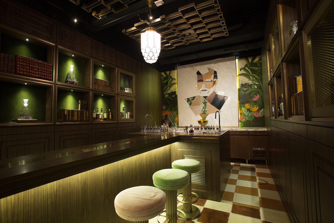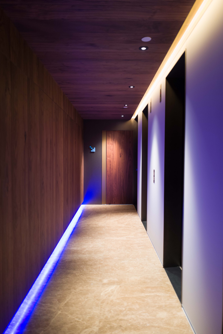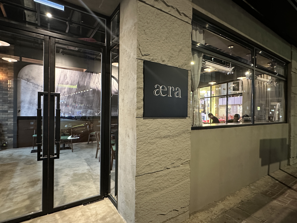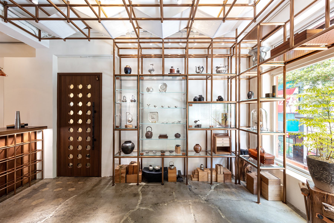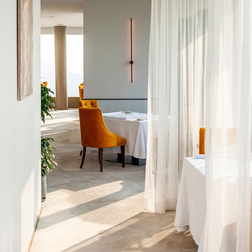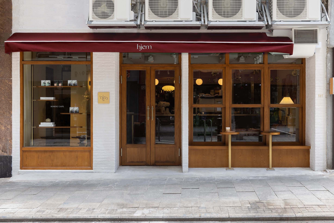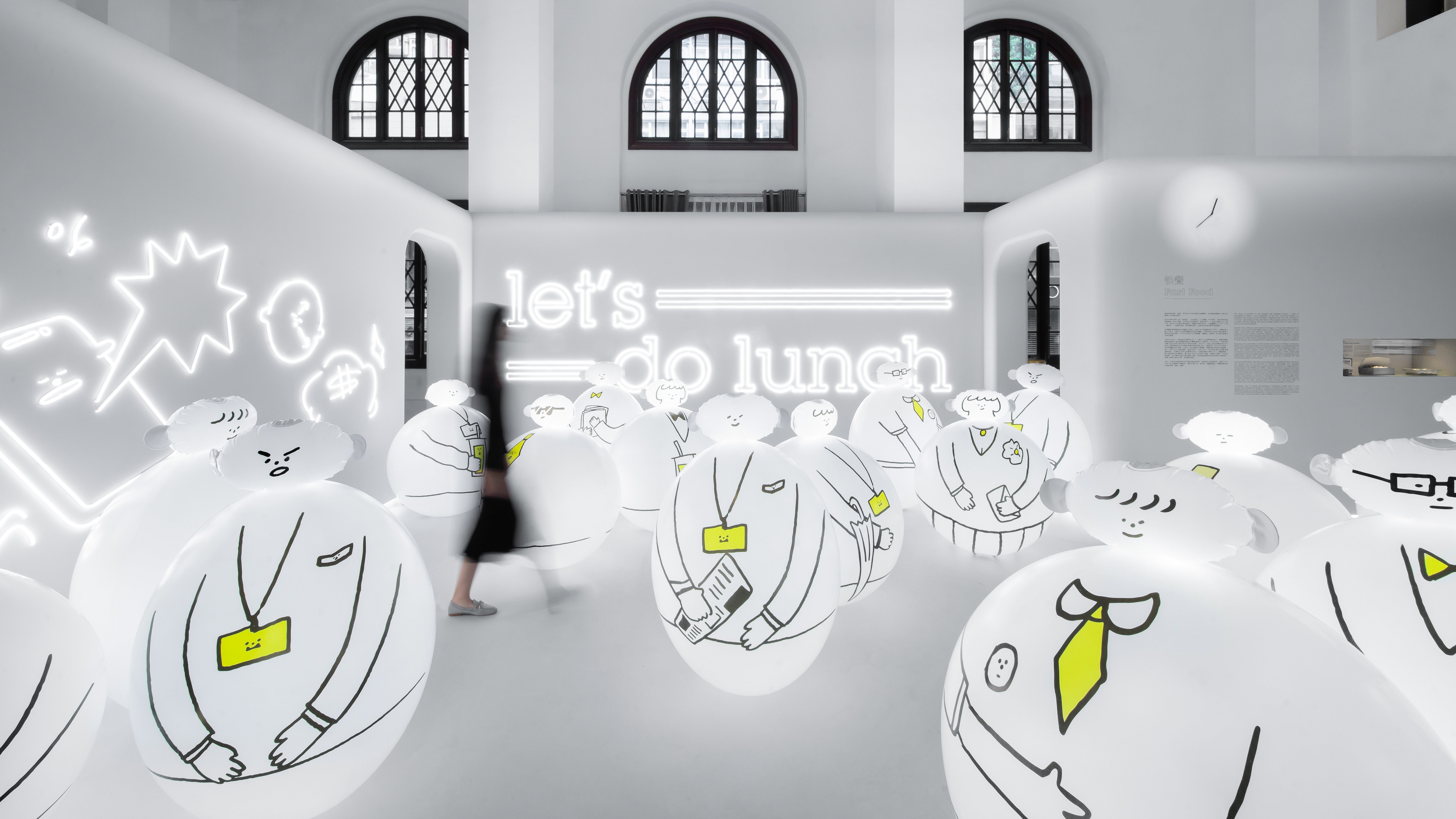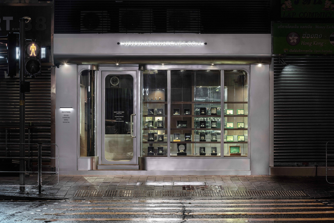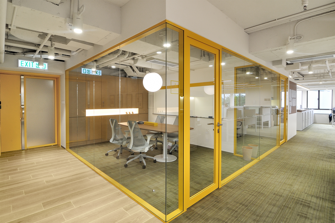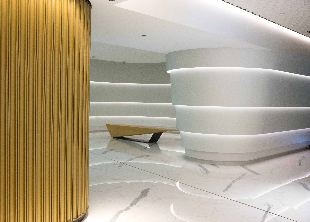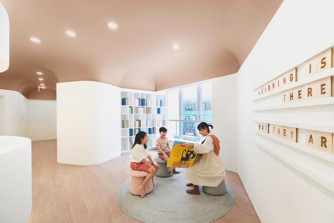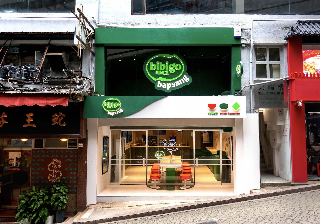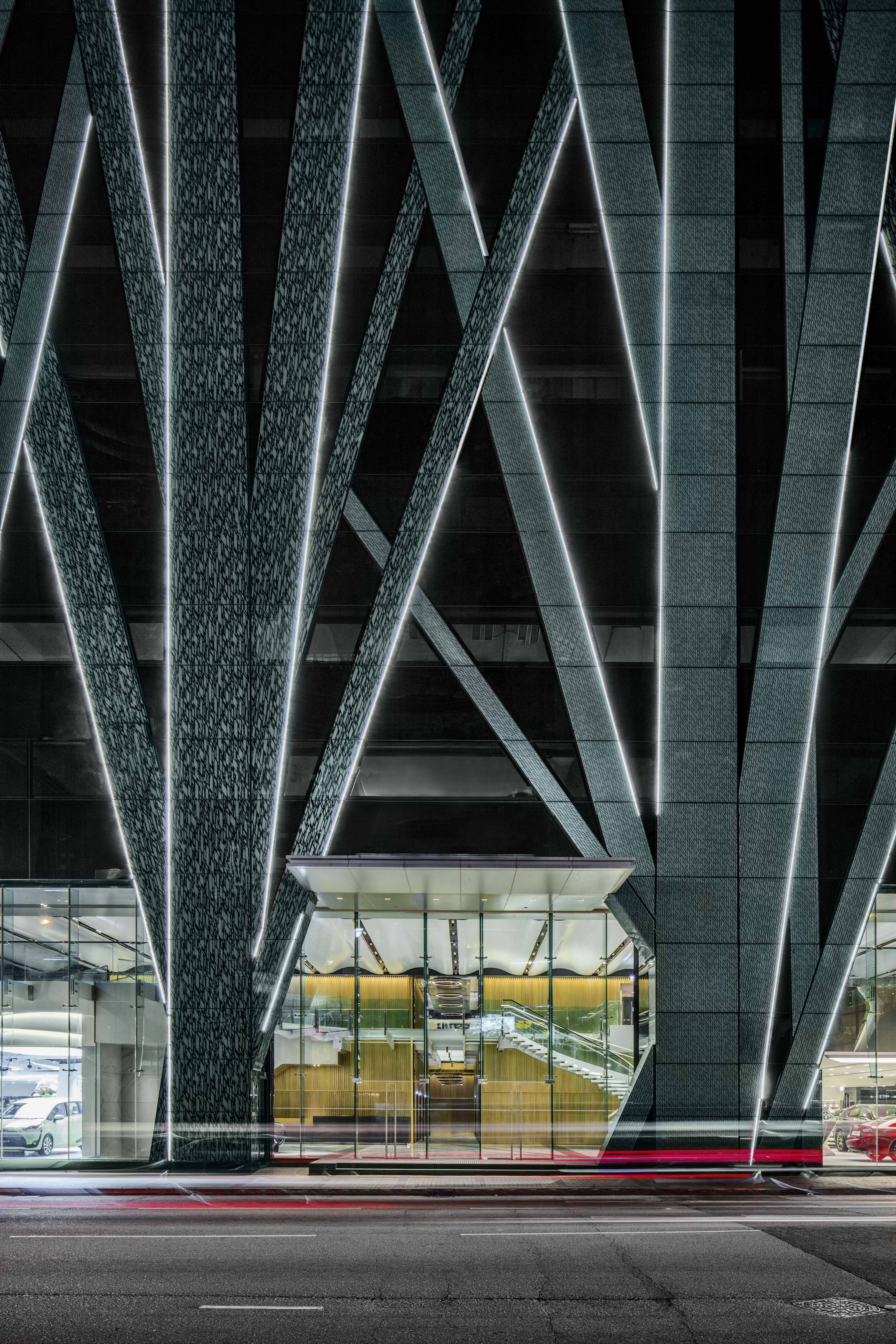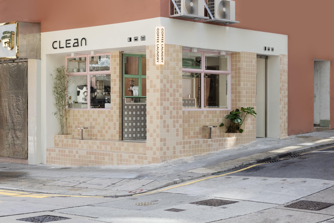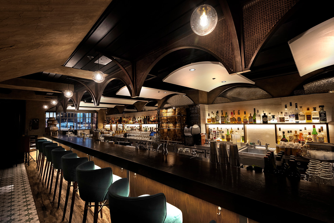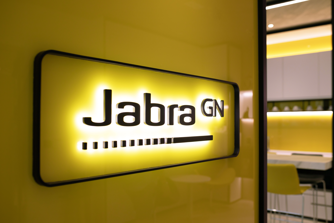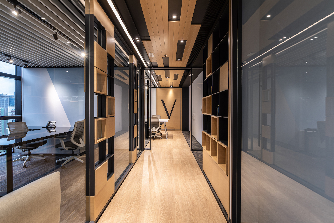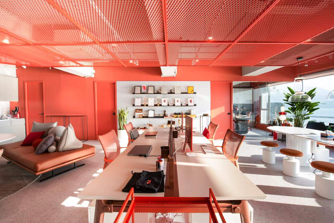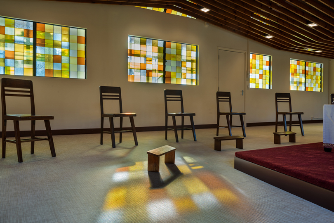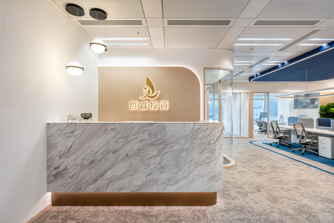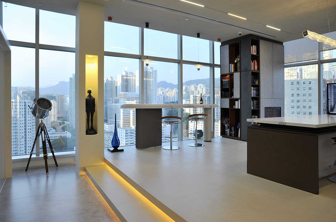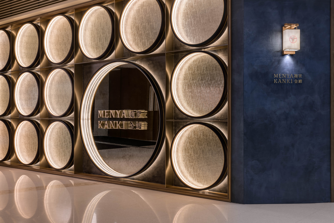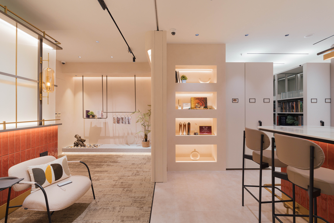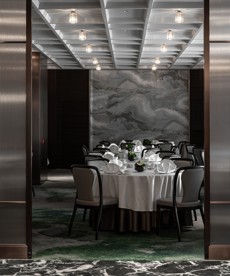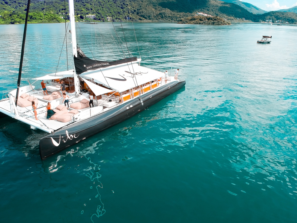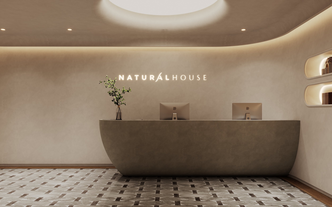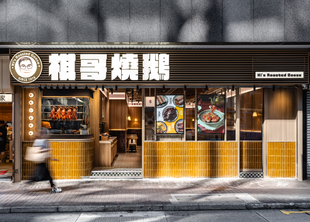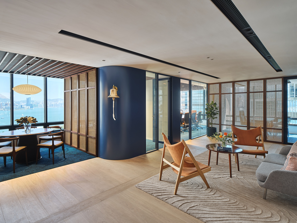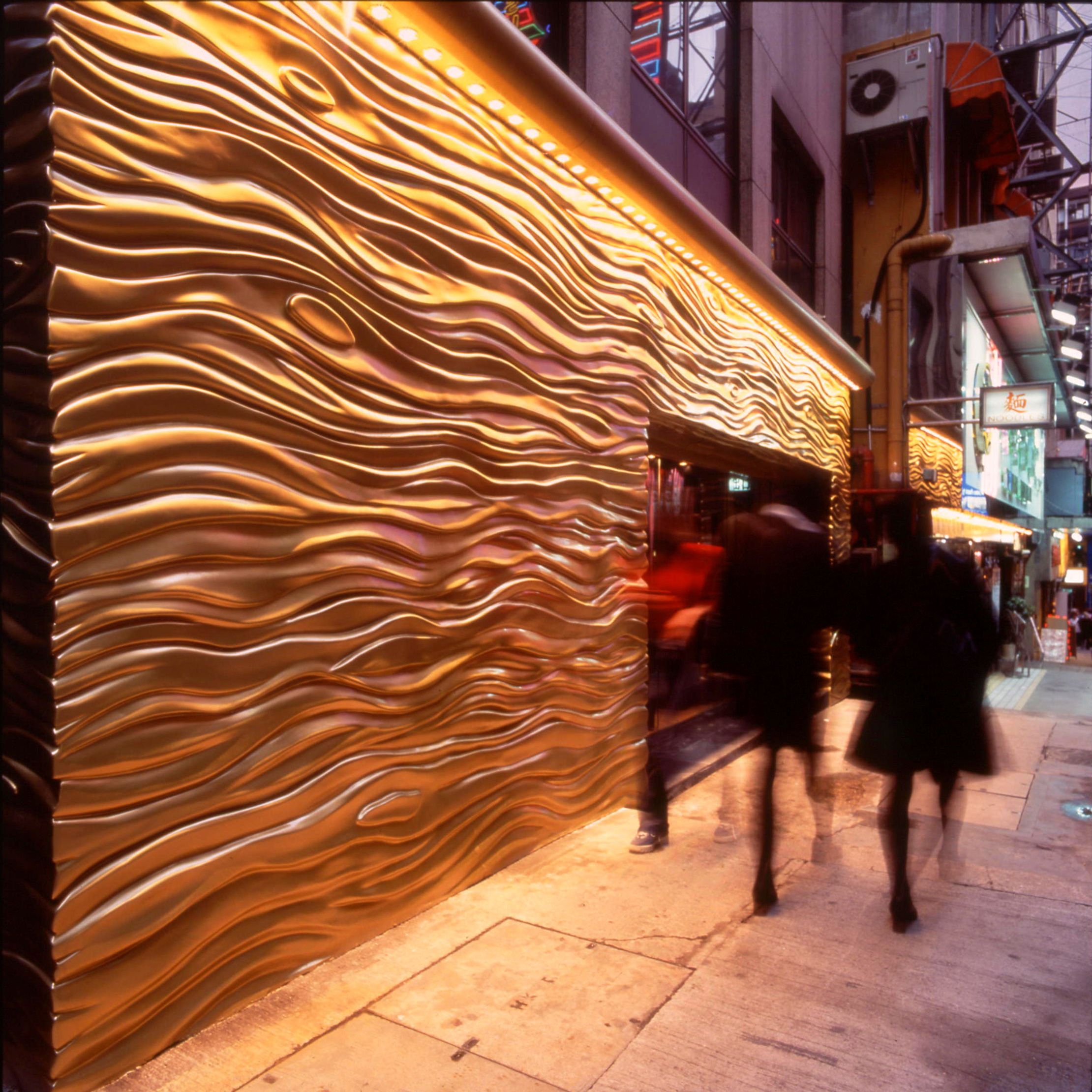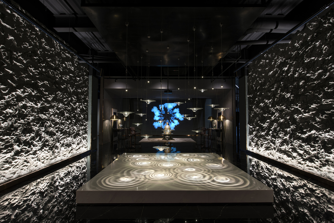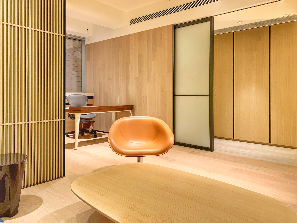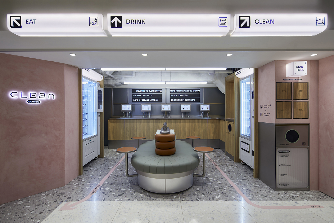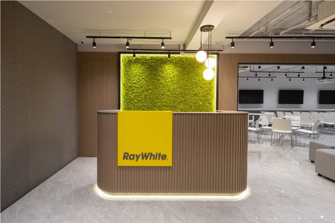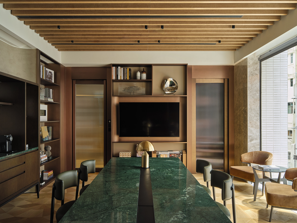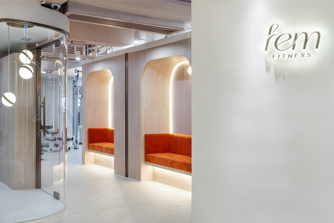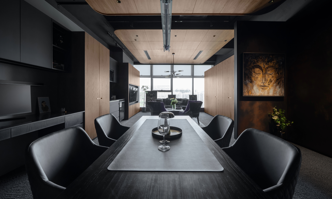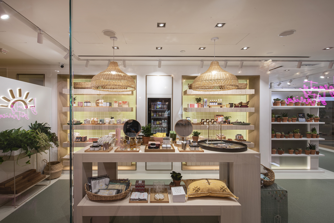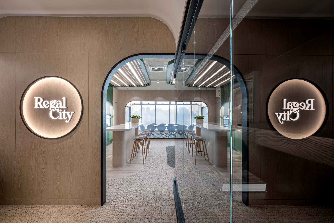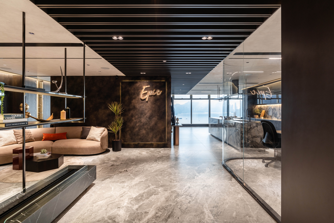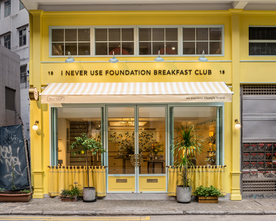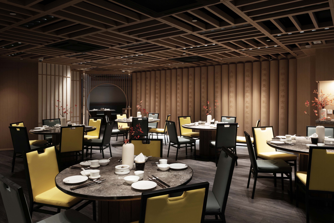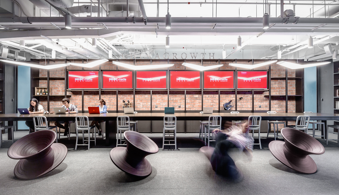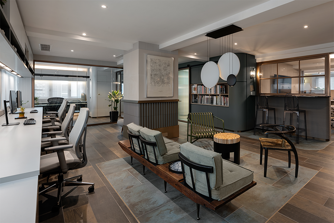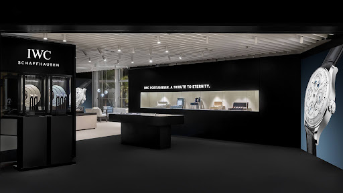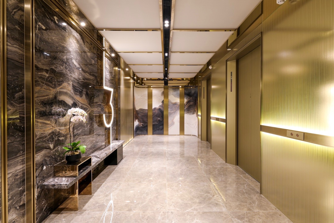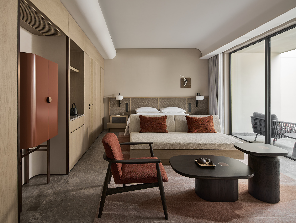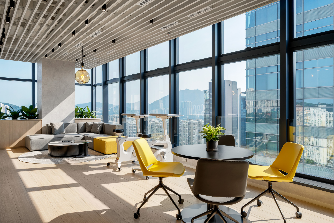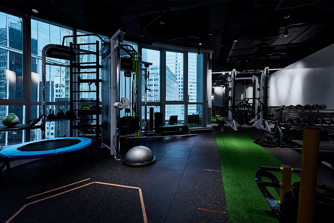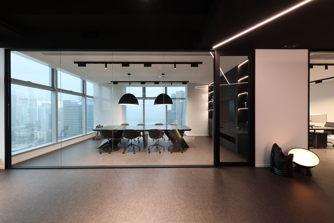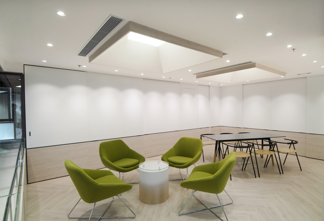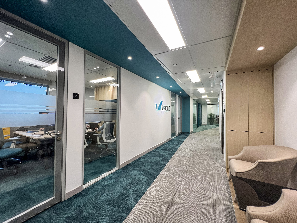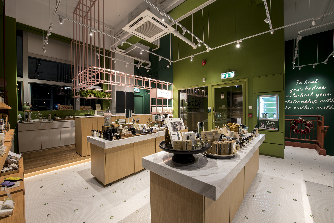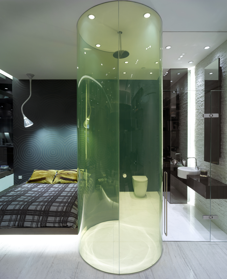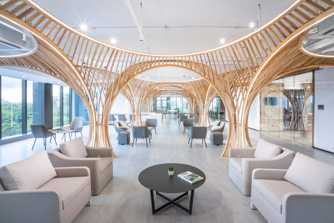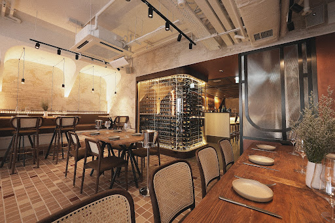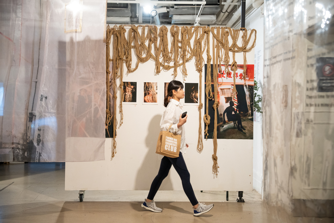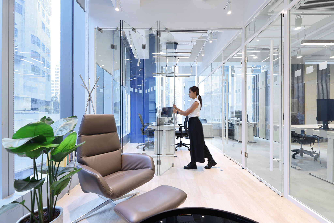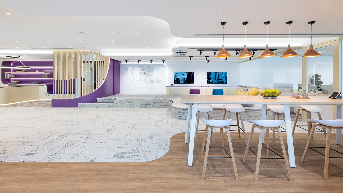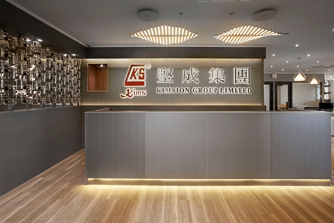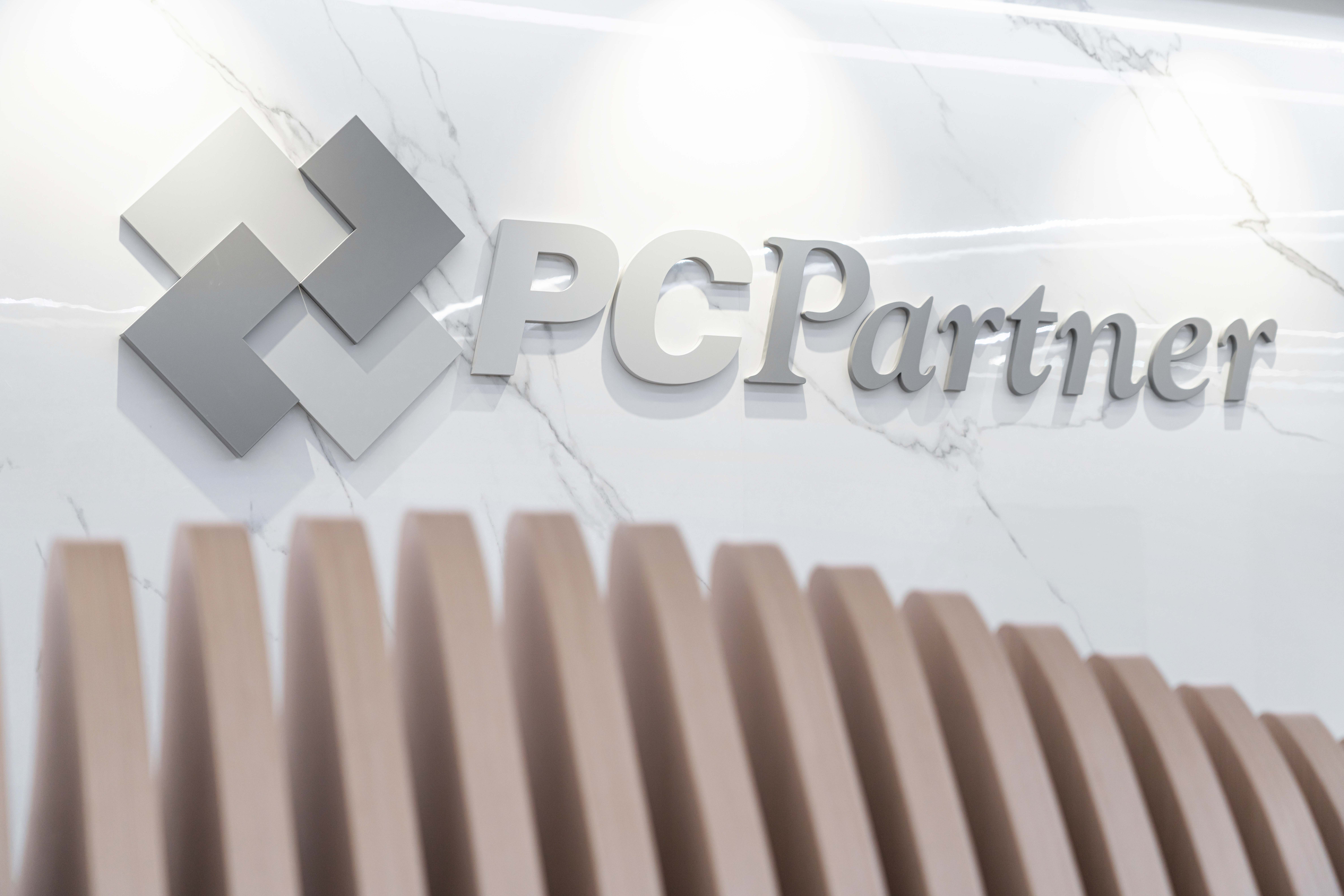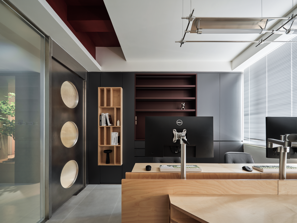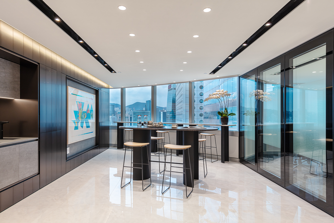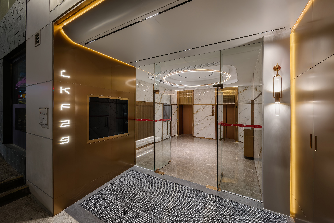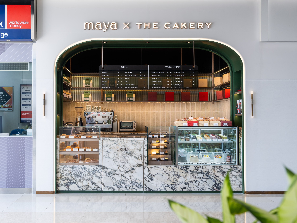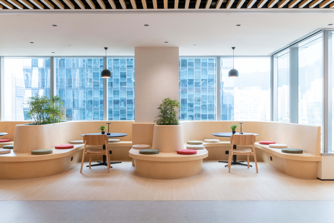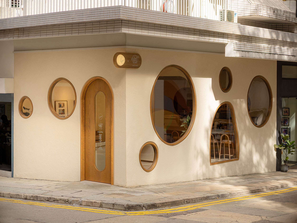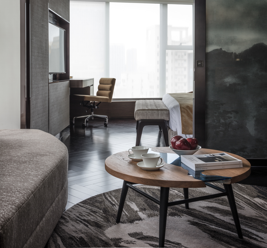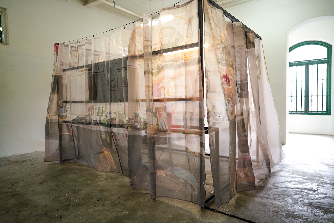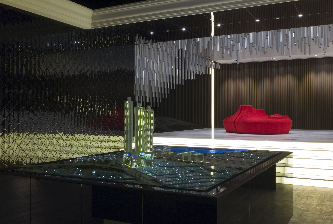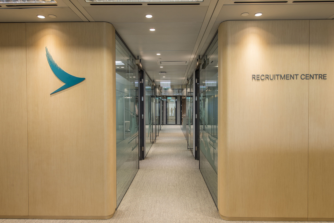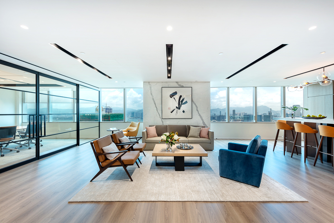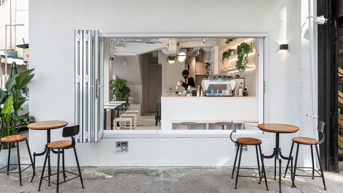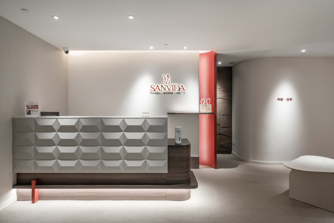Sort & Filters
Search by Property name
Sort by
Filter By
Clear
Size
Style
Property Type
Region
“93” Projects found
Interior Designer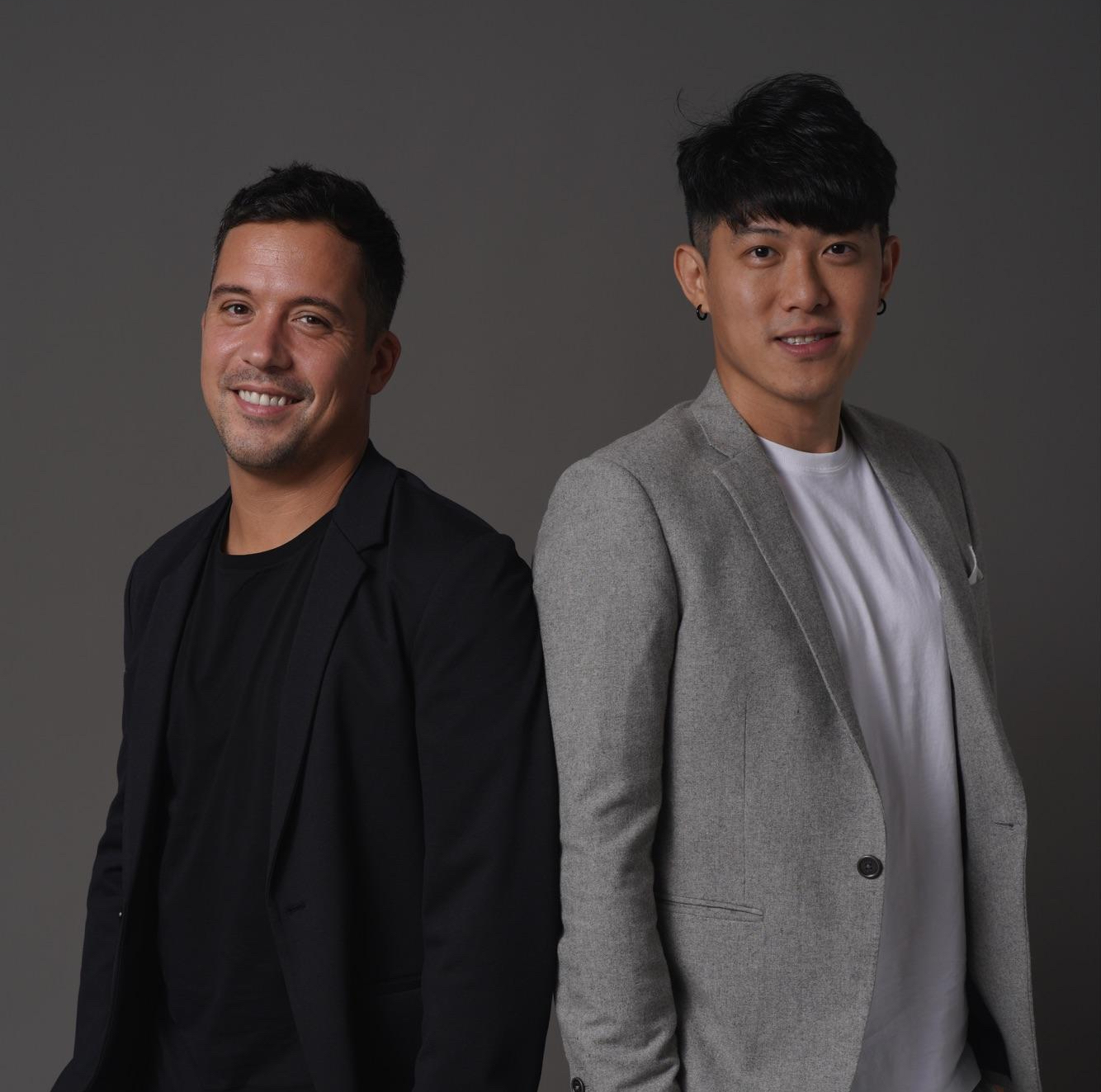 Commercial Project
Commercial Project

SY Chow, Louis Chon
Co-Founder of LC Studio
Retail | Hong Kong | Central District
Interior Designer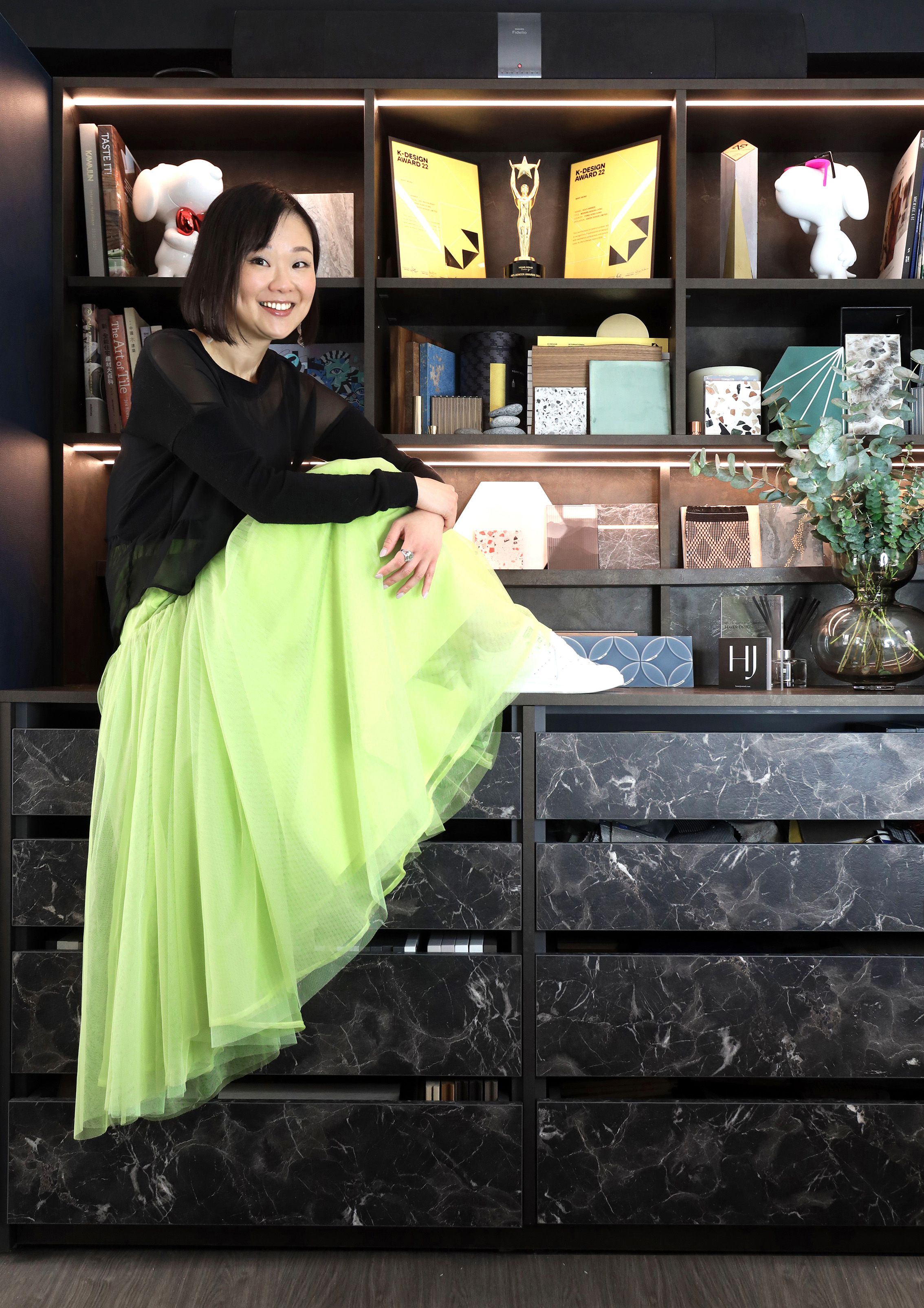 Commercial Project
Commercial Project

Mary Wong
Founder & Creative Director of Haven Design Limited
Retail | Central
Interior Designer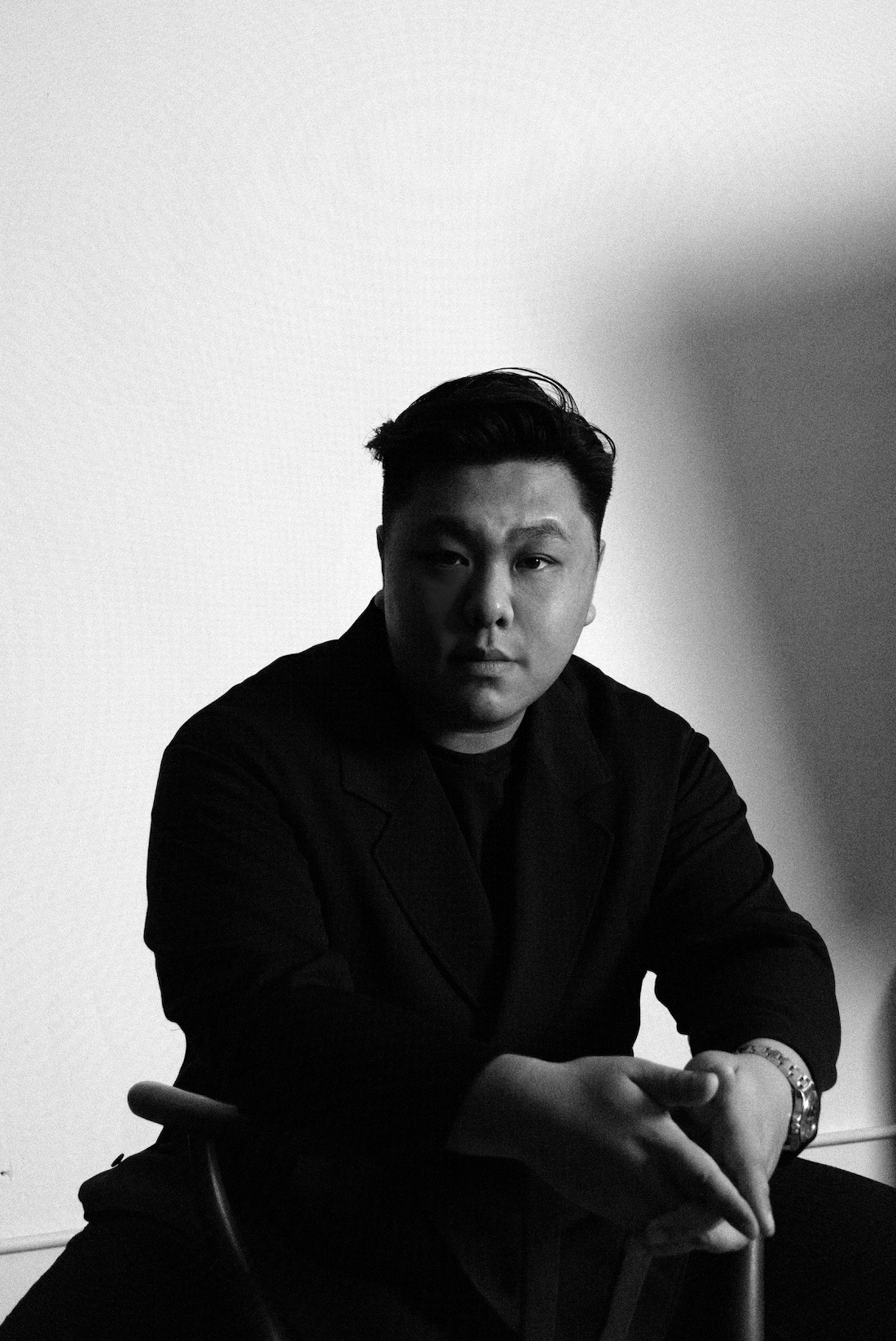 Commercial Project
Commercial Project

Frankie Leung
Founder & Creative Director of House of Forme
Wellness | Hong Kong | Tseung Kwan O
Interior Designer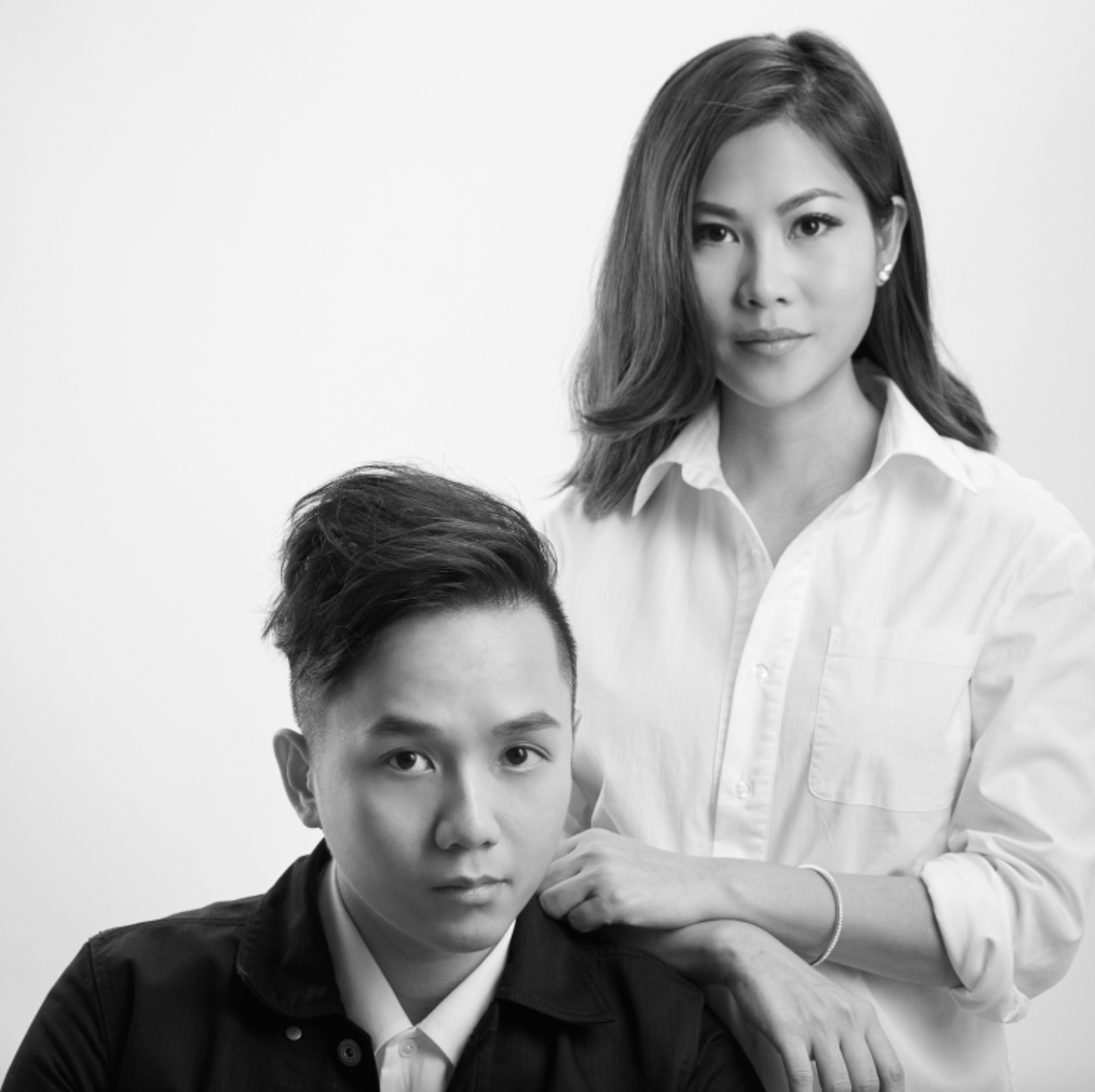 Commercial Project
Commercial Project

Maggie Mo & Jay Leung
Director of Starz Pasha
Office | Hong Kong | Tsuen Wan
Interior Designer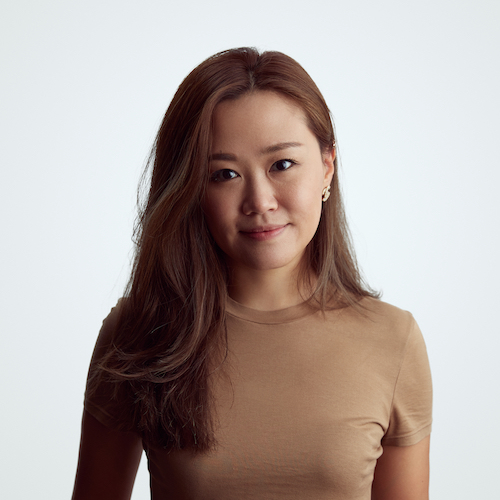 Commercial Project
Commercial Project

Maggy Cheung
Art Director of Grande Interior Design
Office | Hong Kong | Tsuen Wan
Interior Designer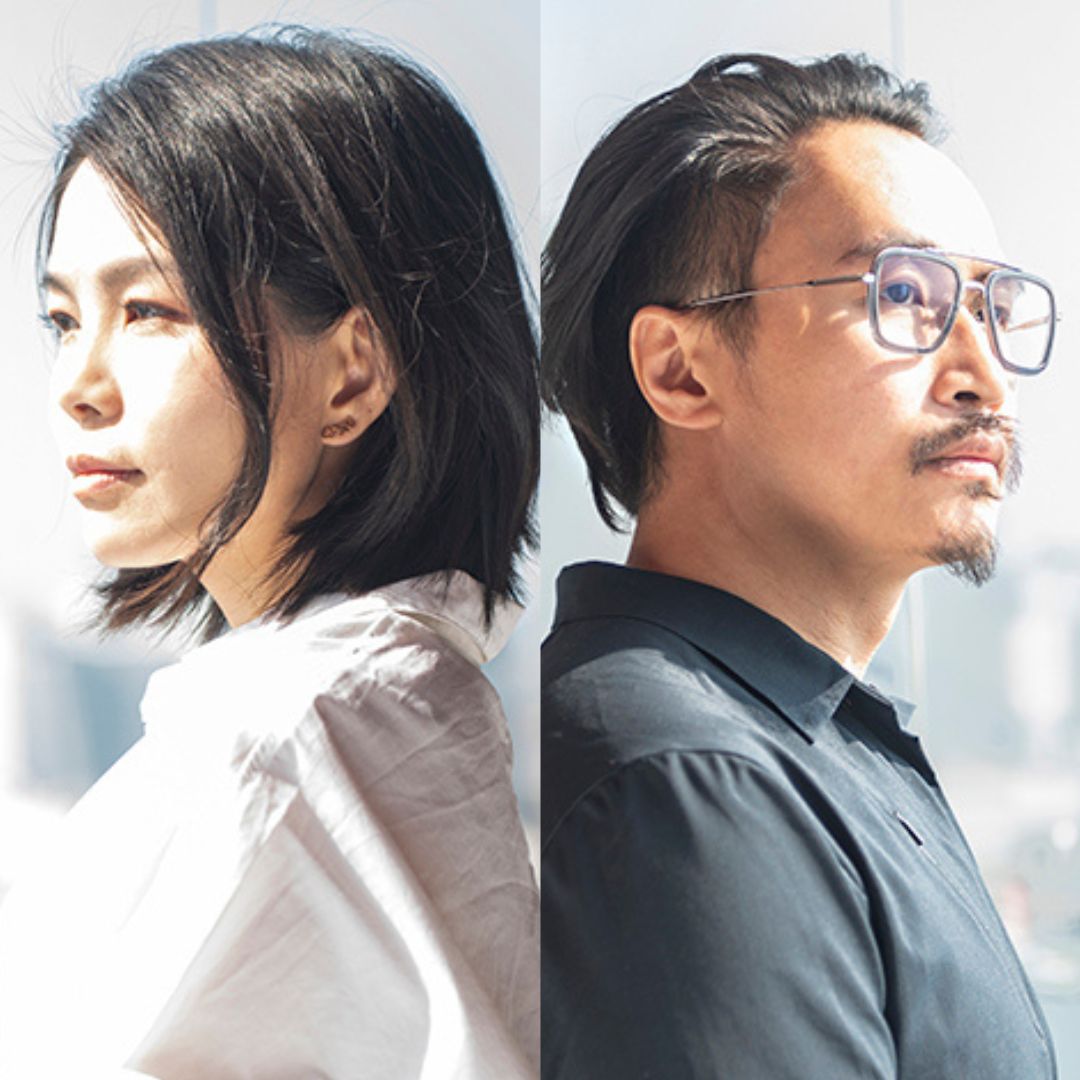 Commercial Project
Commercial Project

Christine Tsui and Ryan Cheung
Founder of CTRC Design Consultant Ltd.
Office | Lantau Island | Hong Kong International Airport
Interior Designer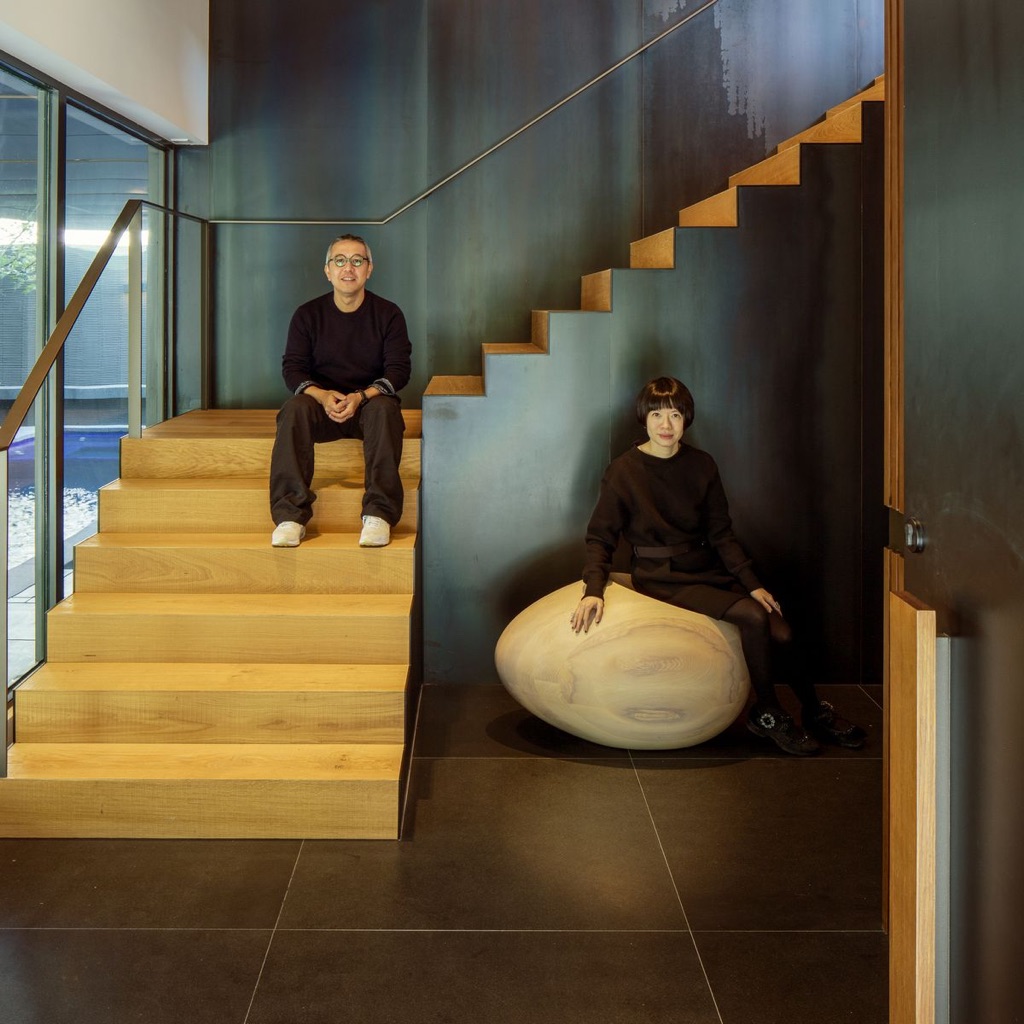 Commercial Project
Commercial Project

Jason Yung and Caroline Ma
Director of Jason Caroline Design Ltd
Food & Beverage | HK CITY HALL | CENTRAL
Interior Designer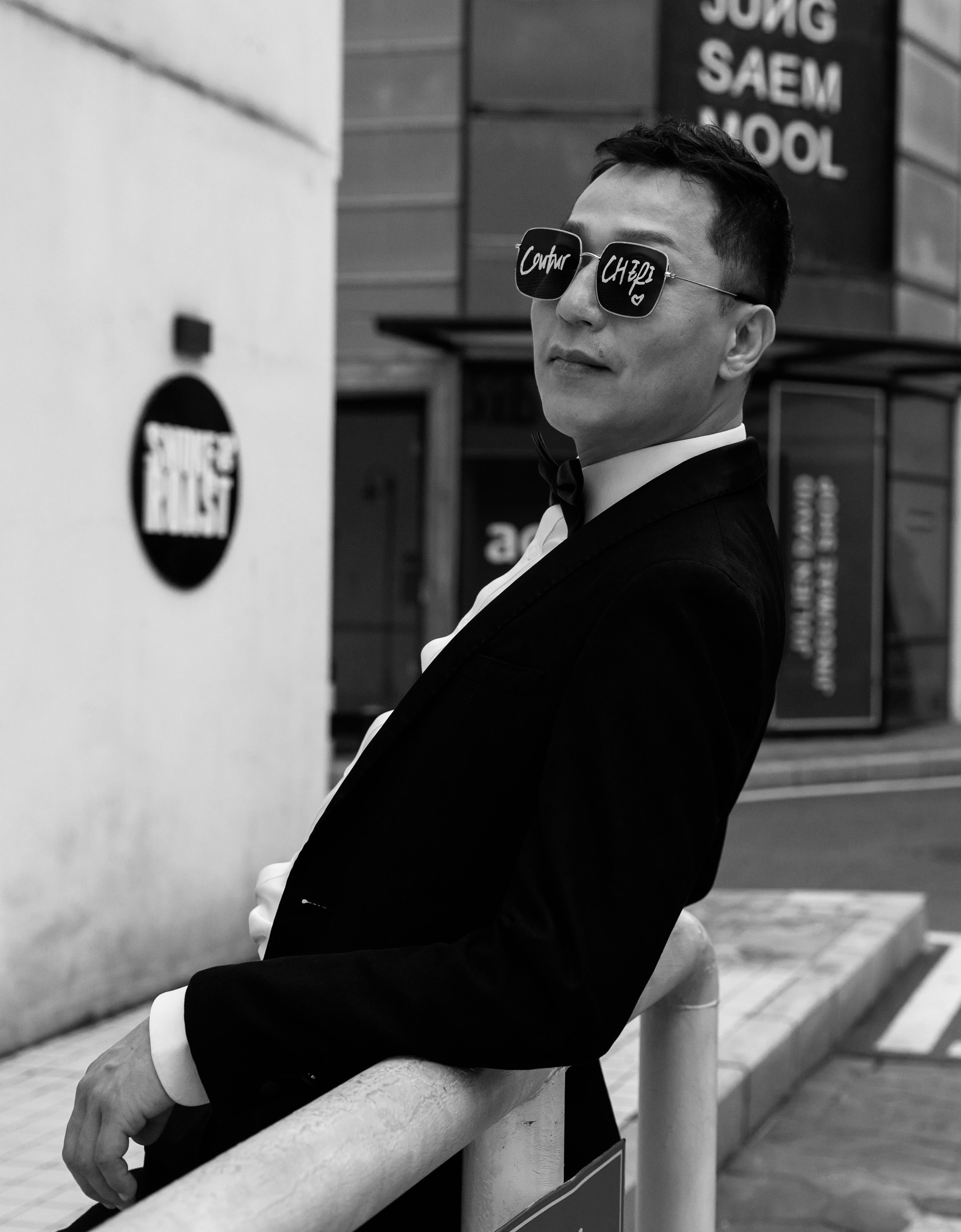 Commercial Project
Commercial Project

Man Ku
Founder of Tin Lok Design & Engineering Company
Food & Beverage | Hong Kong | Kwun Tong
Interior Designer Commercial Project
Commercial Project

Mary Wong
Founder & Creative Director of Haven Design Limited
Office | Hong Kong | Kowloon Bay
Interior Designer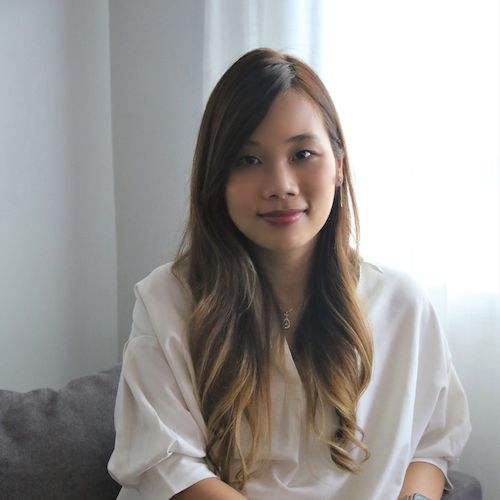 Commercial Project
Commercial Project

Angel Wu
Founder & Design Director of Burgundy Interiors Limited
Others | Hong Kong | Kwun Tong
Interior Designer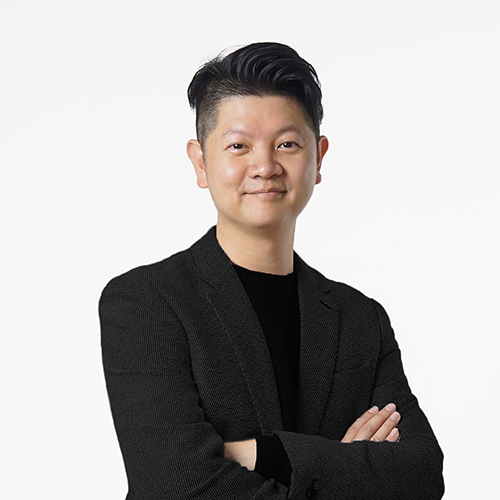 Commercial Project
Commercial Project

Karr Yip
ADO Founder of ADO Limited
Exhibition | Hong Kong | Central
Interior Designer Commercial Project
Commercial Project

Christine Tsui and Ryan Cheung
Founder of CTRC Design Consultant Ltd.
Office | Lantau Island | Hong Kong International Airport
Interior Designer Commercial Project
Commercial Project

Christine Tsui and Ryan Cheung
Founder of CTRC Design Consultant Ltd.
Financial Services | Macau | Calçada do Gaio
Interior Designer Commercial Project
Commercial Project

Maggie Mo & Jay Leung
Director of Starz Pasha
Office | hong kong | Kowloon
Interior Designer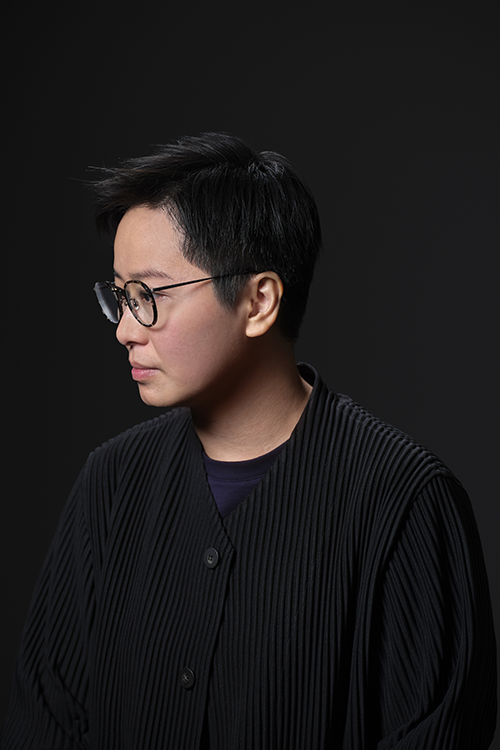 Commercial Project
Commercial Project

Eva Wong
Director of EVA WONG ARCHITECTS LTD.
Clinic | Kowloon | Tsim Sha Tsui
Interior Designer Commercial Project
Commercial Project

Frankie Leung
Founder & Creative Director of House of Forme
Retail | Hong Kong | Tsim Sha Tsui
Interior Designer Commercial Project
Commercial Project

SY Chow, Louis Chon
Co-Founder of LC Studio
Retail | Hong Kong | Yau Tsim Mong District
Interior Designer Commercial Project
Commercial Project

Eva Wong
Director of EVA WONG ARCHITECTS LTD.
Office | Kowloon | Kwai Chung
Interior Designer Commercial Project
Commercial Project

SY Chow, Louis Chon
Co-Founder of LC Studio
Food & Beverage | Hong Kong | Central District
Interior Designer Commercial Project
Commercial Project

Jason Yung and Caroline Ma
Director of Jason Caroline Design Ltd
Office | CENTRAL | CENTRAL
Interior Designer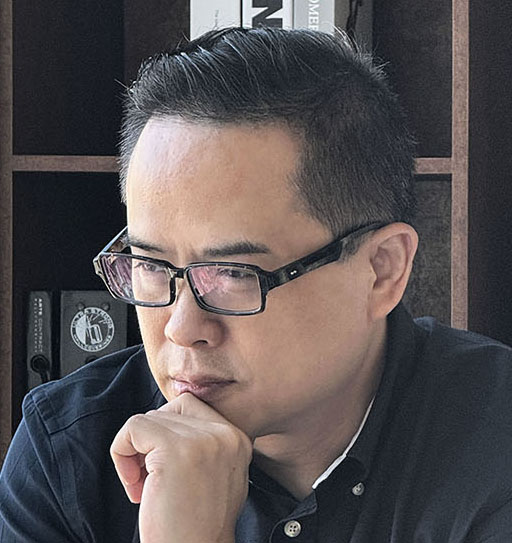 Commercial Project
Commercial Project

Frankie Chan
Creative Director of FDP Interior & Planning
Food & Beverage | Hong Kong | Wanchai
Interior Designer Commercial Project
Commercial Project

Frankie Leung
Founder & Creative Director of House of Forme
Retail | Hong Kong | Causeway Bay
Interior Designer Commercial Project
Commercial Project

Mary Wong
Founder & Creative Director of Haven Design Limited
Food & Beverage | Hong Kong | West Kowloon
Interior Designer Commercial Project
Commercial Project

Frankie Leung
Founder & Creative Director of House of Forme
Food & Beverage | Hong Kong | Sheung Wan
Interior Designer Commercial Project
Commercial Project

Karr Yip
ADO Founder of ADO Limited
Exhibition | Hong Kong | Central
Interior Designer Commercial Project
Commercial Project

Frankie Leung
Founder & Creative Director of House of Forme
Retail | Hong Kong | Wan Chai
Interior Designer Commercial Project
Commercial Project

Christine Tsui and Ryan Cheung
Founder of CTRC Design Consultant Ltd.
Office | Hong Kong Island | Wan Chai
Interior Designer Commercial Project
Commercial Project

Jason Yung and Caroline Ma
Director of Jason Caroline Design Ltd
Office | Hung To Toad | Kwun Tong
Interior Designer Commercial Project
Commercial Project

Karr Yip
ADO Founder of ADO Limited
Others | Hong Kong | Sheung Wan
Interior Designer Commercial Project
Commercial Project

Frankie Leung
Founder & Creative Director of House of Forme
Food & Beverage | Hong Kong | Central
Interior Designer Commercial Project
Commercial Project

Jason Yung and Caroline Ma
Director of Jason Caroline Design Ltd
Office | KOWLOON BAY | KOWLOON BAY
Interior Designer Commercial Project
Commercial Project

Frankie Leung
Founder & Creative Director of House of Forme
Food & Beverage | Hong Kong | Sheung Wan
Interior Designer Commercial Project
Commercial Project

SY Chow, Louis Chon
Co-Founder of LC Studio
Food & Beverage | Hong Kong | Central District
Interior Designer Commercial Project
Commercial Project

Maggie Mo & Jay Leung
Director of Starz Pasha
Office | hk | Guangzhou
Interior Designer Commercial Project
Commercial Project

Maggie Mo & Jay Leung
Director of Starz Pasha
Office | kowloon | Tsim Sha Tsui
Interior Designer Commercial Project
Commercial Project

Christine Tsui and Ryan Cheung
Founder of CTRC Design Consultant Ltd.
Office | Kolwoon | Kwun Tong
Interior Designer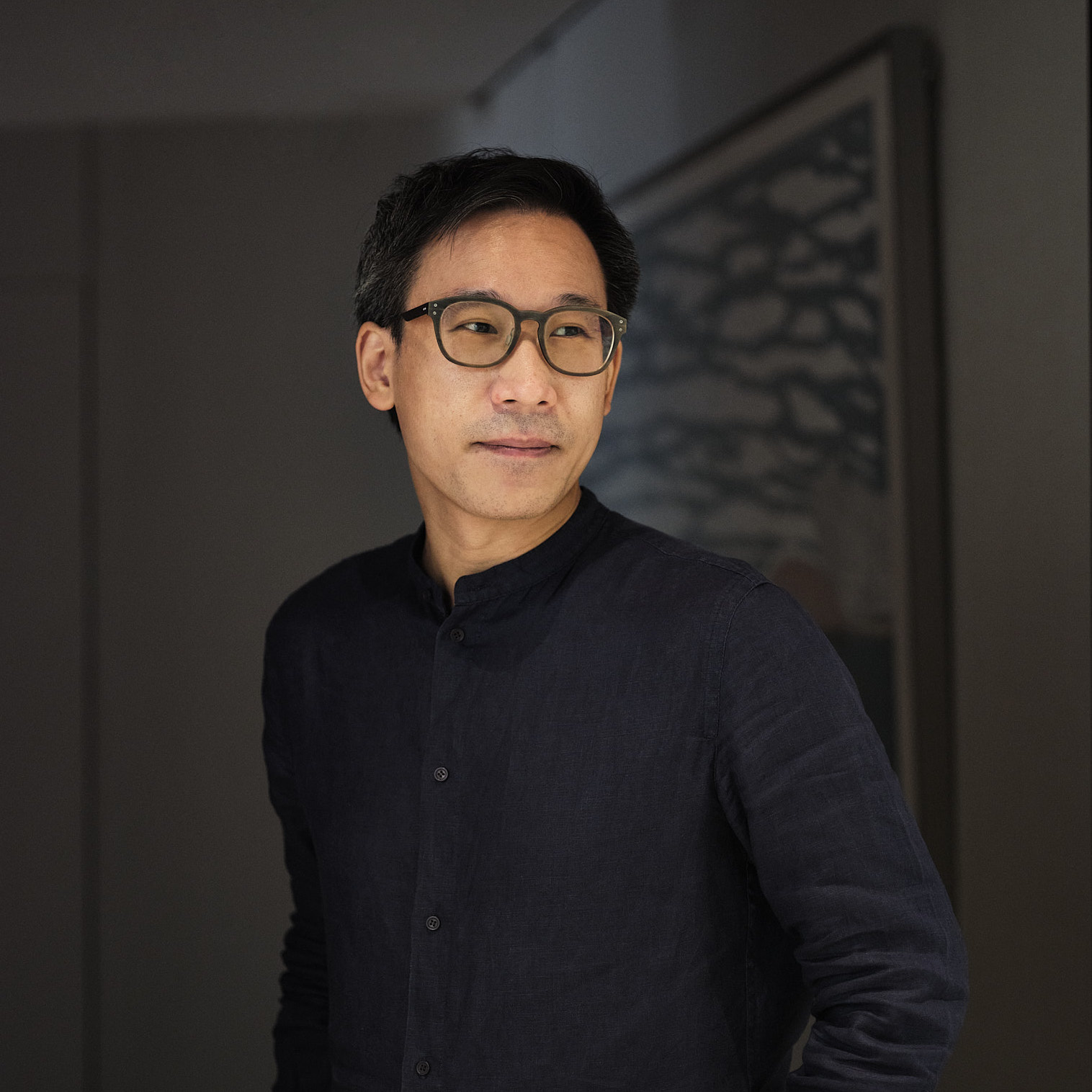 Commercial Project
Commercial Project

Ivan Wong
Director of In-between Architects
Others | Hong Kong | Wong Chuk Hang
Interior Designer Commercial Project
Commercial Project

Maggy Cheung
Art Director of Grande Interior Design
Office | Hong Kong | Tsim Sha Tsui
Interior Designer Commercial Project
Commercial Project

Frankie Chan
Creative Director of FDP Interior & Planning
Office | Hong Kong | Ngai Tau Kok
Interior Designer Commercial Project
Commercial Project

Frankie Leung
Founder & Creative Director of House of Forme
Food & Beverage | Hong Kong | Kowloon Station
Interior Designer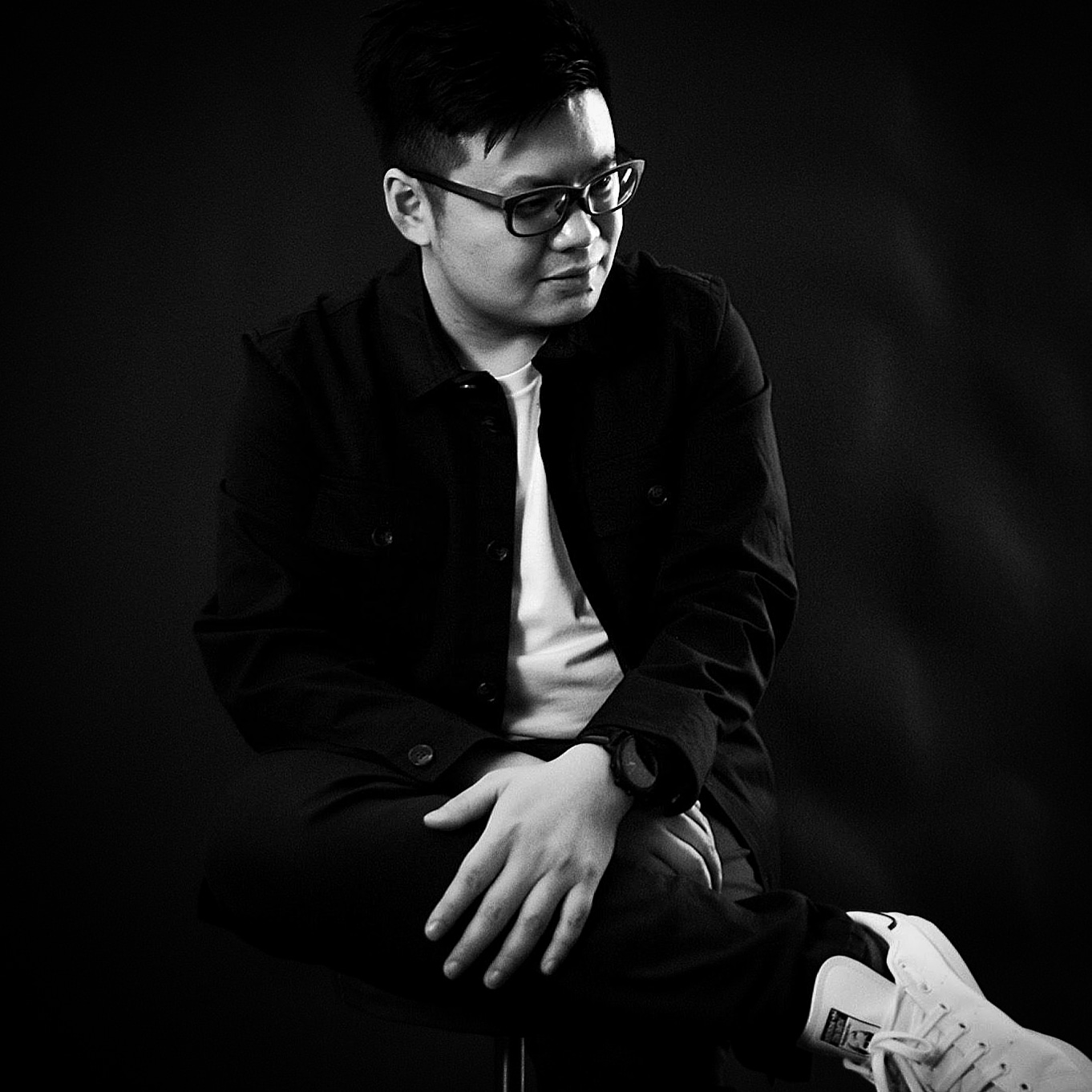 Commercial Project
Commercial Project

Johnny Shum
Creative Director of MAKE IT WORKS LTD.
Office | Hong Kong | Kwun Tong
Interior Designer Commercial Project
Commercial Project

Ivan Wong
Director of In-between Architects
Food & Beverage | Hong Kong | Wanchai
Interior Designer Commercial Project
Commercial Project

SY Chow, Louis Chon
Co-Founder of LC Studio
Others | Hong Kong | Southern District
Interior Designer Commercial Project
Commercial Project

Frankie Leung
Founder & Creative Director of House of Forme
Wellness | Hong Kong | Causeway Bay
Interior Designer Commercial Project
Commercial Project

Frankie Leung
Founder & Creative Director of House of Forme
Food & Beverage | Hong Kong | Tsim Sha Tsui
Interior Designer Commercial Project
Commercial Project

Ivan Wong
Director of In-between Architects
Office | Hong Kong | Admiralty
Interior Designer Commercial Project
Commercial Project

Jason Yung and Caroline Ma
Director of Jason Caroline Design Ltd
Food & Beverage | WELLINGTON STREET | CENTRAL
Interior Designer Commercial Project
Commercial Project

Christine Tsui and Ryan Cheung
Founder of CTRC Design Consultant Ltd.
Food & Beverage | Zhejiang | Hengdian
Interior Designer Commercial Project
Commercial Project

Jason Yung and Caroline Ma
Director of Jason Caroline Design Ltd
Office | QUEENS ROAD CENTRAL | CENTRAL
Interior Designer Commercial Project
Commercial Project

Frankie Leung
Founder & Creative Director of House of Forme
Food & Beverage | Hong Kong | Tsim Sha Tsui
Interior Designer Commercial Project
Commercial Project

Maggie Mo & Jay Leung
Director of Starz Pasha
Office | Hong Kong | Yau Tsim Mong
Interior Designer Commercial Project
Commercial Project

Ivan Wong
Director of In-between Architects
Hotel | Hong Kong | Sheung Wan
Interior Designer Commercial Project
Commercial Project

Maggy Cheung
Art Director of Grande Interior Design
Wellness | Hong Kong | Mong Kok
Interior Designer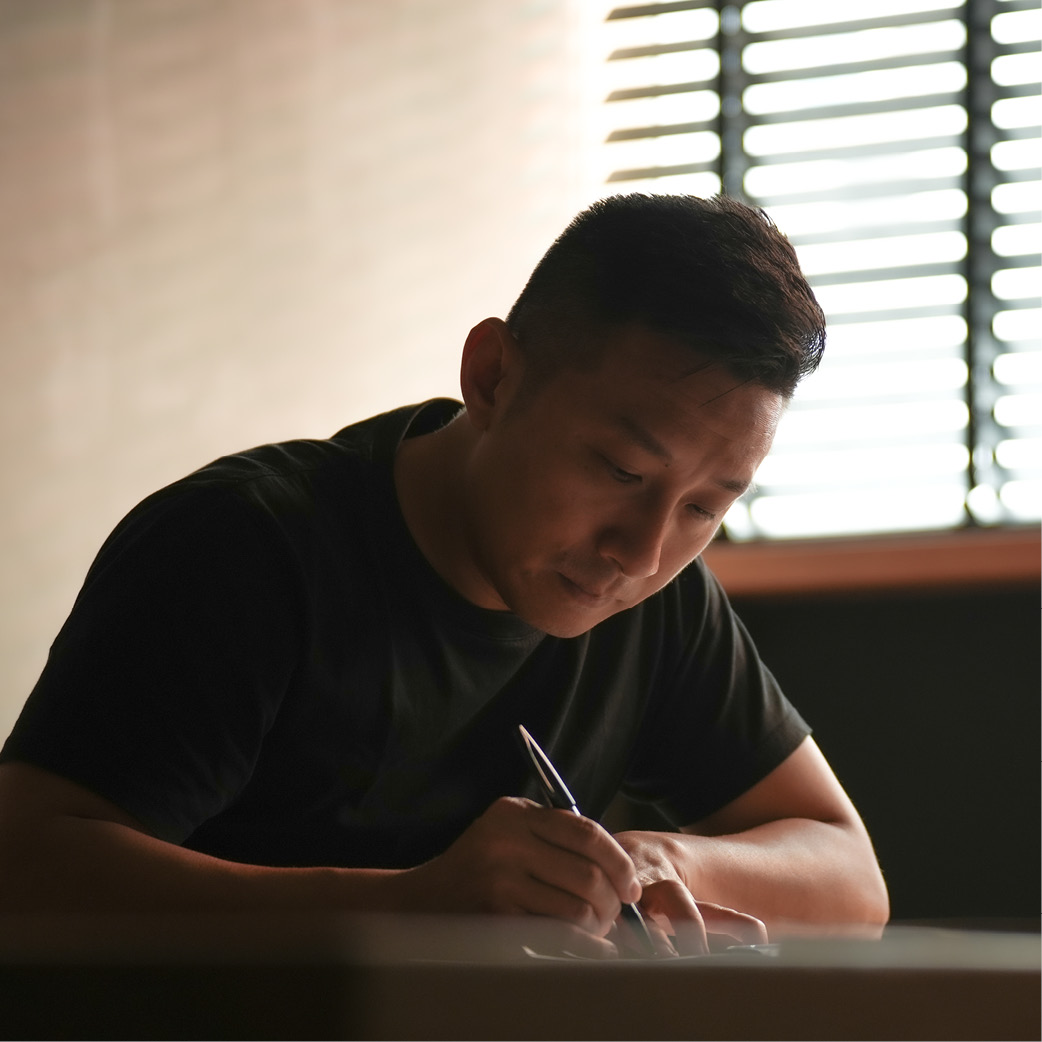 Commercial Project
Commercial Project

Aden Chan
Founder & Director of LYYH Studio (HK) Ltd
Office | Hong Kong | Kwun Tung
Interior Designer Commercial Project
Commercial Project

Christine Tsui and Ryan Cheung
Founder of CTRC Design Consultant Ltd.
Retail | Hong Kong Island | Central
Interior Designer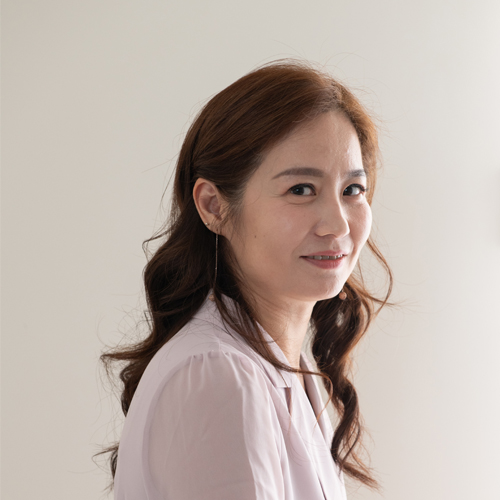 Commercial Project
Commercial Project

Yi Lun Hsu
Founder of Minature Interior Design Ltd.
Office | Hsinchu City | East district
Interior Designer Commercial Project
Commercial Project

Maggy Cheung
Art Director of Grande Interior Design
Office | Hong Kong | Tsuen Wan
Interior Designer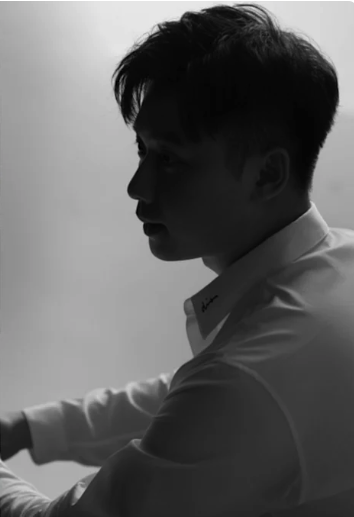 Commercial Project
Commercial Project

Kevin Kung
Founder of Epic Interior Design
Office | Hong Kong | Kwun Tong
Interior Designer Commercial Project
Commercial Project

Christine Tsui and Ryan Cheung
Founder of CTRC Design Consultant Ltd.
Retail | Hong Kong Island | Central
Interior Designer Commercial Project
Commercial Project

Karr Yip
ADO Founder of ADO Limited
Food & Beverage | Hong Kong | Causeway Bay
Interior Designer Commercial Project
Commercial Project

Jason Yung and Caroline Ma
Director of Jason Caroline Design Ltd
Office | CHAI WAN | CHAI WAN
Interior Designer Commercial Project
Commercial Project

Eva Wong
Director of EVA WONG ARCHITECTS LTD.
Office | Hong Kong Island | Wan Chai
Interior Designer Commercial Project
Commercial Project

SY Chow, Louis Chon
Co-Founder of LC Studio
Retail | Hong Kong | Central District
Interior Designer Commercial Project
Commercial Project

Maggie Mo & Jay Leung
Director of Starz Pasha
Office | Hong kong | Admiralty
Interior Designer Commercial Project
Commercial Project

Yi Lun Hsu
Founder of Minature Interior Design Ltd.
Food & Beverage | Hsinchu City | East district
Interior Designer Commercial Project
Commercial Project

Ivan Wong
Director of In-between Architects
Hotel | Yixing | Yixing
Interior Designer Commercial Project
Commercial Project

Maggie Mo & Jay Leung
Director of Starz Pasha
Office | Hong Kong | Kwun Tong
Interior Designer Commercial Project
Commercial Project

Eva Wong
Director of EVA WONG ARCHITECTS LTD.
Wellness | Hong Kong Island | Sheung Wan
Interior Designer Commercial Project
Commercial Project

Maggy Cheung
Art Director of Grande Interior Design
Office | Hong Kong | Kowloon Bay
Interior Designer Commercial Project
Commercial Project

Johnny Shum
Creative Director of MAKE IT WORKS LTD.
Office | Hong Kong | Kwun Tong
Interior Designer Commercial Project
Commercial Project

Christine Tsui and Ryan Cheung
Founder of CTRC Design Consultant Ltd.
Office | Lantau Island | Hong Kong International Airport
Interior Designer Commercial Project
Commercial Project

Christine Tsui and Ryan Cheung
Founder of CTRC Design Consultant Ltd.
Retail | Kolwoon | Tsim Sha Tsui
Interior Designer Commercial Project
Commercial Project

Jason Yung and Caroline Ma
Director of Jason Caroline Design Ltd
Exhibition | KOWLOON BAY | KOWLOON
Interior Designer Commercial Project
Commercial Project

Karr Yip
ADO Founder of ADO Limited
Office | Guangdong | Shunde
Interior Designer Commercial Project
Commercial Project

SY Chow, Louis Chon
Co-Founder of LC Studio
Food & Beverage | Hong Kong | Central District
Interior Designer Commercial Project
Commercial Project

Ivan Wong
Director of In-between Architects
Exhibition | Hong Kong | Central
Interior Designer Commercial Project
Commercial Project

Maggie Mo & Jay Leung
Director of Starz Pasha
Office | Hong Kong | Central
Interior Designer Commercial Project
Commercial Project

Maggy Cheung
Art Director of Grande Interior Design
Office | Hong Kong | Tsim Sha Tsui
Interior Designer Commercial Project
Commercial Project

Eva Wong
Director of EVA WONG ARCHITECTS LTD.
Office | New Territories | Tsuen Wan
Interior Designer Commercial Project
Commercial Project

Karr Yip
ADO Founder of ADO Limited
Office | Hong Kong | Lai Chi Kok
Interior Designer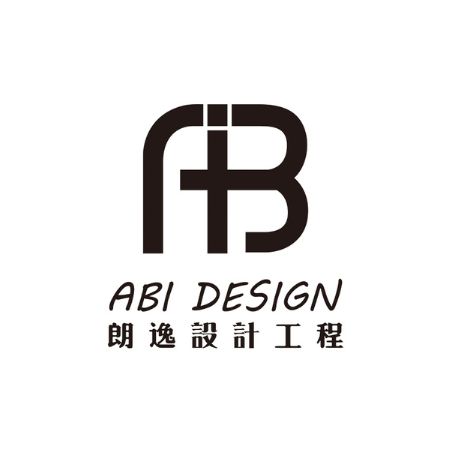 Commercial Project
Commercial Project

Leon Lung
Founder、Operations Manager of ABI Design & Engineering Limited
Office | HongKong | WAN CHAI
Interior Designer Commercial Project
Commercial Project

Ivan Wong
Director of In-between Architects
Office | Hong Kong | Central
Interior Designer Commercial Project
Commercial Project

Christine Tsui and Ryan Cheung
Founder of CTRC Design Consultant Ltd.
Others | Hong Kong Island | Central
Interior Designer Commercial Project
Commercial Project

Frankie Leung
Founder & Creative Director of House of Forme
Food & Beverage | Hong Kong | Central
Interior Designer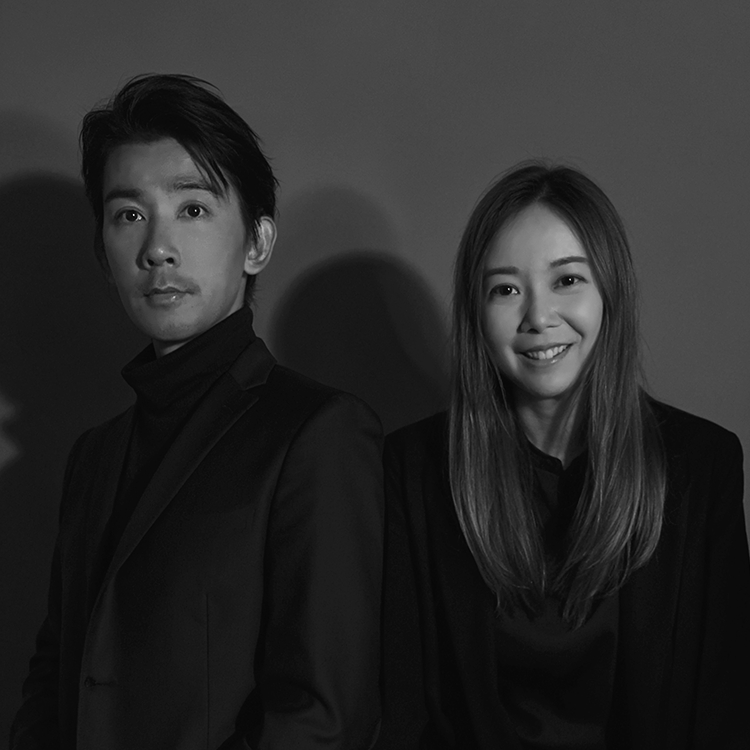 Commercial Project
Commercial Project

Hoffman Ho, Elaine Tang
Design Director of See How Group Limited
Office | Kowloon Bay | Kwun Tong
Interior Designer Commercial Project
Commercial Project

Frankie Leung
Founder & Creative Director of House of Forme
Food & Beverage | Hong Kong | Sheung Wan
Interior Designer Commercial Project
Commercial Project

Ivan Wong
Director of In-between Architects
Hotel | Hong Kong | Sheung Wan
Interior Designer Commercial Project
Commercial Project

Ivan Wong
Director of In-between Architects
Exhibition | Kuala Lumpur, Nanjing, Hong Kong | Wanchai
Interior Designer Commercial Project
Commercial Project

Jason Yung and Caroline Ma
Director of Jason Caroline Design Ltd
Exhibition | KOWLOON BAY | KOWLOON
Interior Designer Commercial Project
Commercial Project

Christine Tsui and Ryan Cheung
Founder of CTRC Design Consultant Ltd.
Office | Lantau Island | Hong Kong International Airport
Interior Designer Commercial Project
Commercial Project

Ivan Wong
Director of In-between Architects
Office | Hong Kong | Sheung Wan
Interior Designer Commercial Project
Commercial Project

Maggy Cheung
Art Director of Grande Interior Design
Food & Beverage | Hong Kong | Tai Hang
Interior Designer Commercial Project
Commercial Project

Karr Yip
ADO Founder of ADO Limited
Wellness | Hong Kong | Mong Kok
1 - 38 of 93 Search Results
