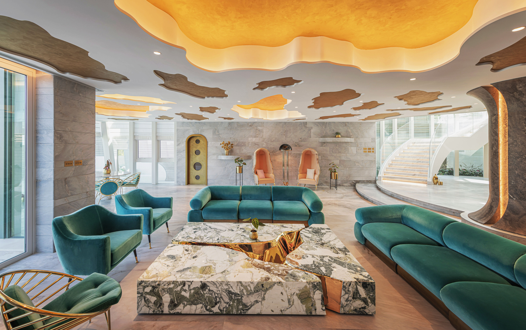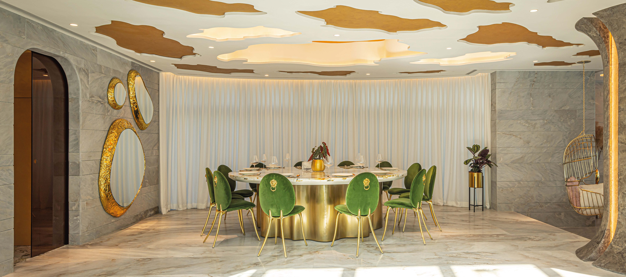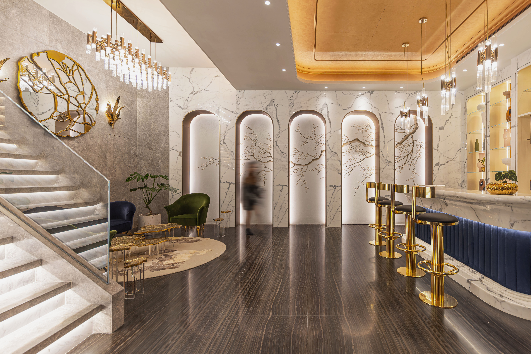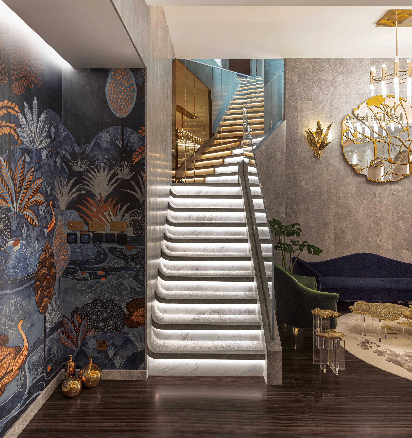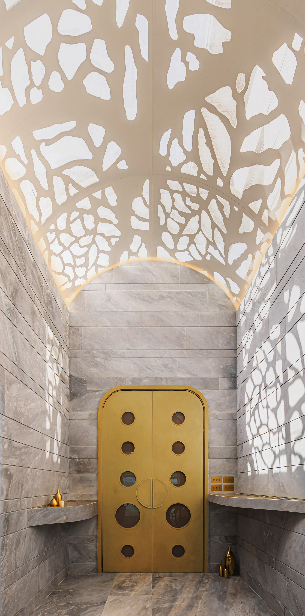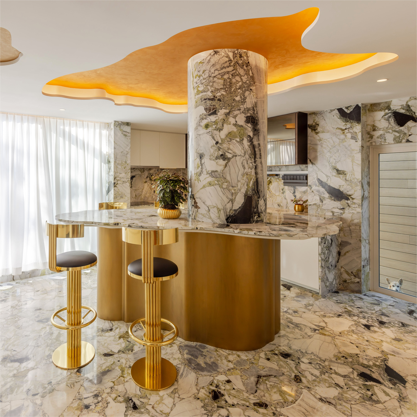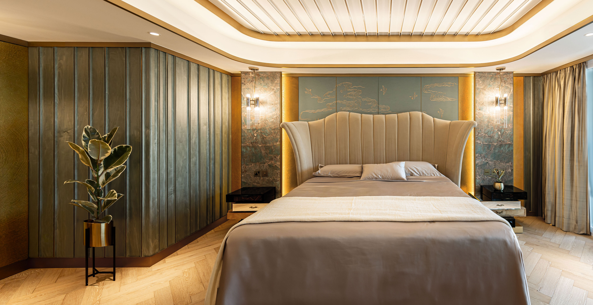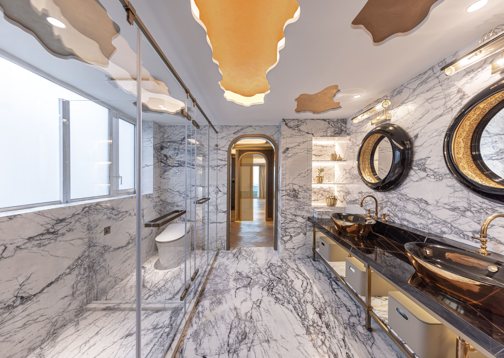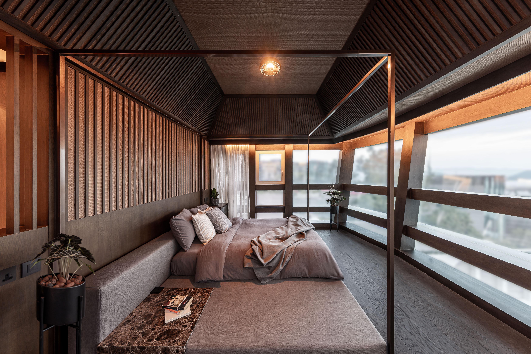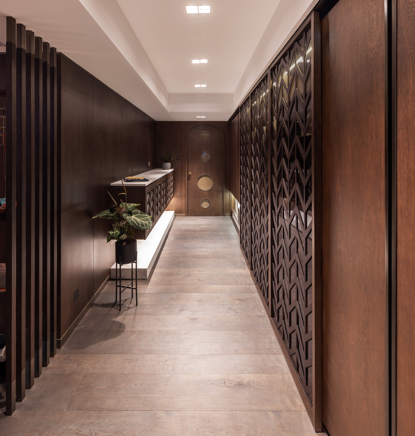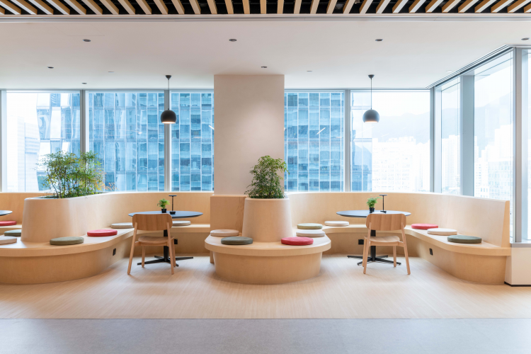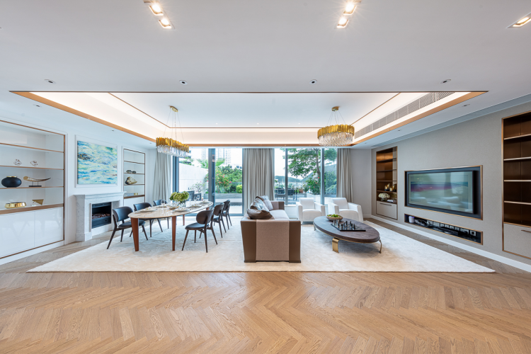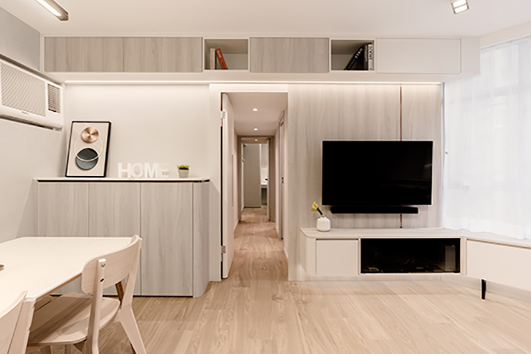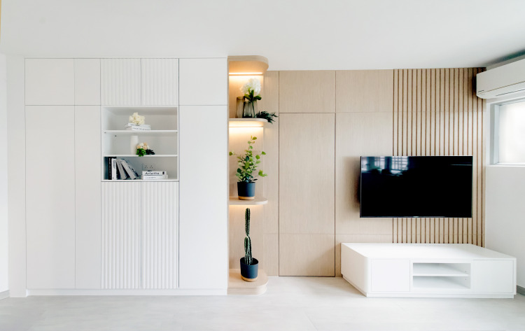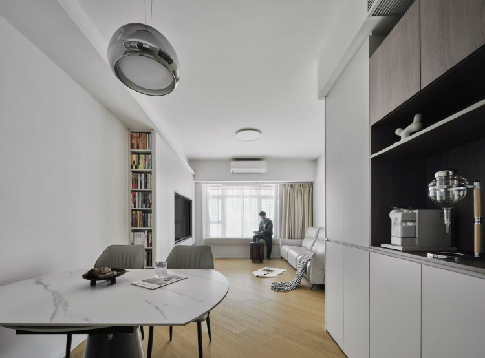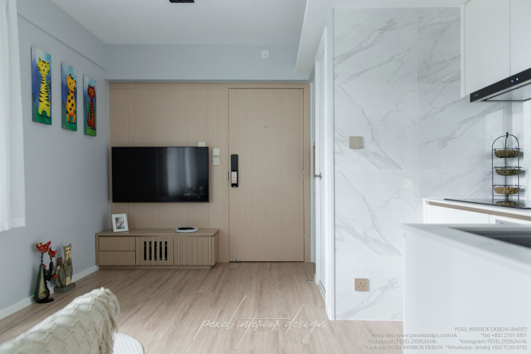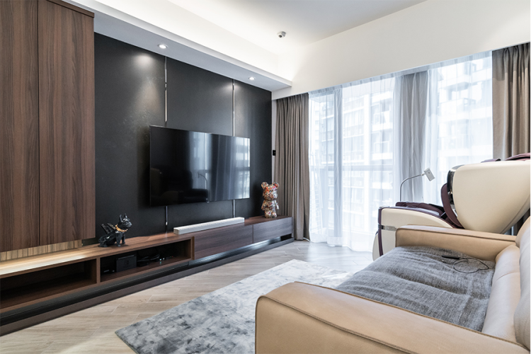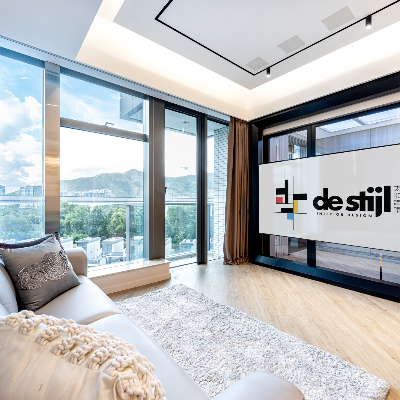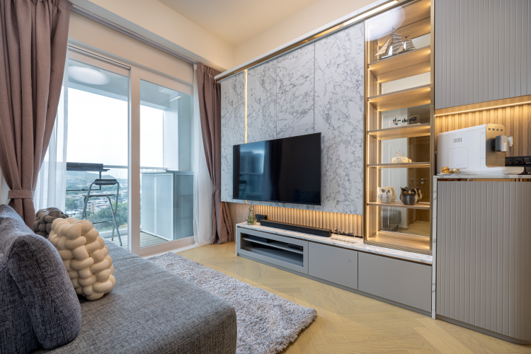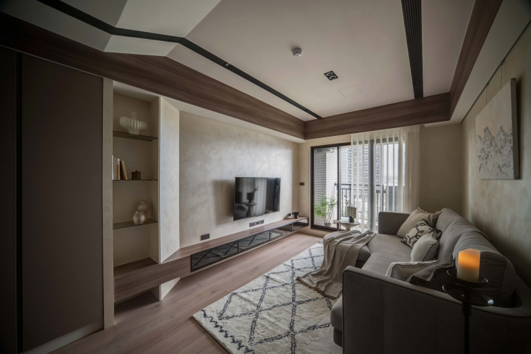Tai Po Road House
House/ Villa | Tai Po Kau | Tai Po
Seehow Design creates the interior with dynamic curving forms found in nature. The use of luxurious materials, including etched glass, polished metals, fine leather, and textured wood, showcases expert handcraftsmanship and contributes to the creation of cohesive and harmonious spaces. Moving from the top to the ground, the area presents an array of materials, beginning with subtle hints of luxury and evolving into a sense of enthusiasm upon reaching the ground.
Project Details
Size
3000sq.ft.
Living Member
5
Completion
2024
Bedroom
4
Style
Contemporary, Modern, Art Deco
Property Type
House/ Villa
Region
Hong Kong
Design fee
2M above
Project Duration
18 month(s)
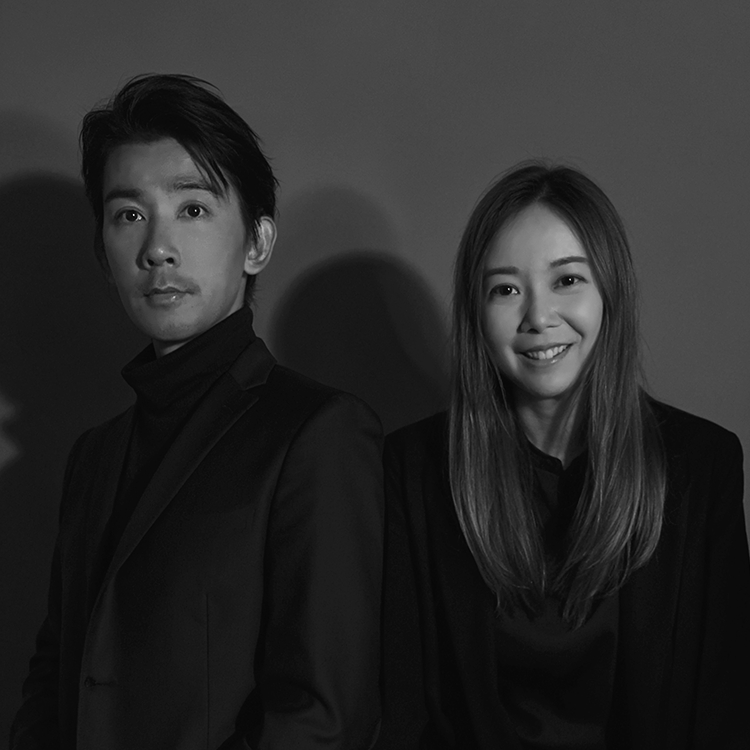
See How Group Limited
ADC Member
Interior Designer Related Projects
You may also like
Interior Designer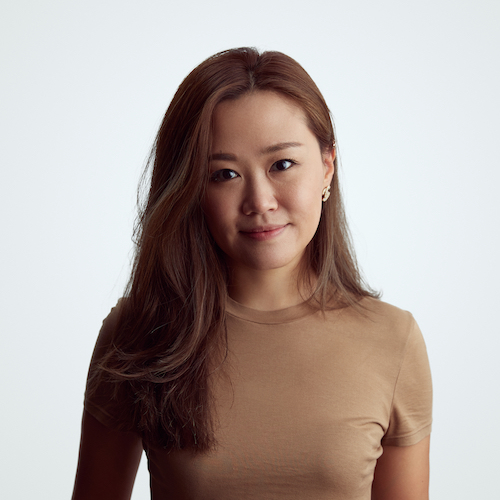 Residential Project
Residential Project

Maggy Cheung
Grande Interior Design
House/ Villa | Hong Kong | Aberdeen
Interior Designer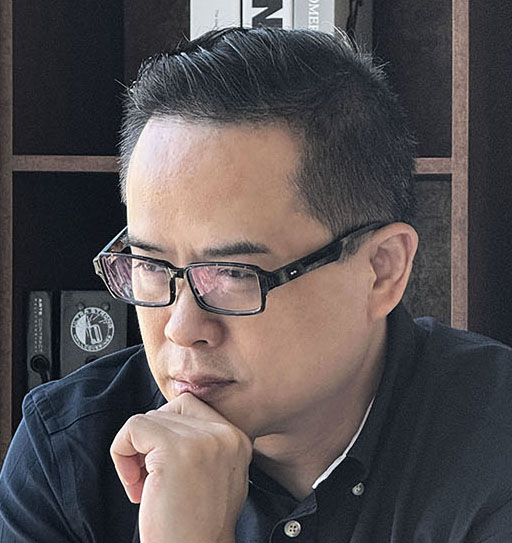 Residential Project
Residential Project

Frankie Chan
FDP Interior & Planning
Private Apartment | Hong Kong | Ap Lei Chau
Interior Designer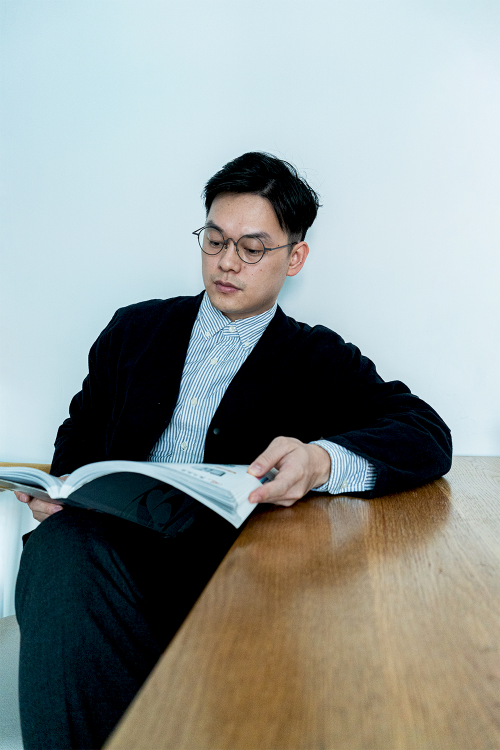 Residential Project
Residential Project

Liam Lam
Hans Interior Design Limited
Private Apartment | Hong Kong | Sham Shui Po
Interior Designer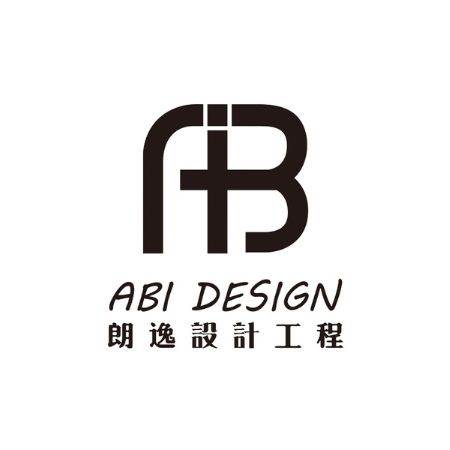 Residential Project
Residential Project

Leon Lung
ABI Design & Engineering Limited
Private Apartment | 香港 | Hung Hom
Interior Designer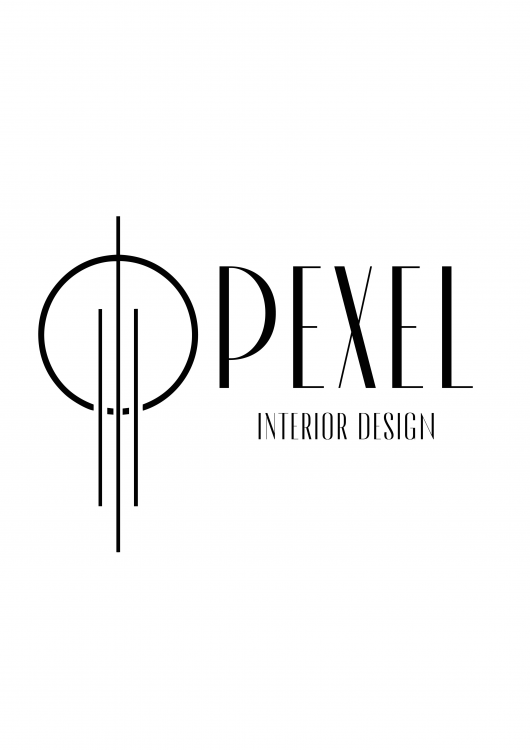 Residential Project
Residential Project

Perry Wong & Elvis Lam
Pexel Interior Design Limited
Private Apartment | Shatin | N.T.
Interior Designer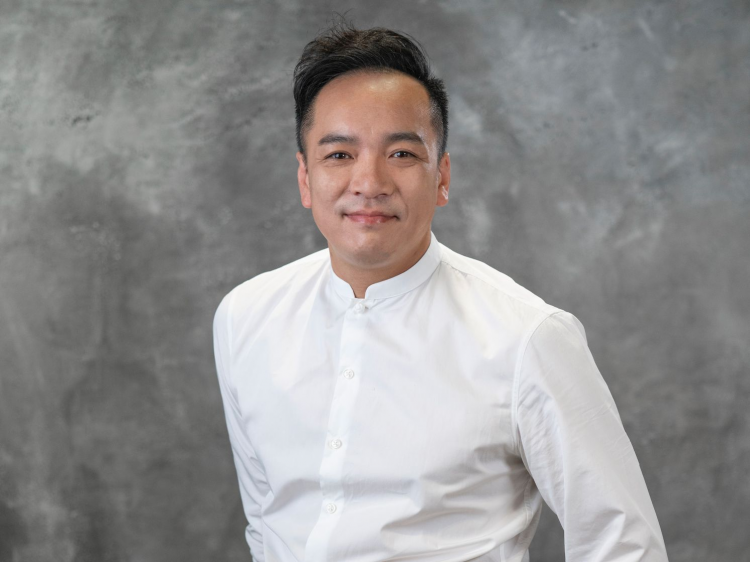 Residential Project
Residential Project

Chris Lau
Hei Design Interiors
Private Apartment | Hong Kong | North Point
Interior Designer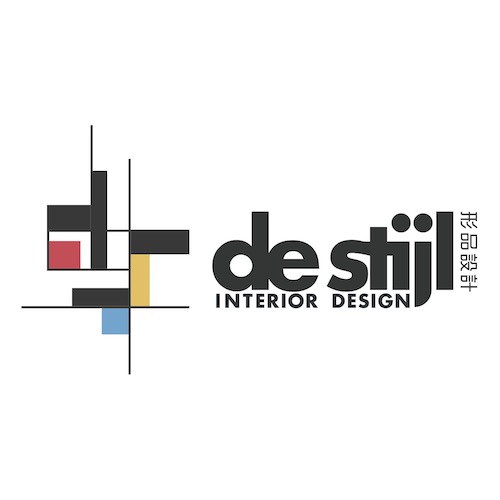 Residential Project
Residential Project

Sam Ho, Jacky Liu, Tommy Ho, Ivan Chan
De Stijl Interior Design
Private Apartment | Hong Kong | Yuen Long
Interior Designer Residential Project
Residential Project

Sam Ho, Jacky Liu, Tommy Ho, Ivan Chan
De Stijl Interior Design
Private Apartment | Hong Kong | Yuen Long
Interior Designer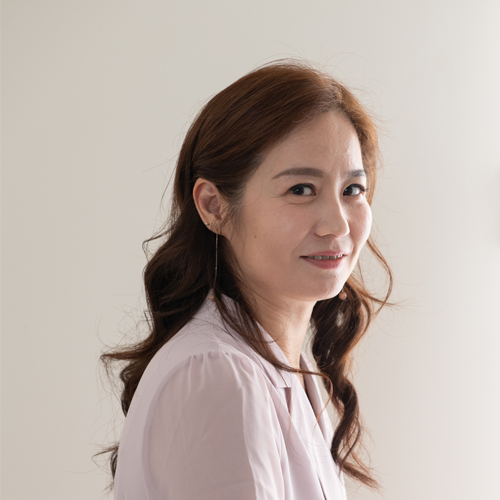 Residential Project
Residential Project

Yi Lun Hsu
Minature Interior Design Ltd.
Private Apartment | Miaoli County | Toufen City
