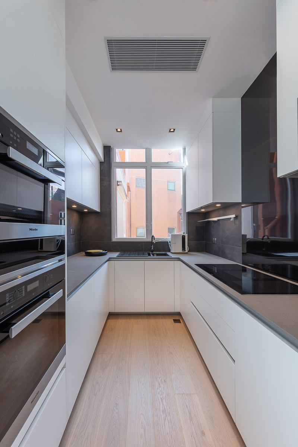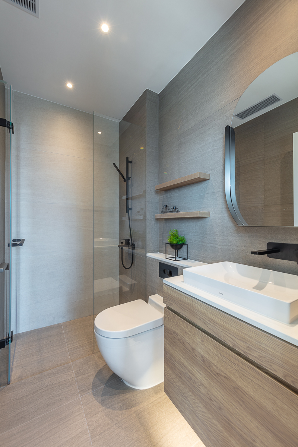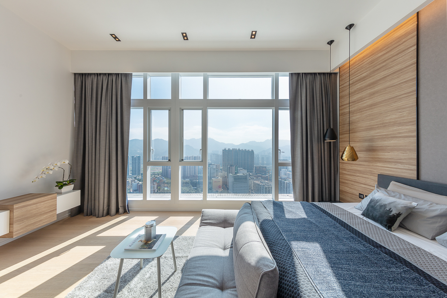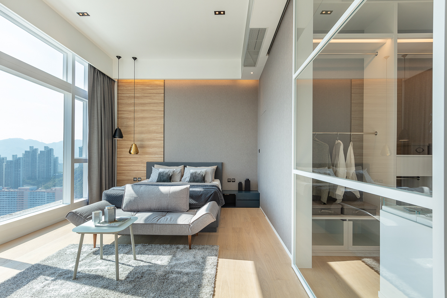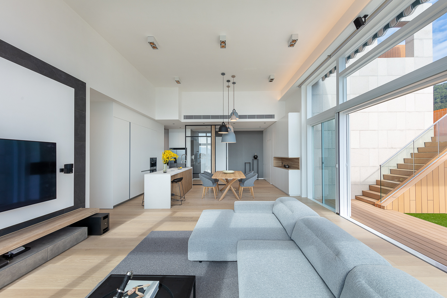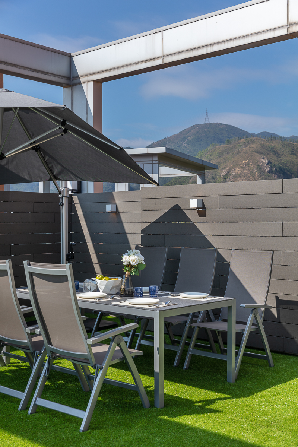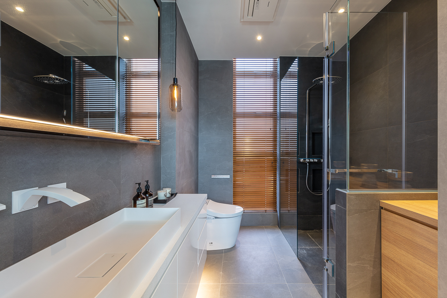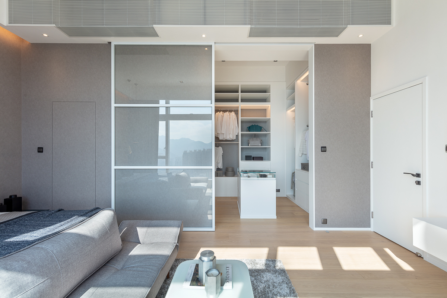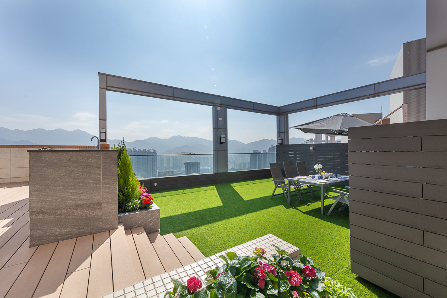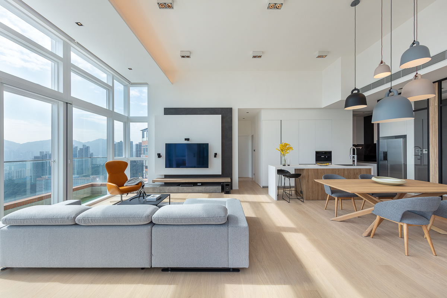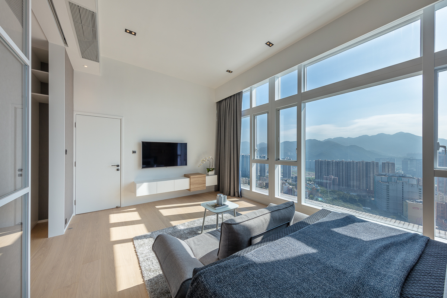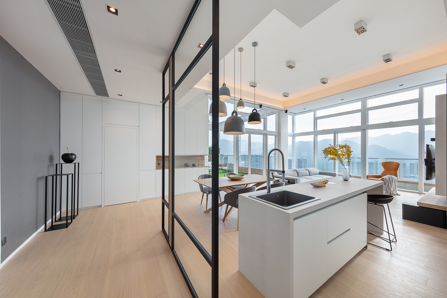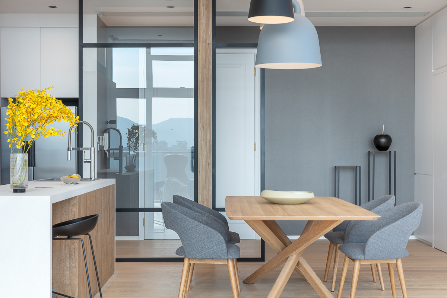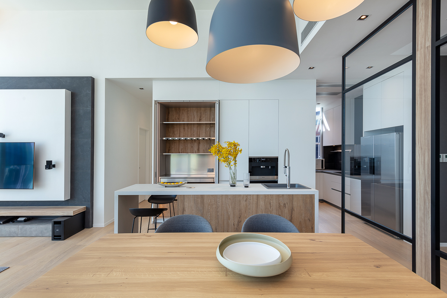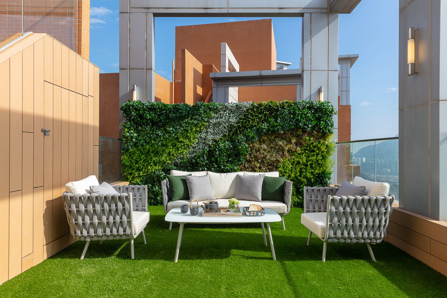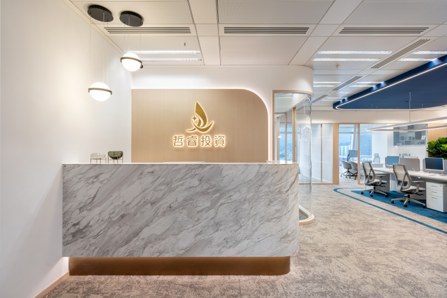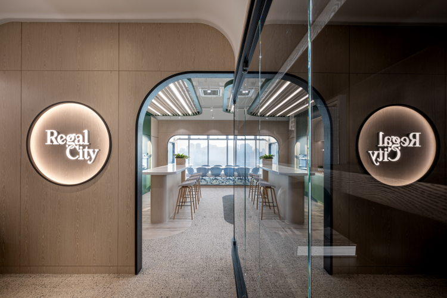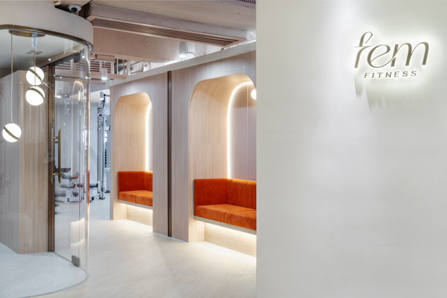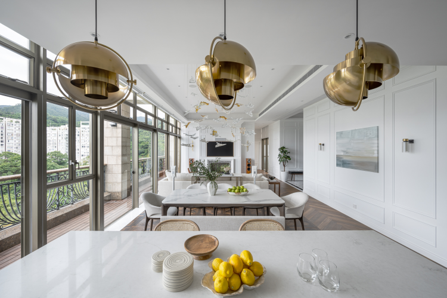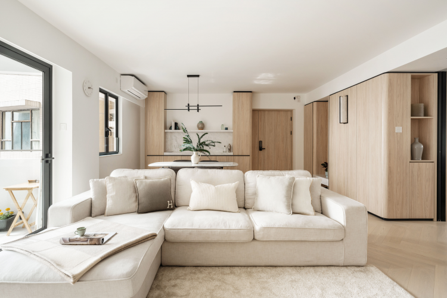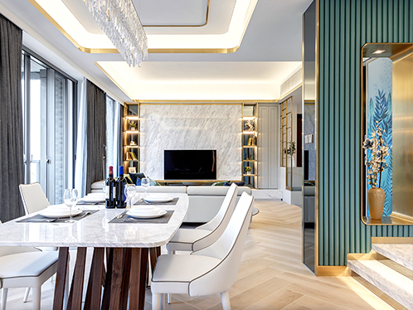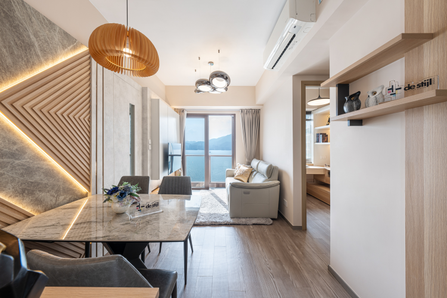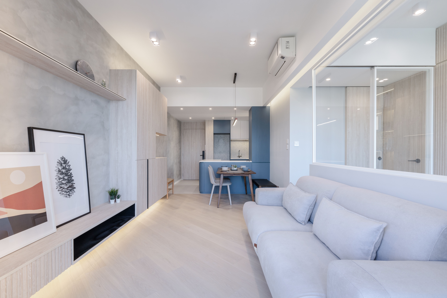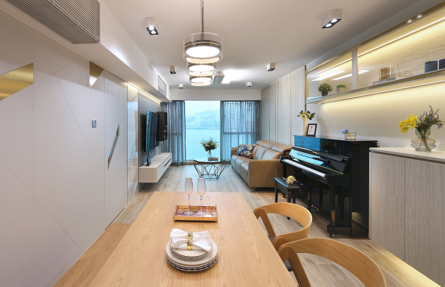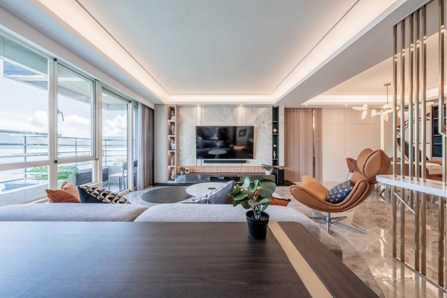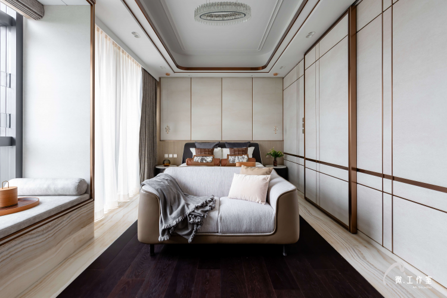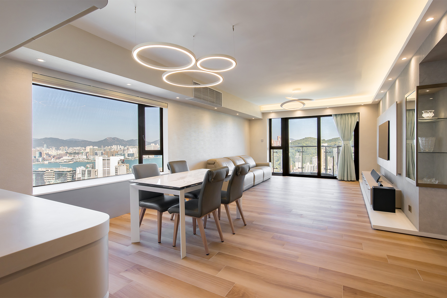Fo Tan
Duplex/ Penthouse | Hong Kong | Fo Tan
This spectacular penthouse is surrounded by glass, sunshine and open mid-level view. The designed layout can be allowed the owner to have several scenes to regale their guests and friends. Out designer made good use of the 180 degrees view facing southeastern landscape and aligned the outdoor area with the indoor spaces by colors, materials and space planning in order to create a spacious as well as practical layout for this wonderful penthouse.
Project Details
Size
1451sq.ft.
Completion
2019
Style
Modern, Scandinavian
Property Type
Duplex/ Penthouse
Region
Hong Kong
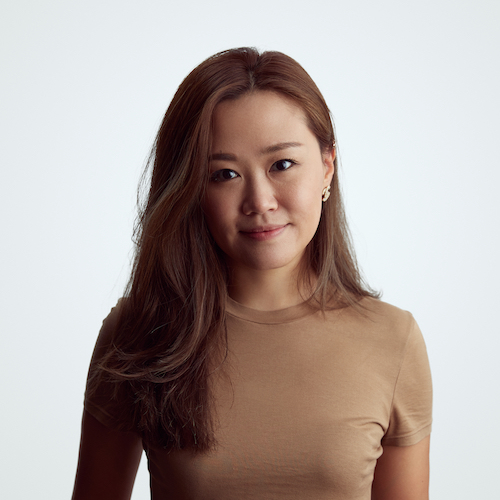
Grande Interior Design
ADC Member
Interior Designer Related Projects
You may also like
Interior Designer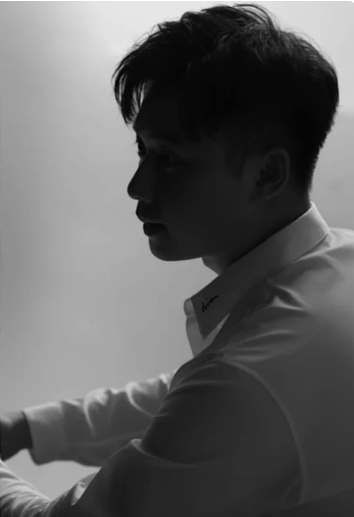 Residential Project
Residential Project

Kevin Kung
Epic Interior Design
Private Apartment | Hong Kong | Pok Fu Lam
Interior Designer Residential Project
Residential Project

Chris Lau
Hei Design Interiors
Private Apartment | Hong Kong | Tseung Kwan O
Interior Designer Residential Project
Residential Project

Sam Ho, Jacky Liu, Tommy Ho, Ivan Chan
De Stijl Interior Design
Private Apartment | Hong Kong | Tseung Kwan O
Interior Designer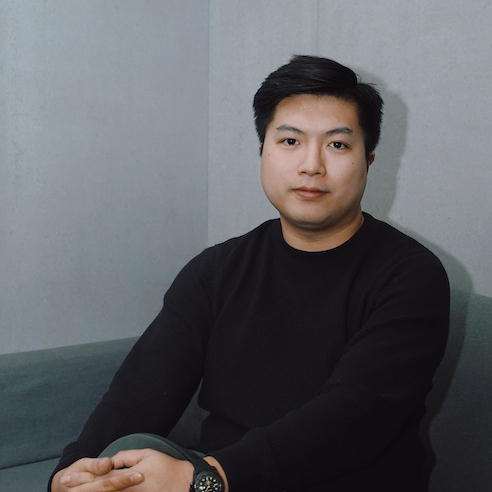 Residential Project
Residential Project

Jason Yeung
Innergy Interior design studio
Private Apartment | HONG KONG | MA ON SHAN
Interior Designer Residential Project
Residential Project

Frankie Chan
FDP Interior & Planning
Private Apartment | Hong Kong | Whampoa
Interior Designer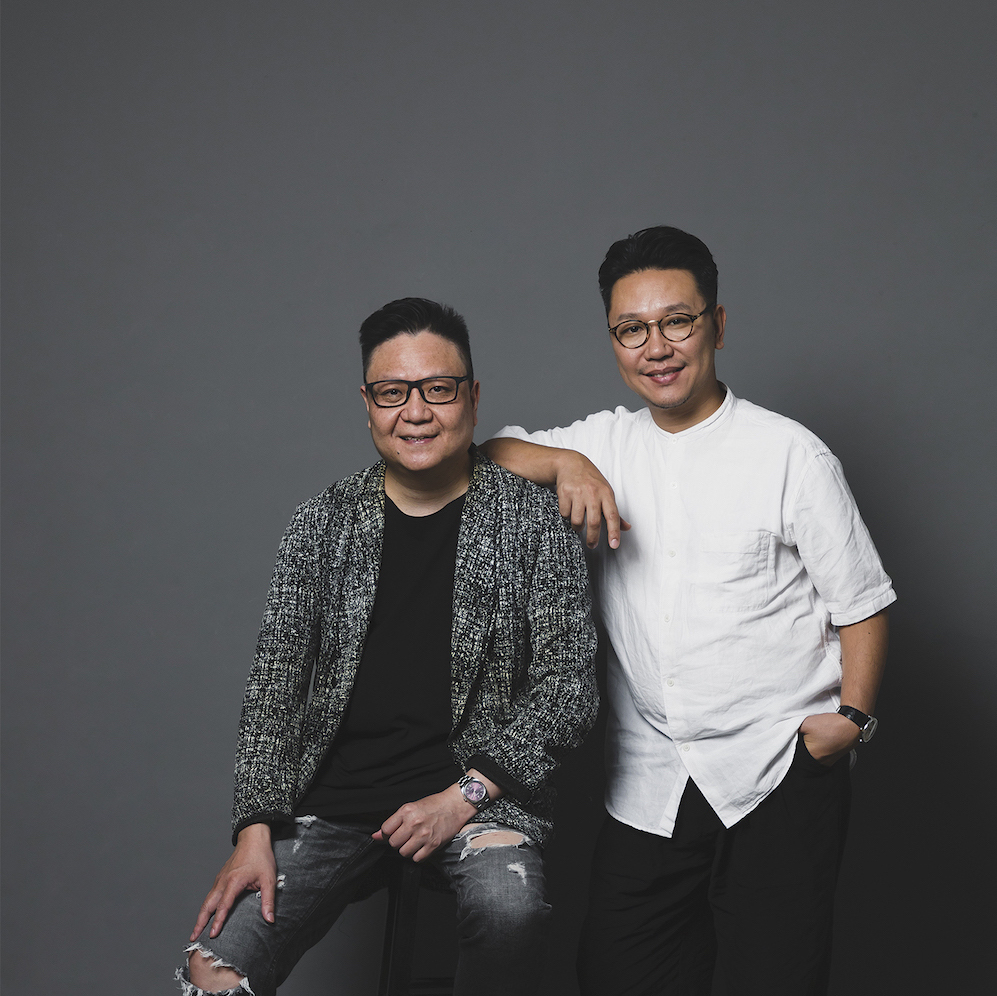 Residential Project
Residential Project

Keith Choi and Marcus Ko
MStudio
Private Apartment | Kowloon | Kai Tak
Interior Designer Residential Project
Residential Project

Chris Lau
Hei Design Interiors
Private Apartment | Hong Kong | Sham Tseng
Interior Designer Residential Project
Residential Project

Keith Choi and Marcus Ko
MStudio
Private Apartment | Kowloon | Ho Man Tin
Interior Designer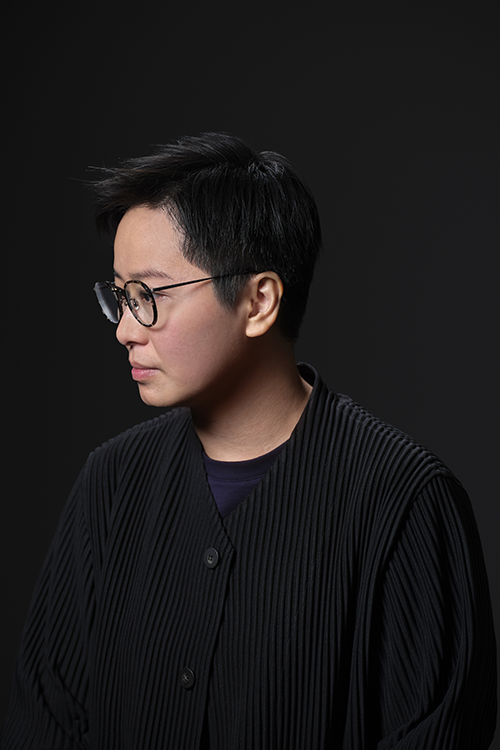 Residential Project
Residential Project

Eva Wong
EVA WONG ARCHITECTS LTD.
Private Apartment | Hong Kong | Happy Valley
