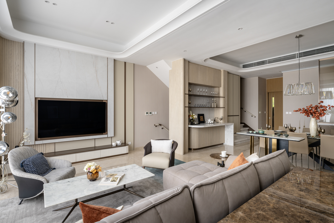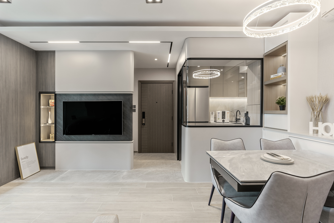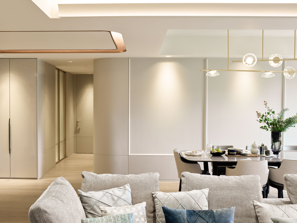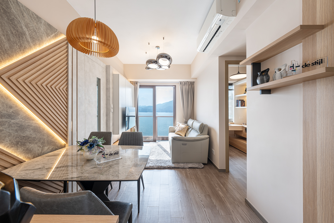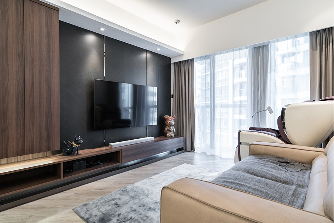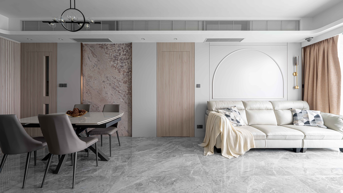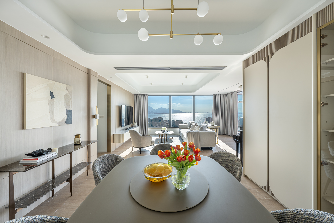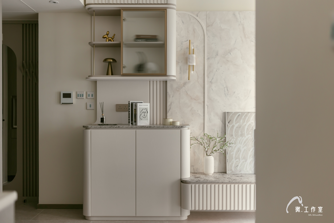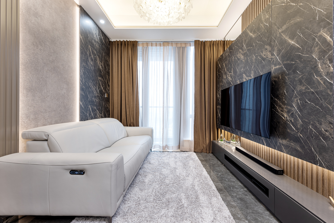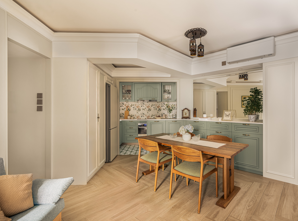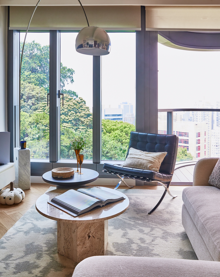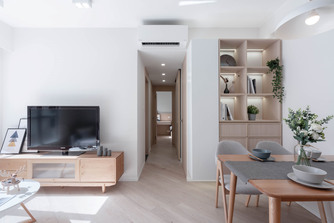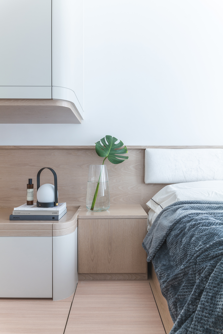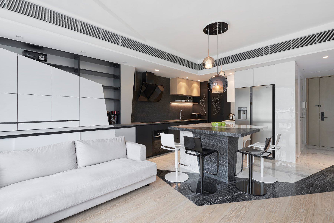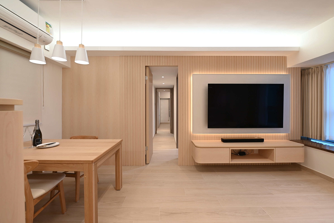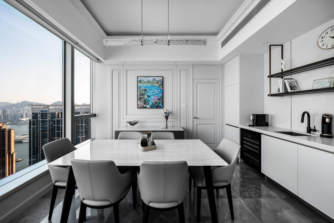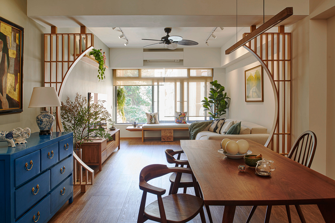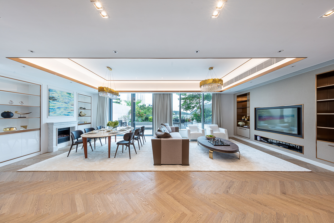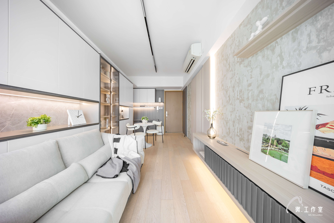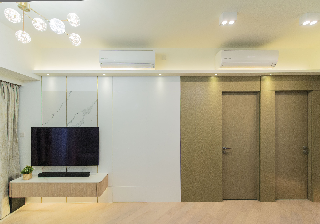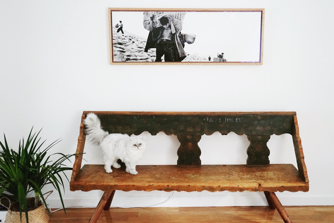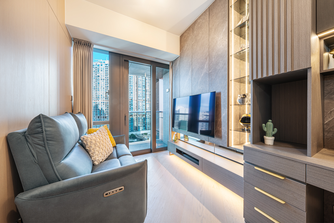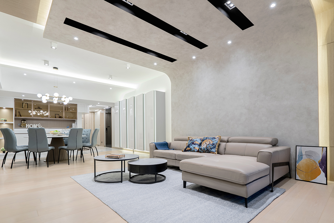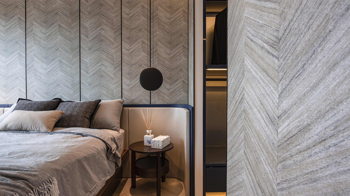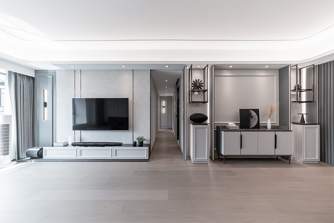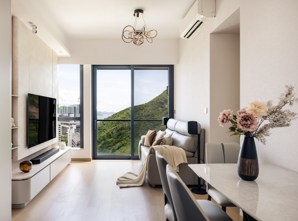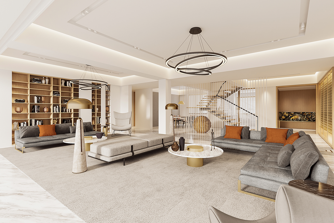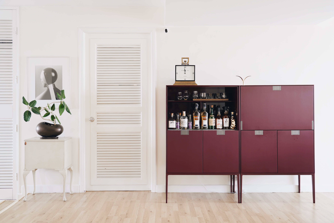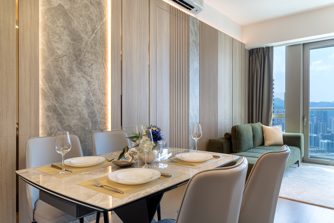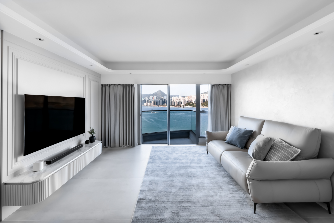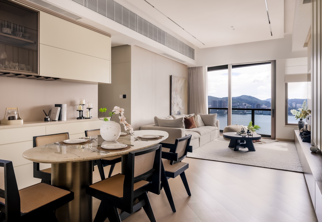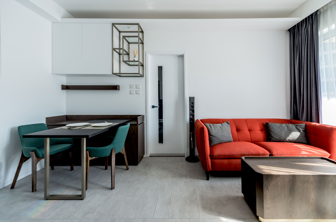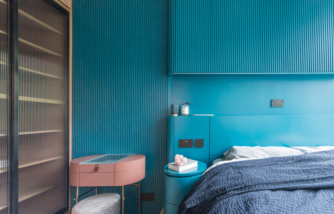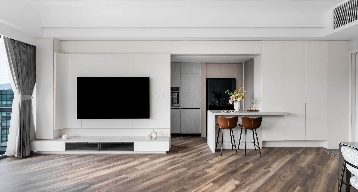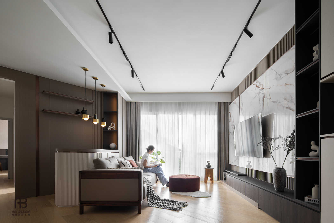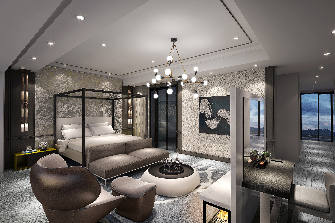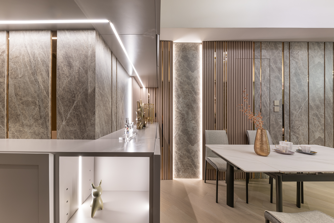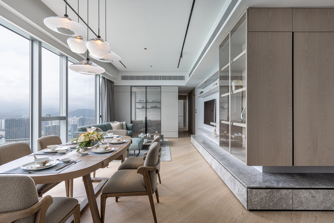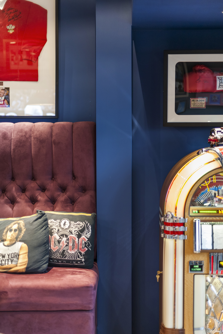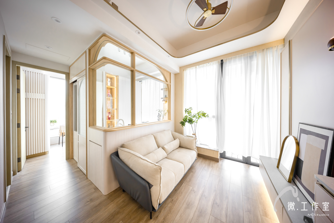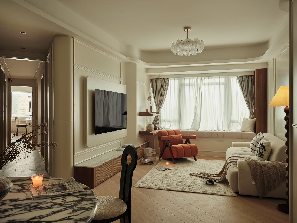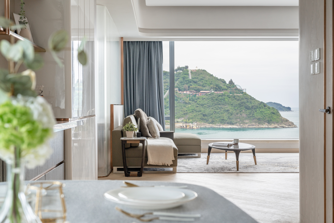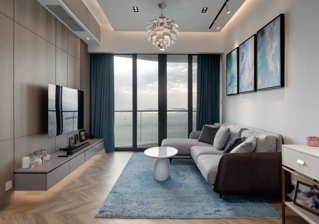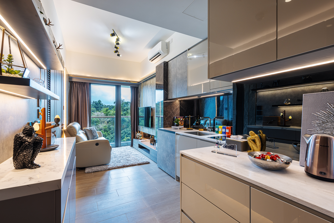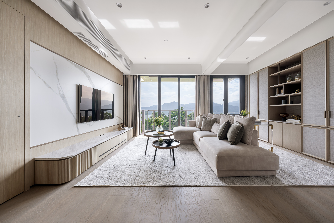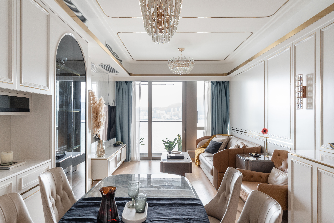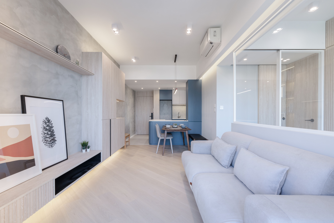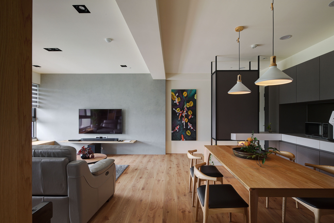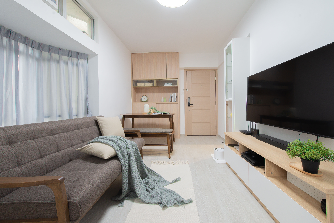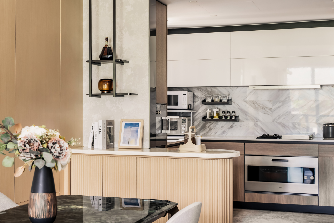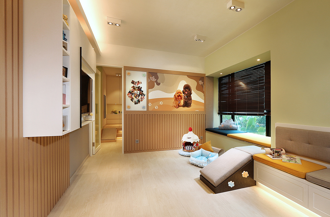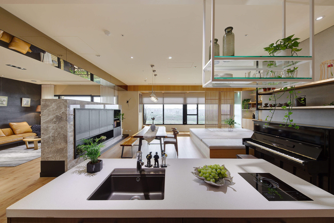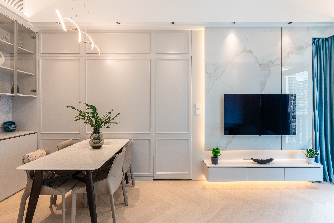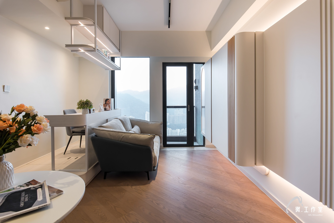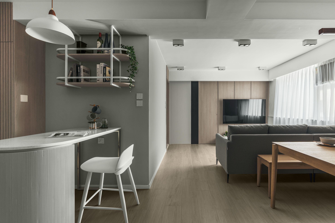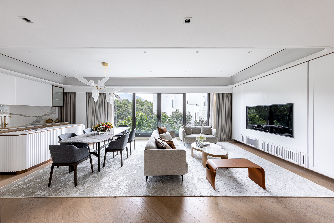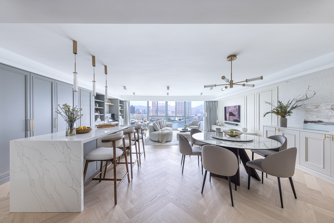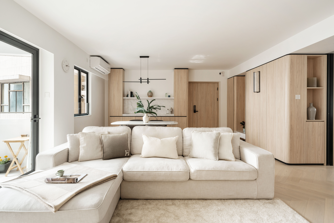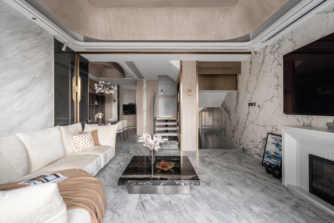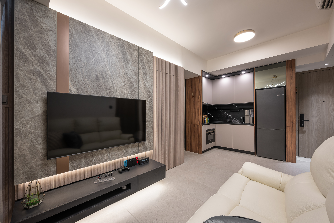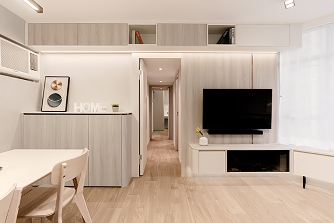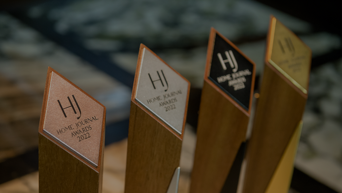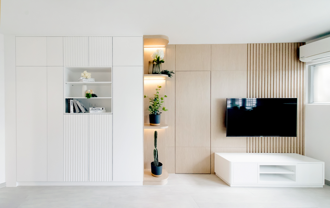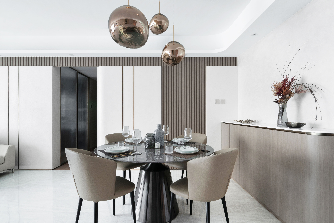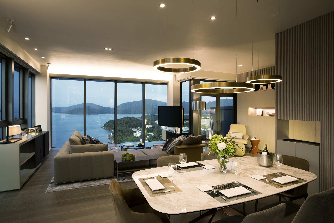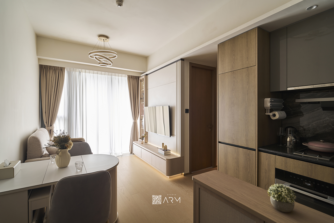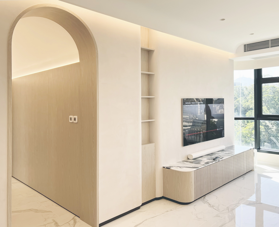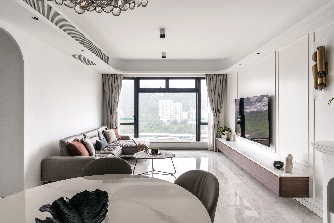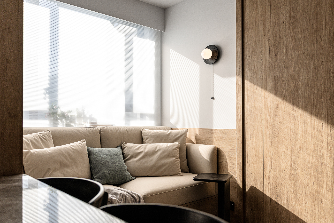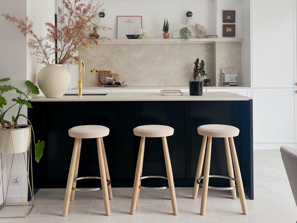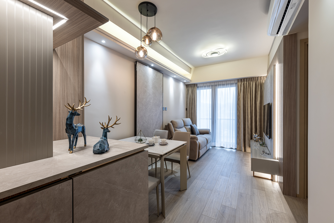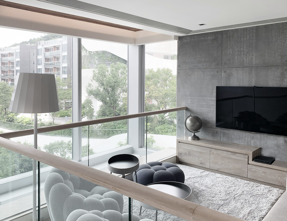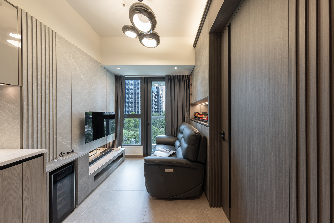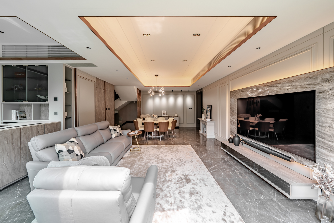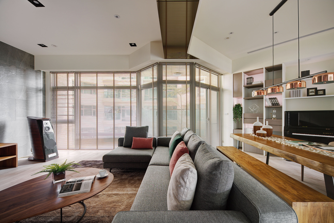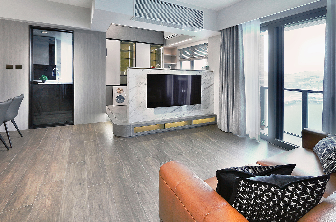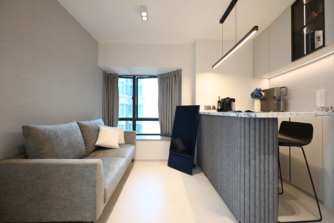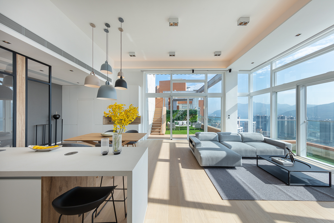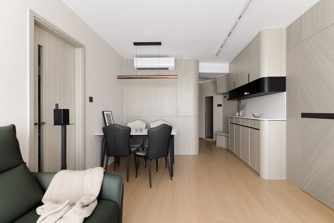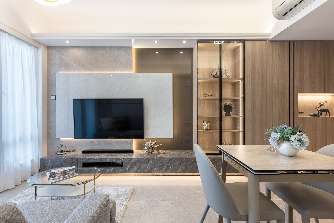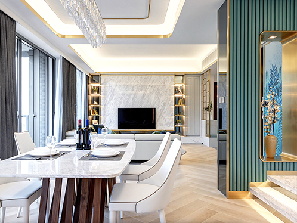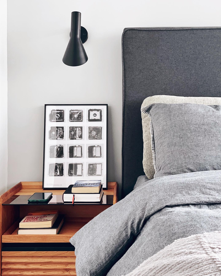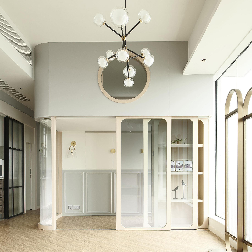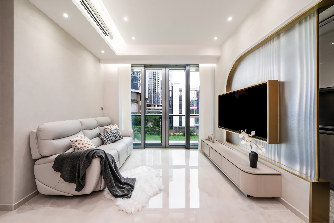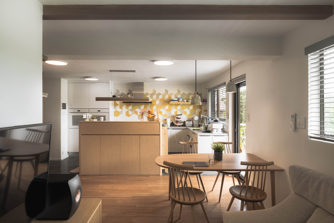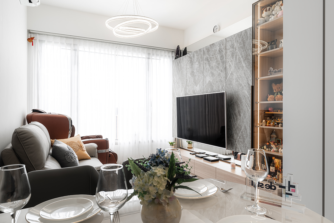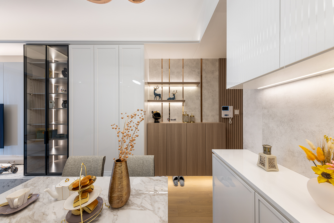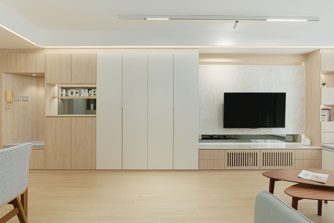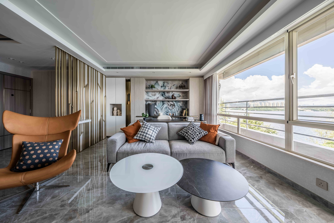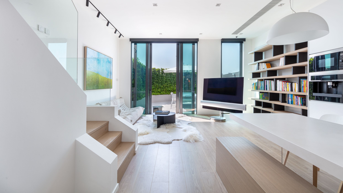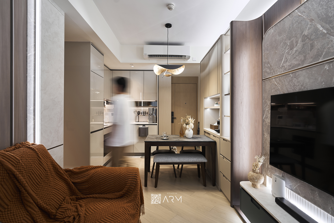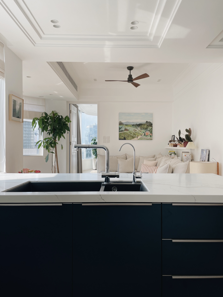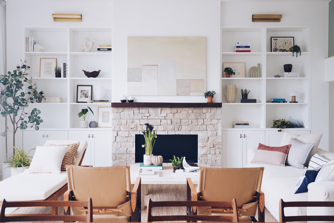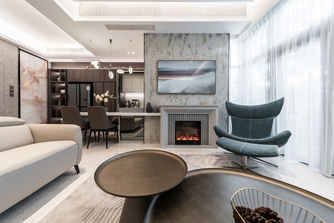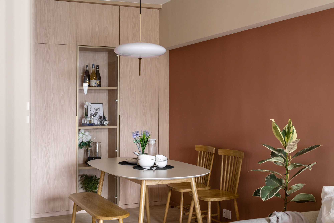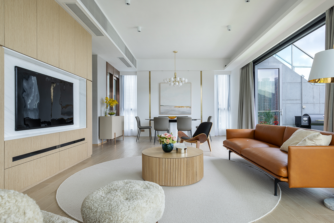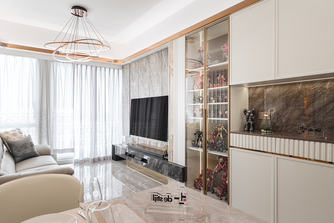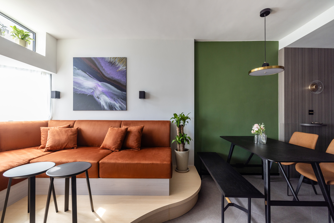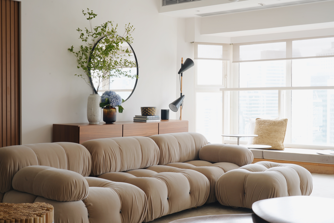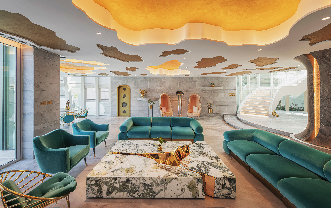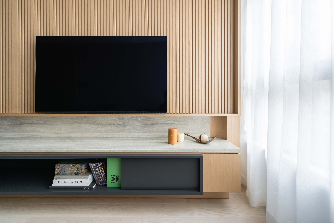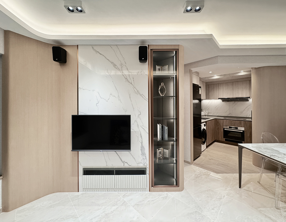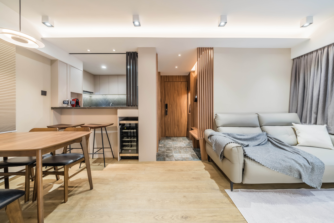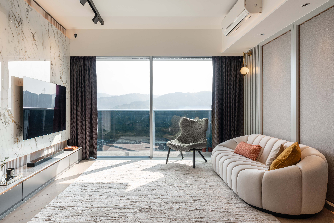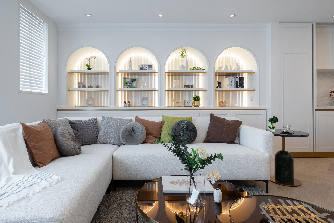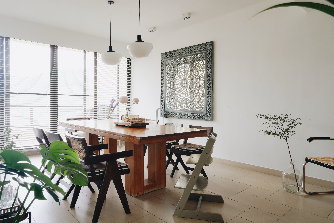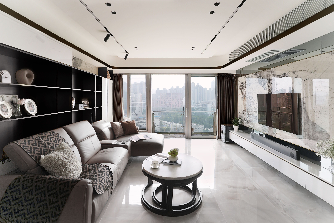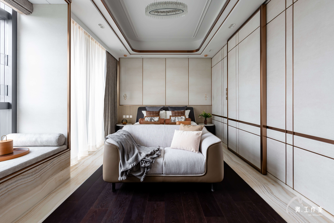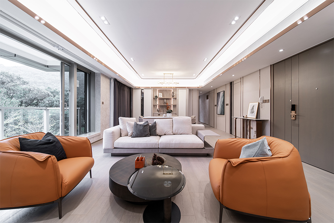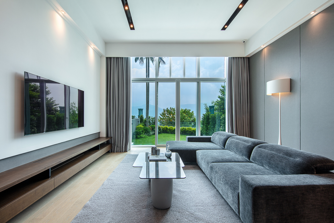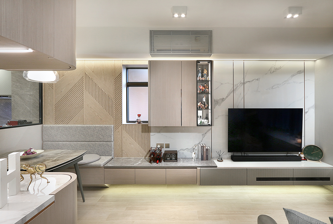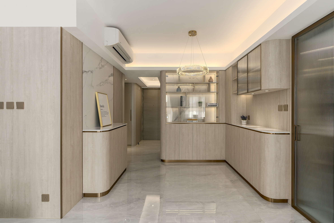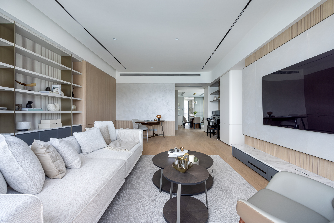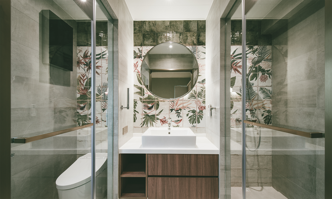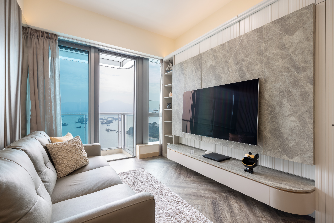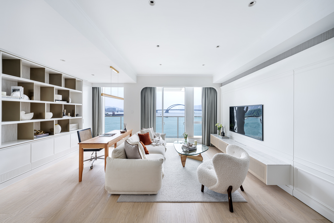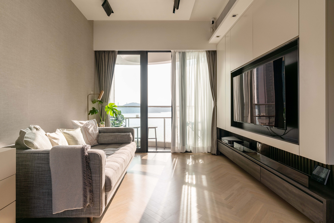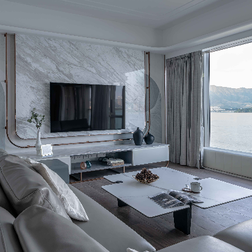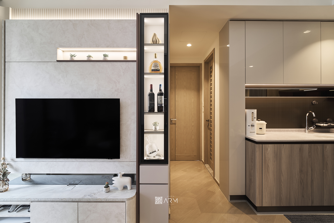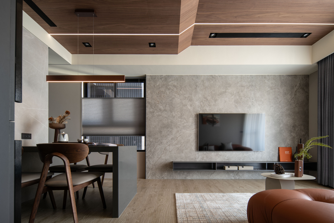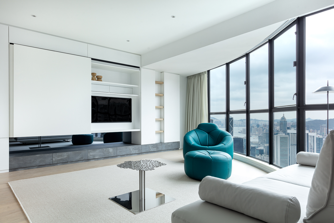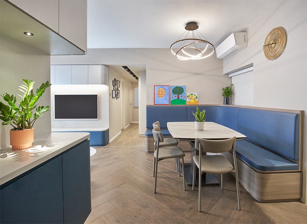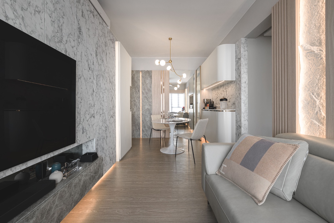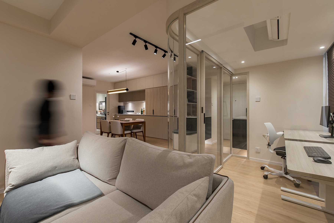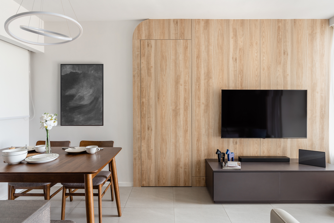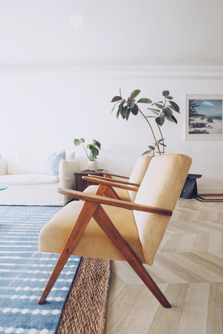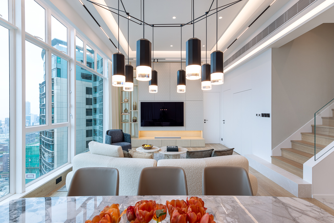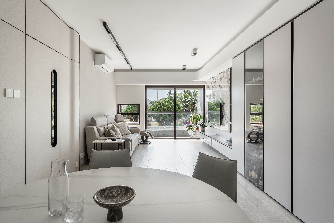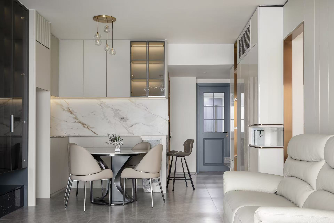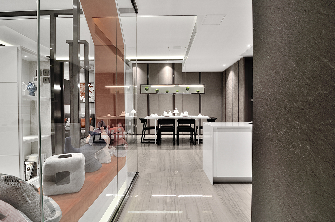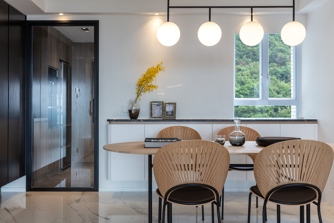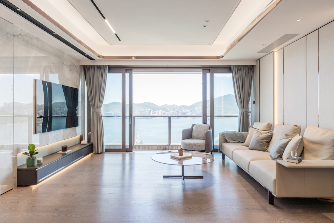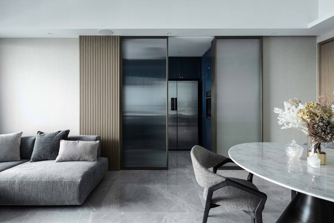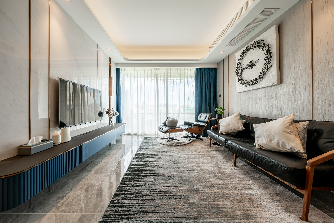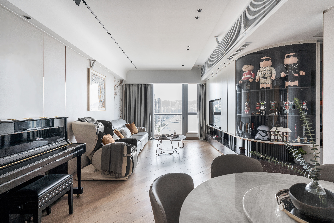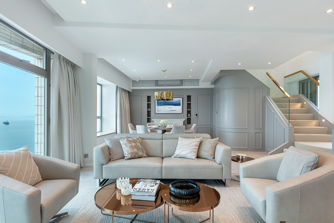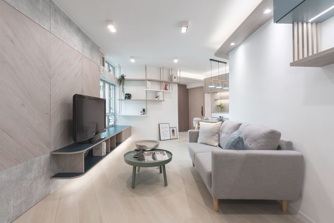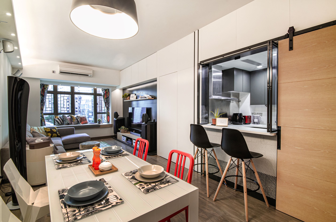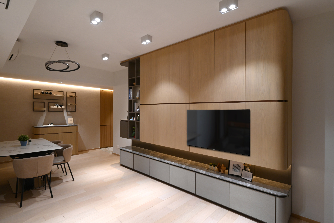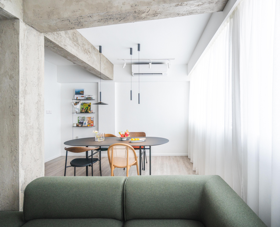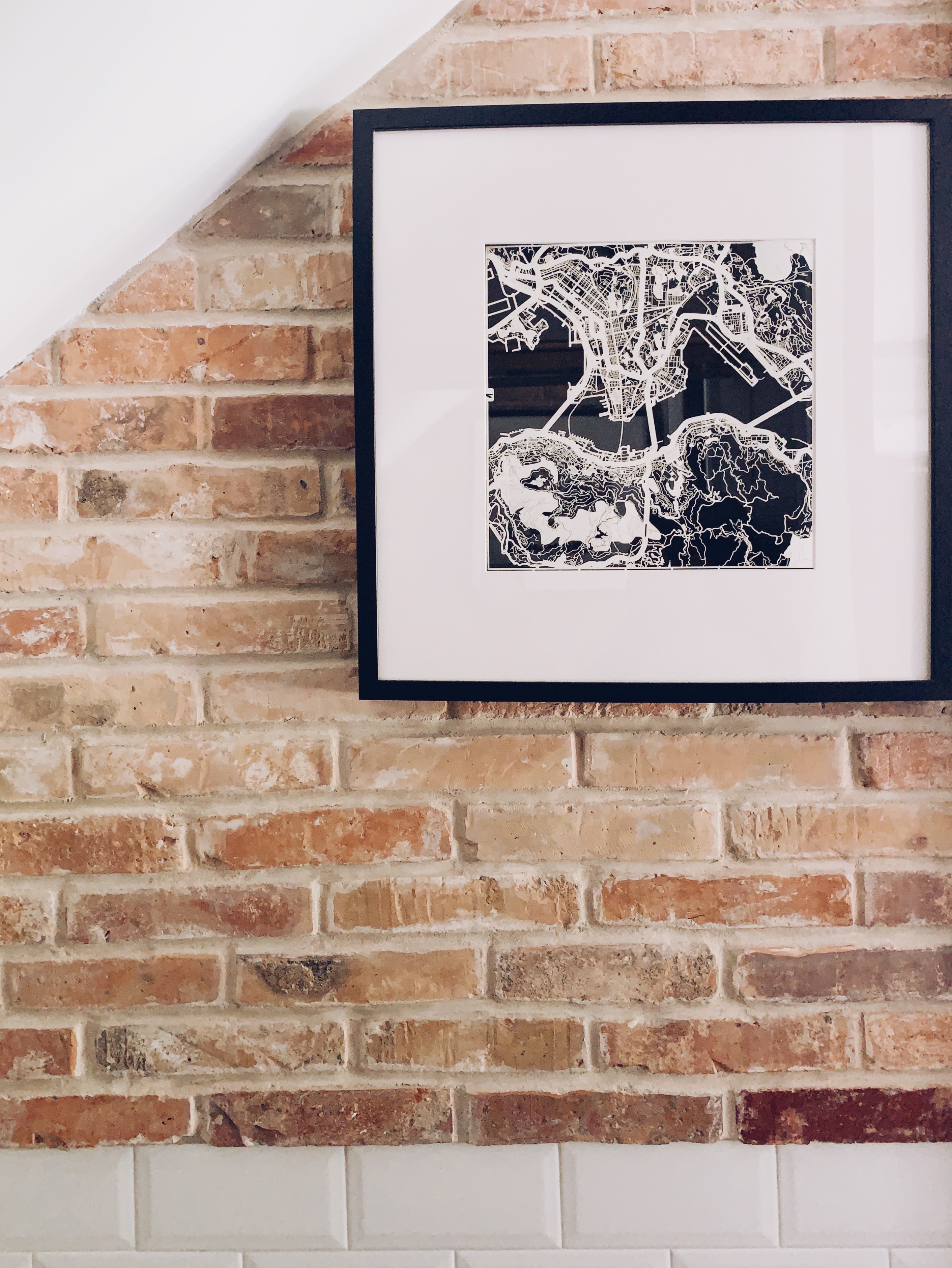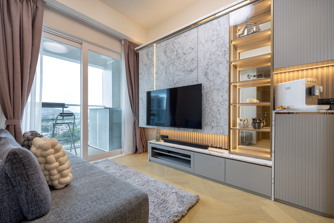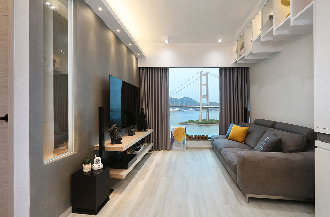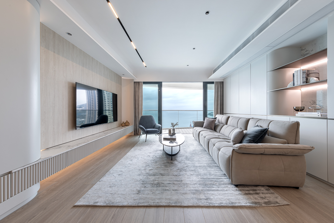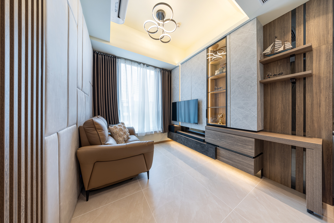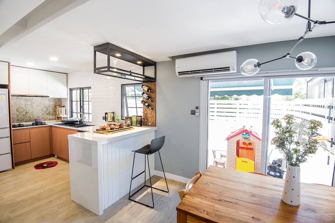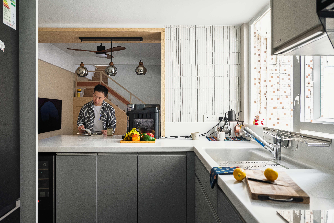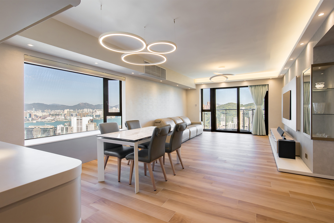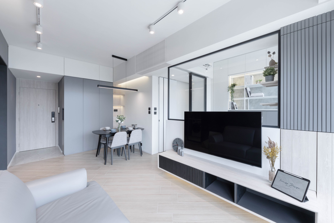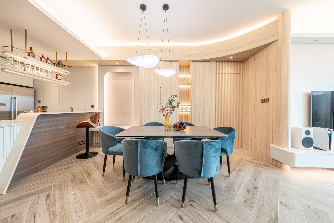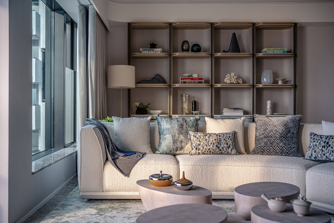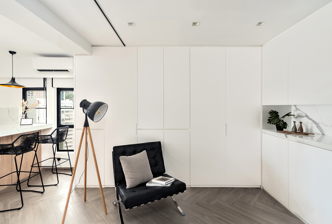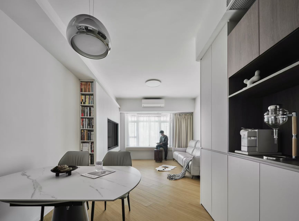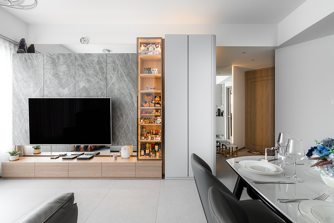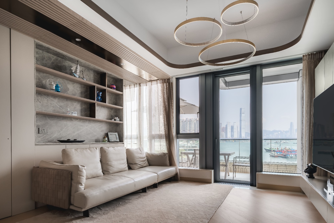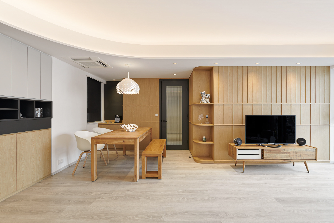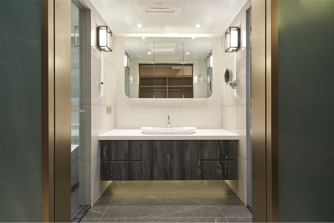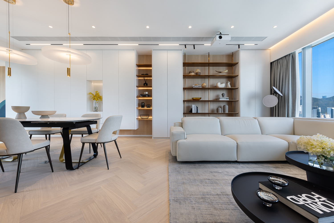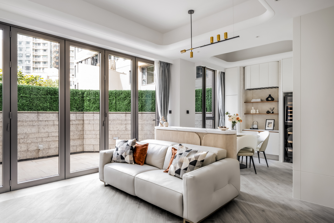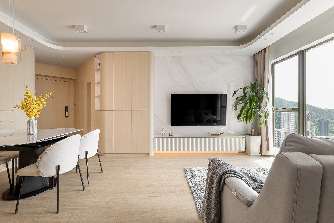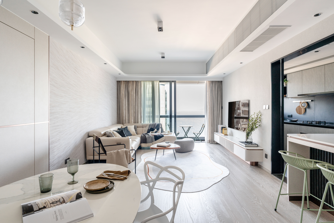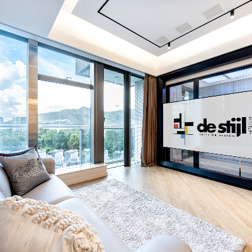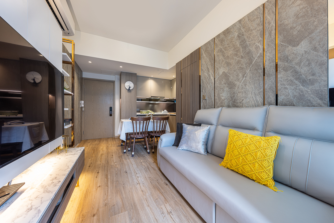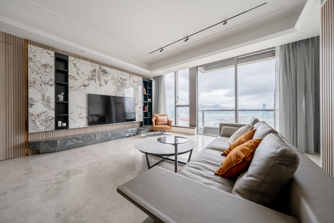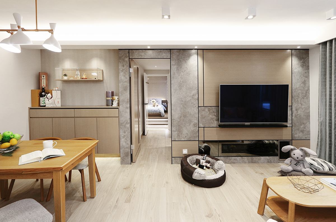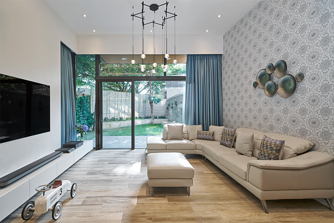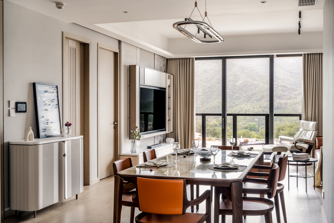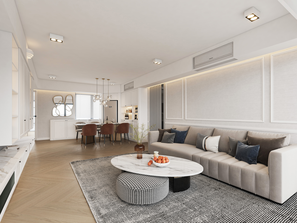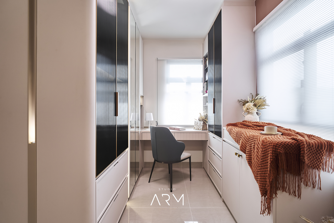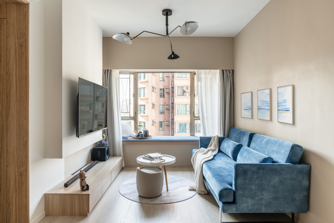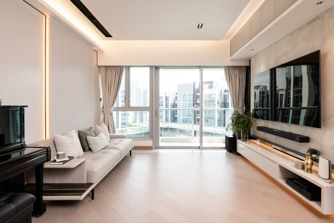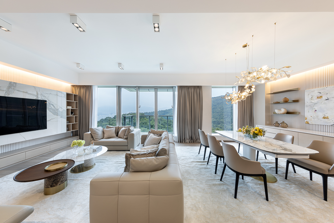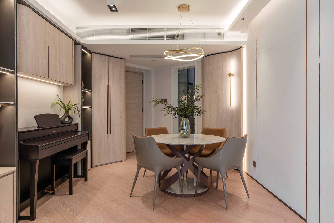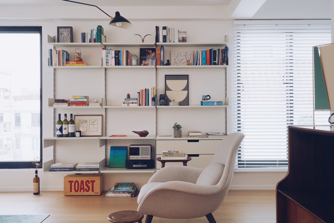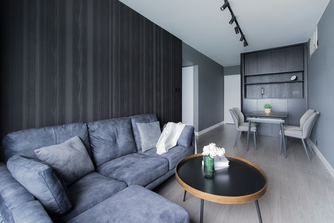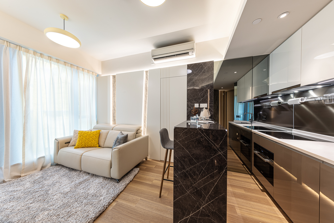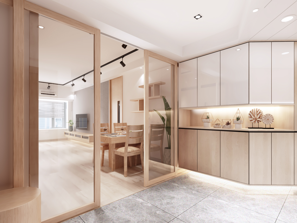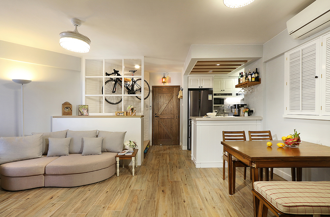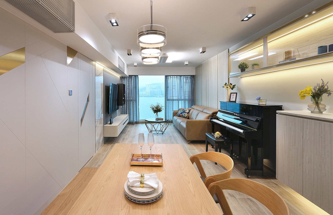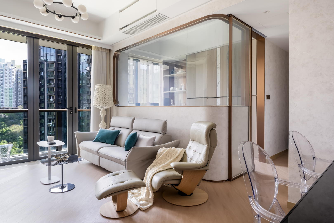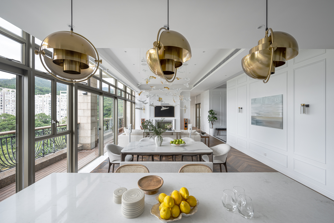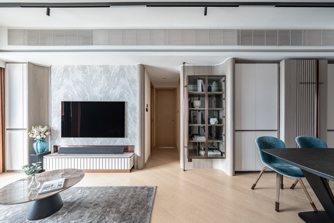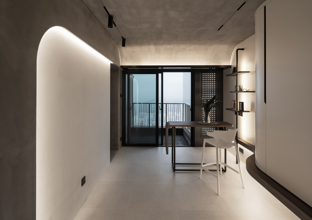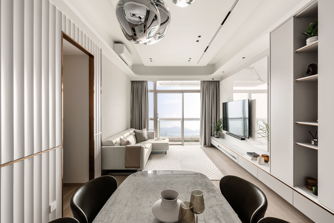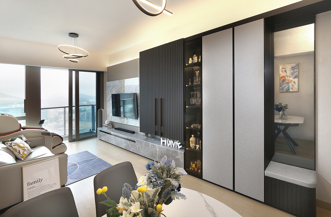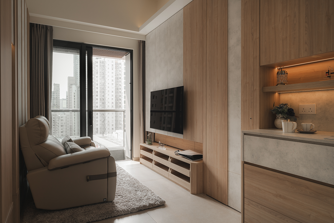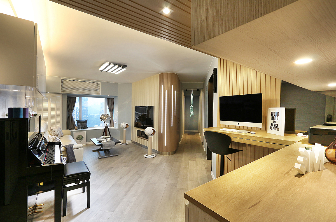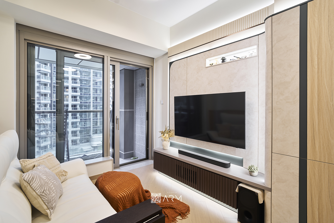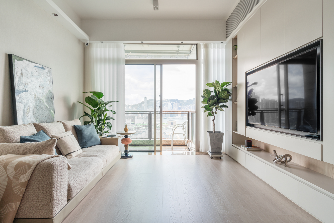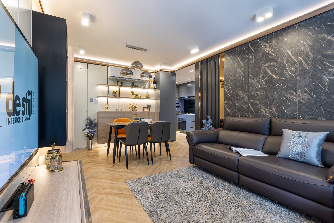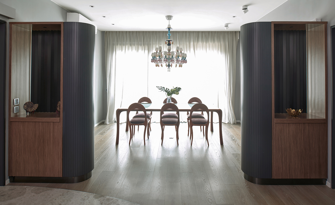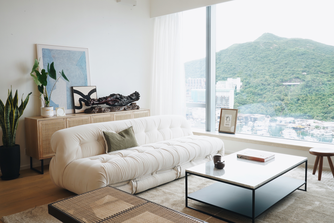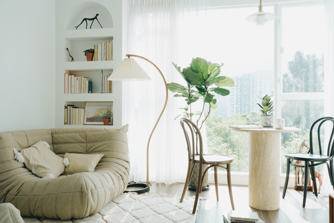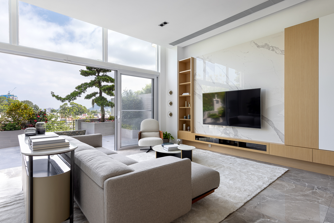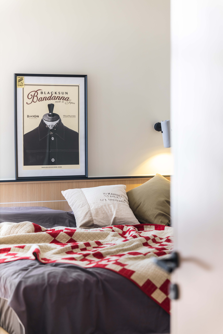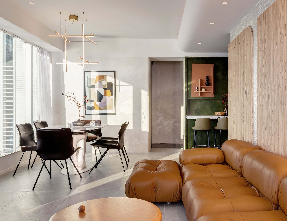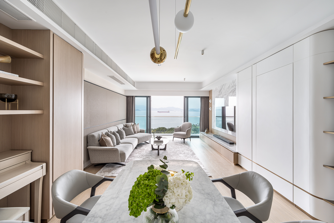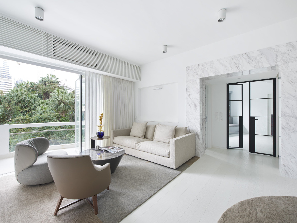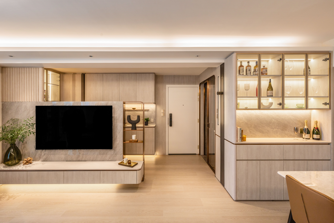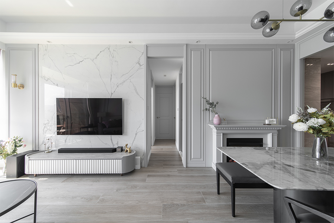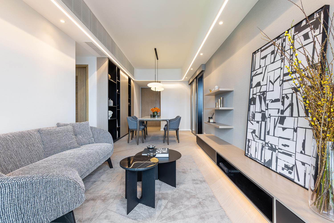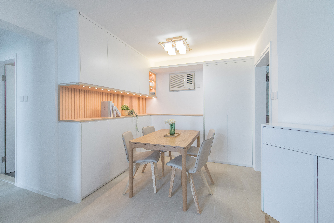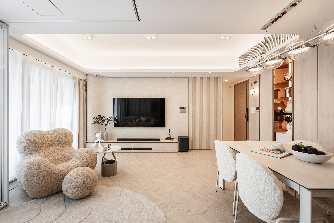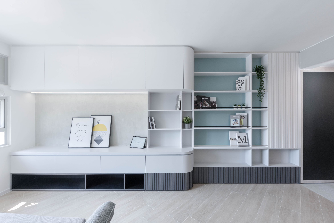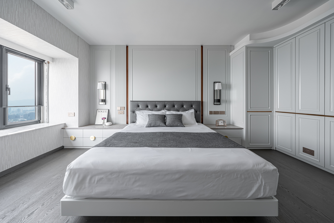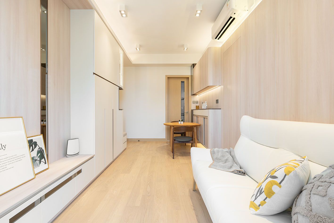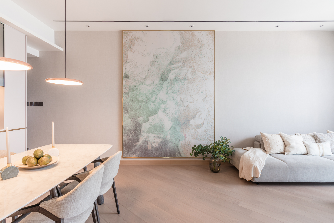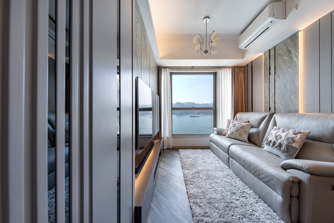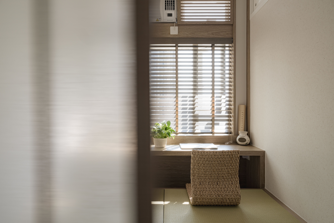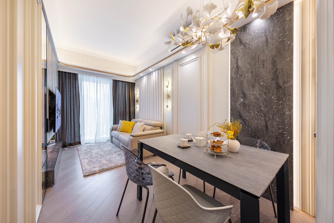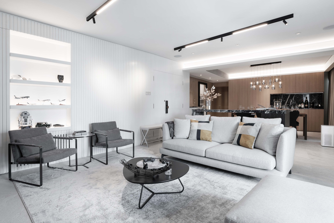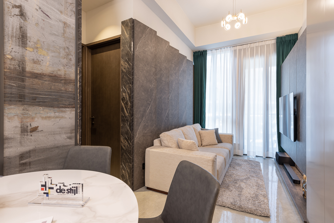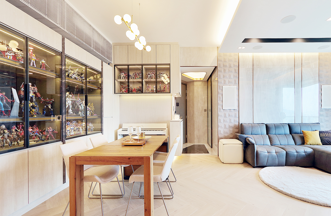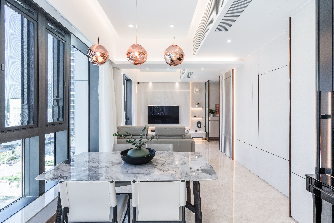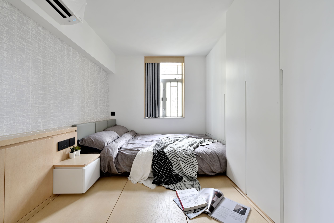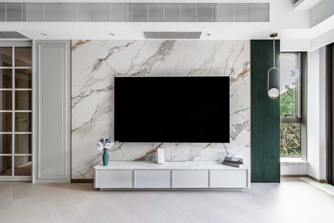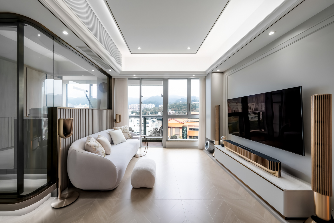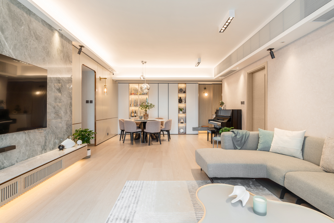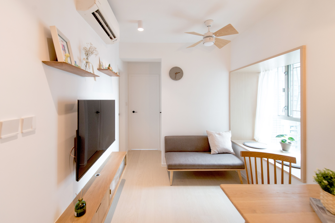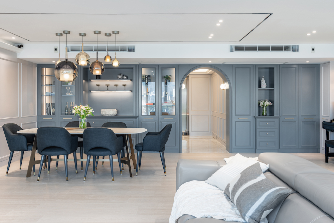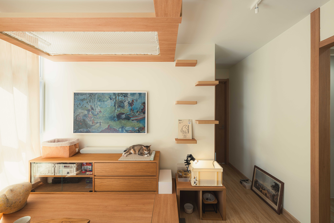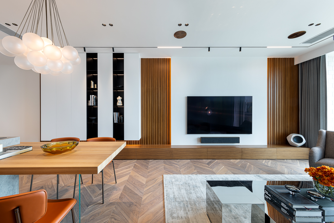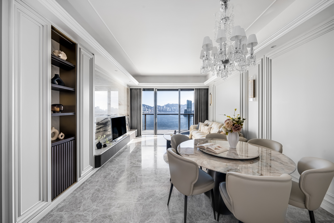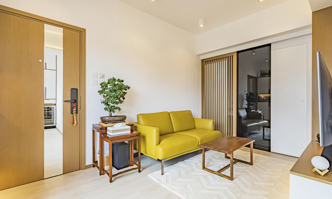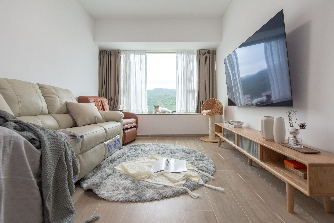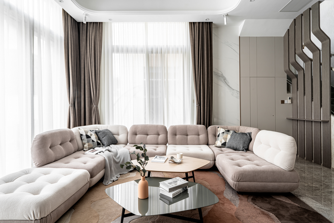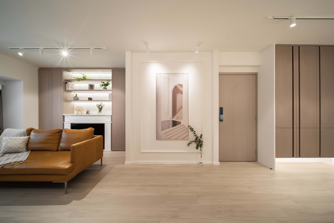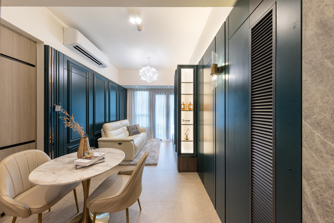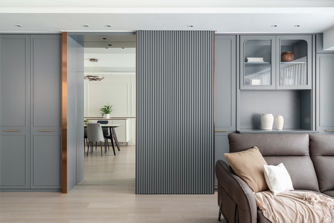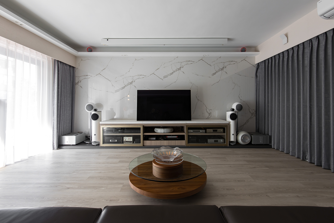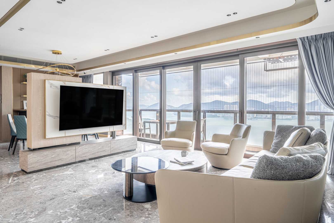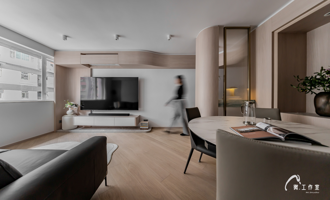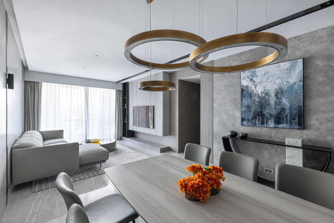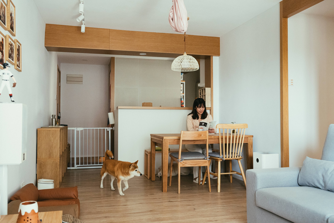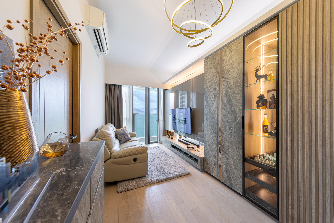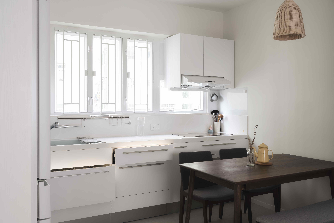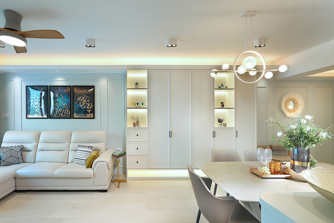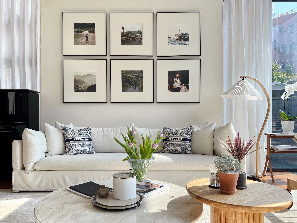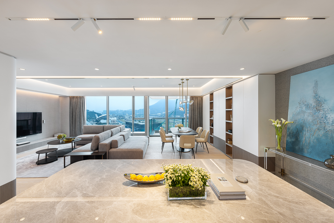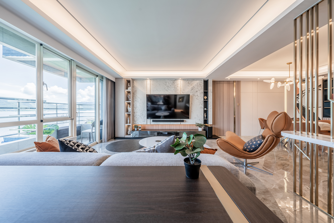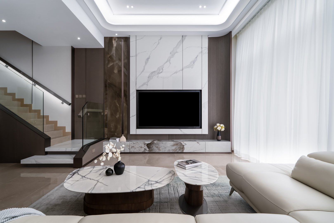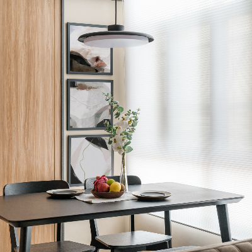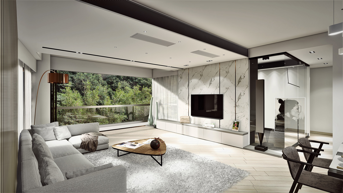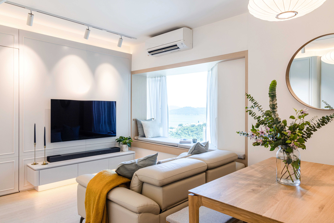Sort & Filters
Search by Property name
Sort by
Filter By
Clear
Size
Room
Style
Property Type
Region
“257” Projects found
Interior Designer Residential Project
Residential Project

Chris Lau
Founder of Hei Design Interiors
House/ Villa | Wu Kai Sha | Hong Kong
Interior Designer Residential Project
Residential Project

Frankie Chan
Creative Director of FDP Interior & Planning
Private Apartment | Hong Kong | Hang Hau
Interior Designer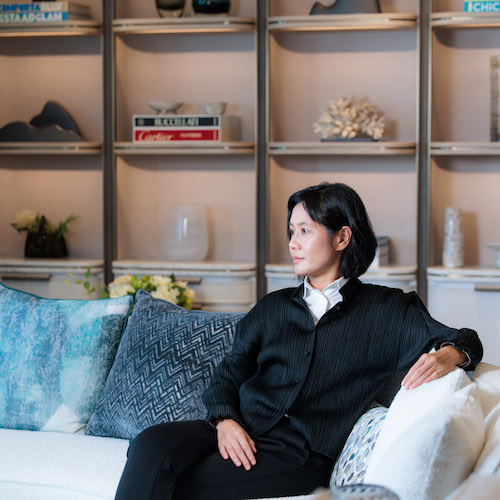 Residential Project
Residential Project

Ada Leung
Adapa Architects Limited
Private Apartment | Hong Kong | Tai Tam
Interior Designer Residential Project
Residential Project

Sam Ho, Jacky Liu, Tommy Ho, Ivan Chan
Chief Designer of De Stijl Interior Design
Private Apartment | Hong Kong | Tseung Kwan O
Interior Designer Residential Project
Residential Project

Chris Lau
Founder of Hei Design Interiors
Private Apartment | Hong Kong | North Point
Interior Designer Residential Project
Residential Project

Chris Lau
Founder of Hei Design Interiors
Private Apartment | Hong Kong | Tseung Kwan O
Interior Designer Residential Project
Residential Project

Sam Ho, Jacky Liu, Tommy Ho, Ivan Chan
Chief Designer of De Stijl Interior Design
Private Apartment | Hong Kong | Tuen Mun
Interior Designer Residential Project
Residential Project

Maggy Cheung
Art Director of Grande Interior Design
Duplex/ Penthouse | Hong Kong | Tuen Mun
Interior Designer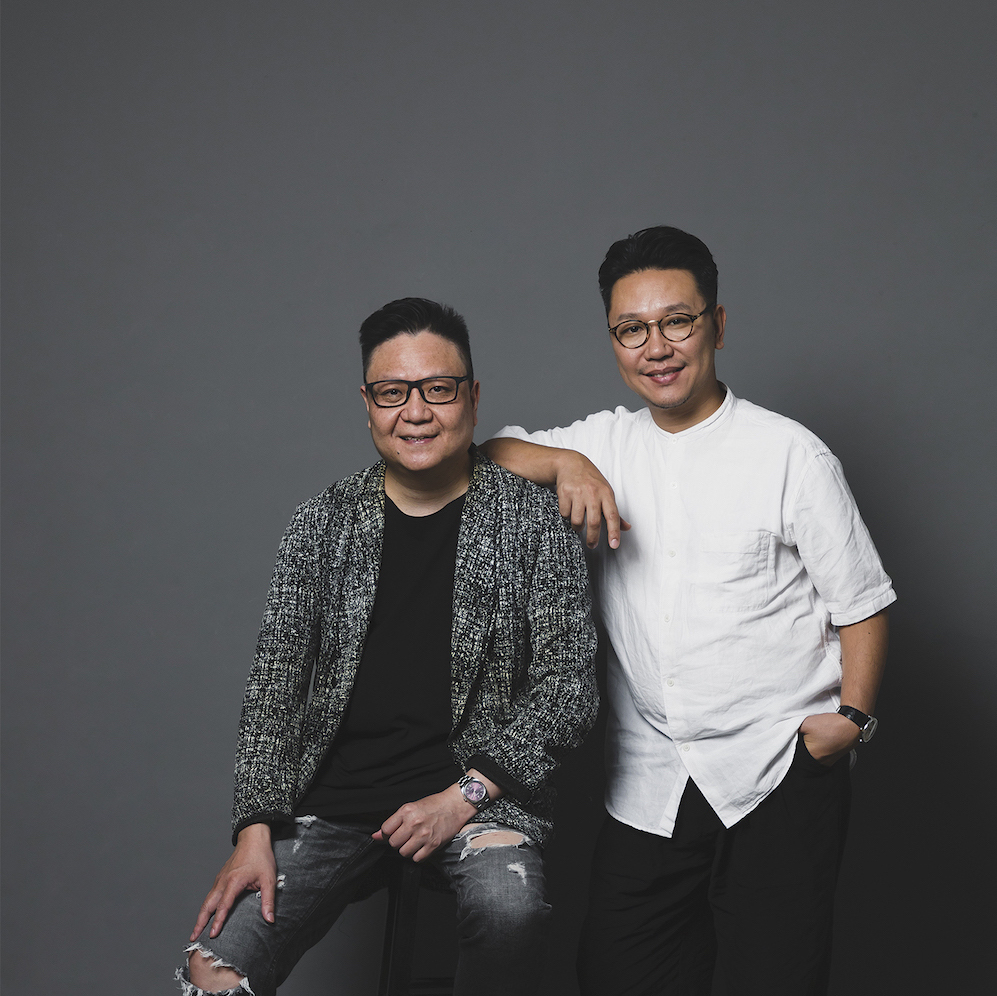 Residential Project
Residential Project

Keith Choi and Marcus Ko
Co Founder of MStudio
Private Apartment | New Territories | Tuen Mun
Interior Designer Residential Project
Residential Project

Sam Ho, Jacky Liu, Tommy Ho, Ivan Chan
Chief Designer of De Stijl Interior Design
Private Apartment | Hong Kong | Ho Man Tin
Interior Designer Residential Project
Residential Project

Chris Lau
Founder of Hei Design Interiors
Private Apartment | Tai Kok Tsui | 香港
Interior Designer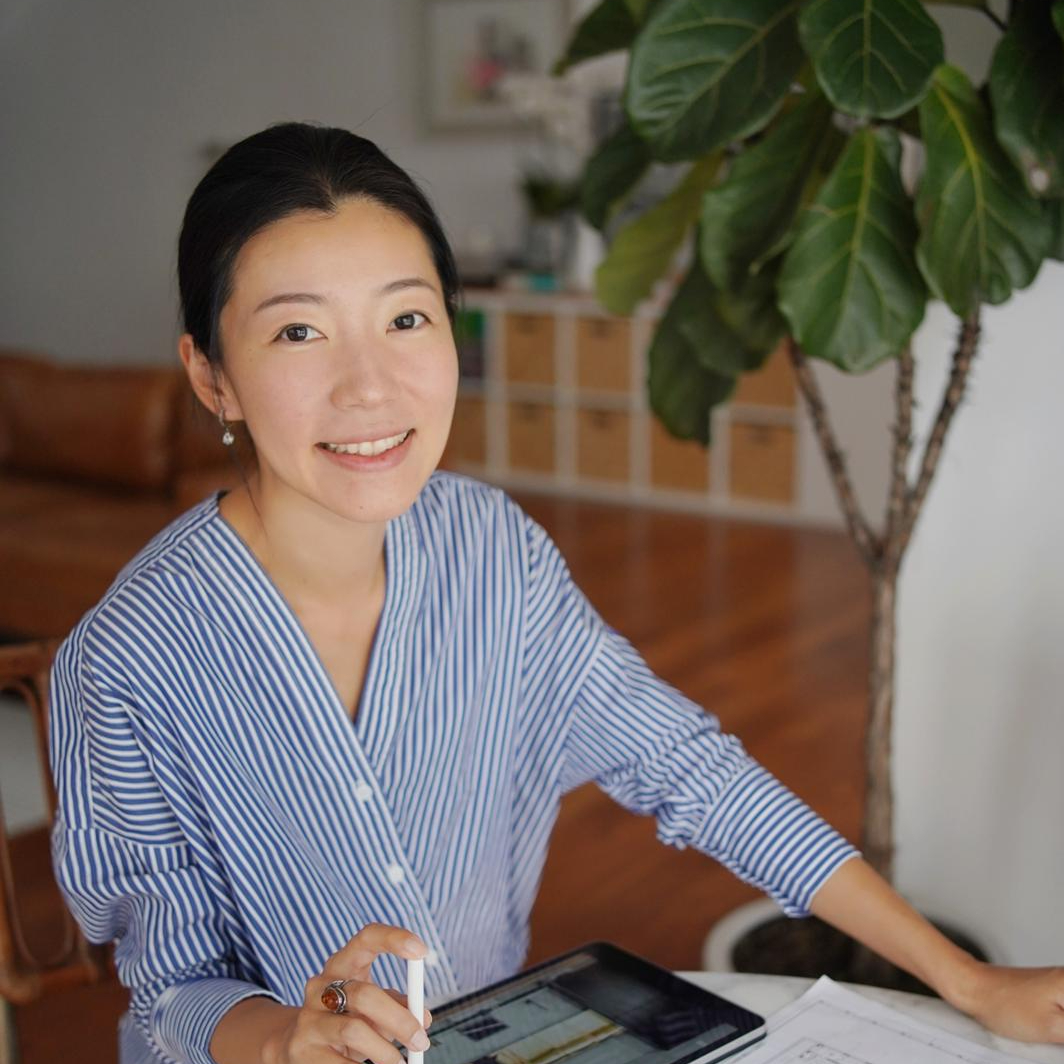 Residential Project
Residential Project

MJ
Creative Director of Common Room Home & Living
Private Apartment | Hong Kong | Mid-Levels
Interior Designer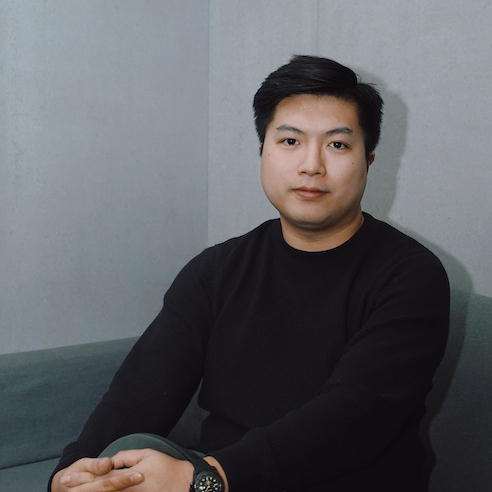 Residential Project
Residential Project

Jason Yeung
Design Director of Innergy Interior design studio
Private Apartment | HONG KONG | TSEUNG KWAN O
Interior Designer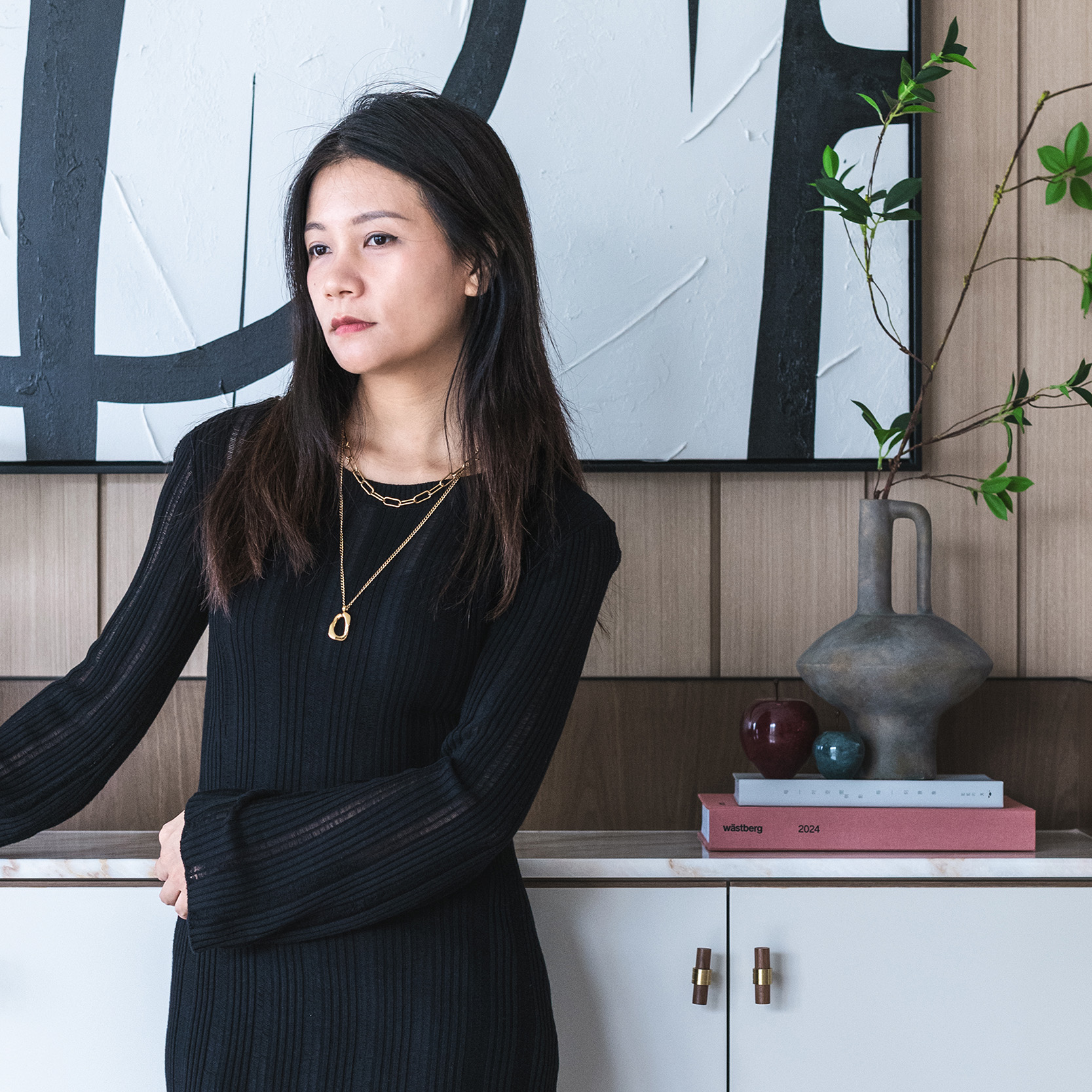 Residential Project
Residential Project

Anya Wu
Design Director of Root Design HK Ltd
Private Apartment | Hong Kong | Pak Shek Kok
Interior Designer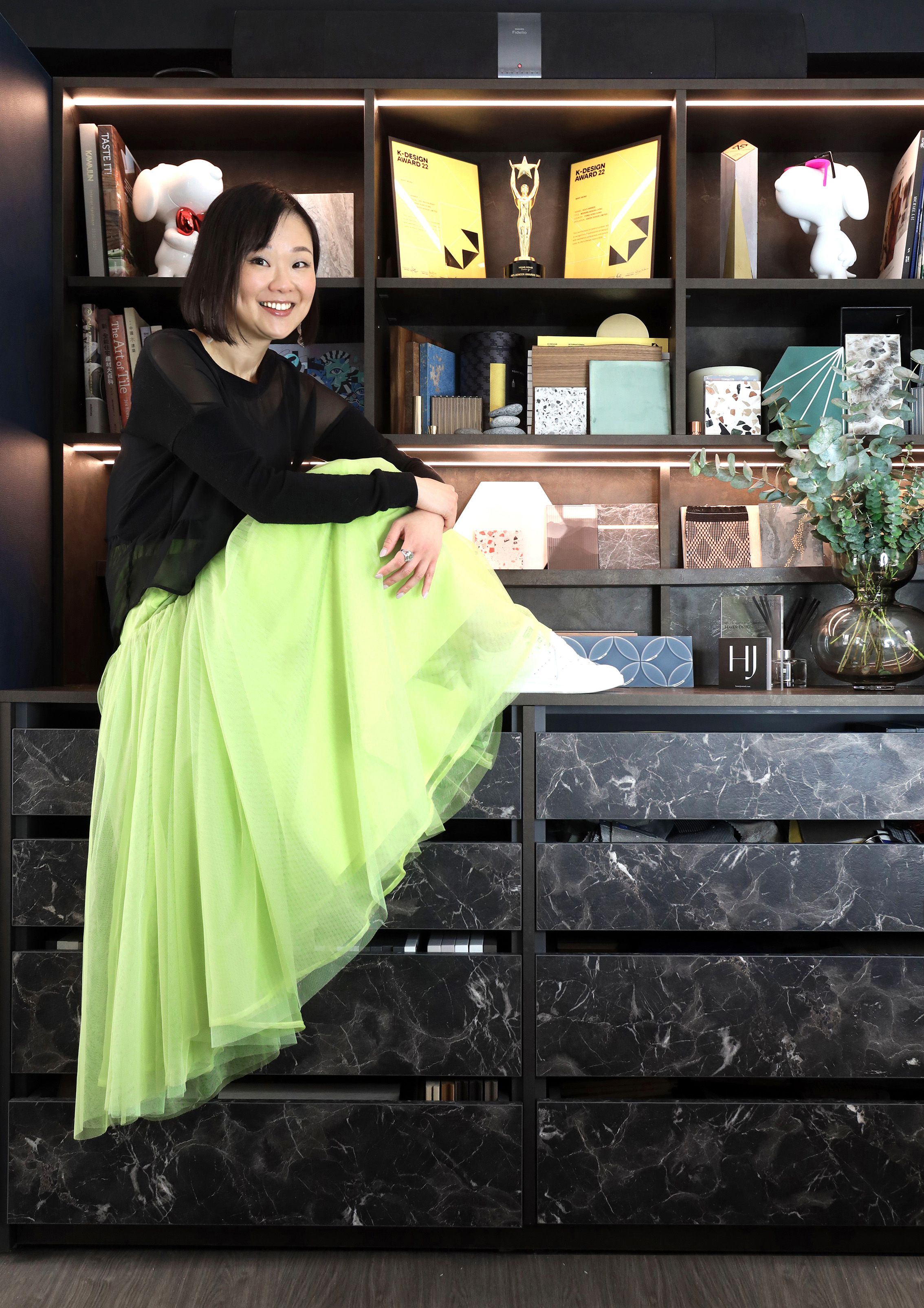 Residential Project
Residential Project

Mary Wong
Founder & Creative Director of Haven Design Limited
Private Apartment | Wanchai
Interior Designer Residential Project
Residential Project

Frankie Chan
Creative Director of FDP Interior & Planning
Private Apartment | Hong Kong | Hang Hau
Interior Designer Residential Project
Residential Project

Chris Lau
Founder of Hei Design Interiors
Private Apartment | 香港 | Kowloon Station
Interior Designer Residential Project
Residential Project

Mary Wong
Founder & Creative Director of Haven Design Limited
Private Apartment | Hong Kong | Wan Chai
Interior Designer Residential Project
Residential Project

Maggy Cheung
Art Director of Grande Interior Design
House/ Villa | Hong Kong | Aberdeen
Interior Designer Residential Project
Residential Project

Keith Choi and Marcus Ko
Co Founder of MStudio
Private Apartment | New Territories | Yuen Long
Interior Designer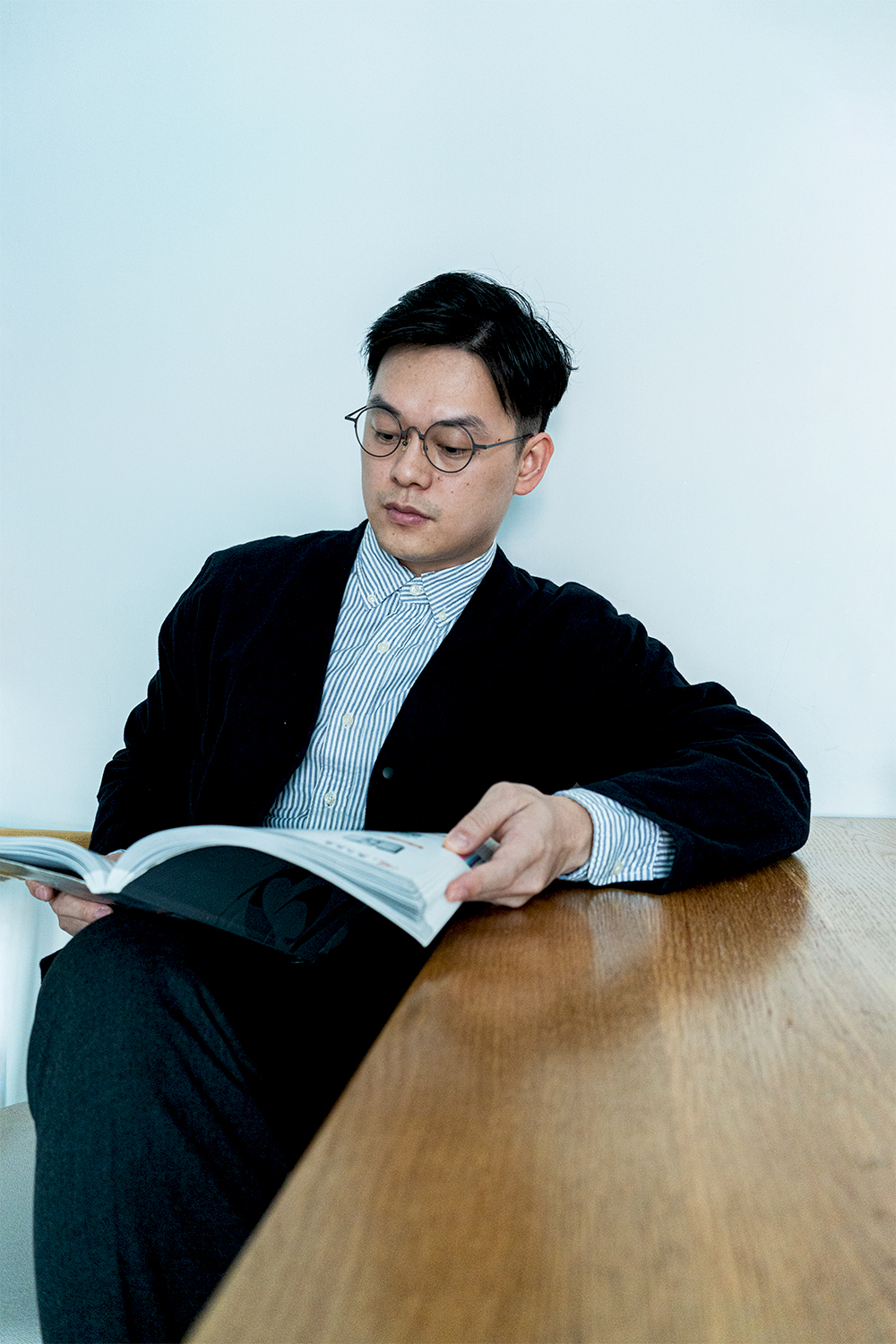 Residential Project
Residential Project

Liam Lam
Design Director of Hans Interior Design Limited
Private Apartment | Hong Kong | Tin Shui Wai
Interior Designer Residential Project
Residential Project

MJ
Creative Director of Common Room Home & Living
Private Apartment | Hong Kong | South
Interior Designer Residential Project
Residential Project

Sam Ho, Jacky Liu, Tommy Ho, Ivan Chan
Chief Designer of De Stijl Interior Design
Private Apartment | Hong Kong | Sha Tin
Interior Designer Residential Project
Residential Project

Frankie Chan
Creative Director of FDP Interior & Planning
Private Apartment | Hong Kong | Ma On Shan
Interior Designer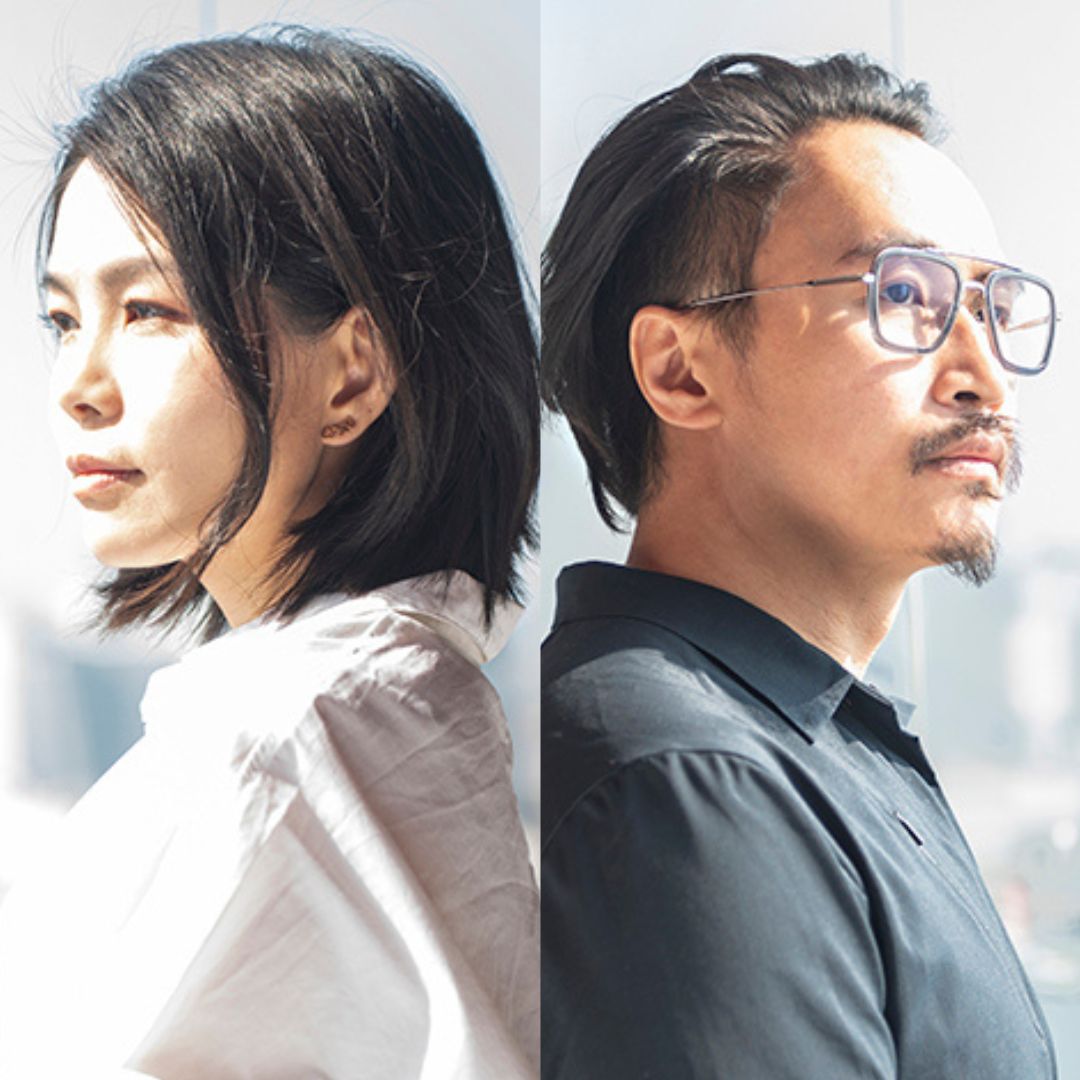 Residential Project
Residential Project

Christine Tsui and Ryan Cheung
Founder of CTRC Design Consultant Ltd.
Private Apartment | Kolwoon City | Ho Man Tin
Interior Designer Residential Project
Residential Project

Chris Lau
Founder of Hei Design Interiors
Private Apartment | Hong Kong | Sha Tin
Interior Designer Residential Project
Residential Project

Chris Lau
Founder of Hei Design Interiors
Private Apartment | Tsing Yi | Hong Kong
Interior Designer Residential Project
Residential Project

Christine Tsui and Ryan Cheung
Founder of CTRC Design Consultant Ltd.
Private Apartment | Zhejiang | Hengdian
Interior Designer Residential Project
Residential Project

MJ
Creative Director of Common Room Home & Living
Private Apartment | Hong Kong | Mid-Levels
Interior Designer Residential Project
Residential Project

Sam Ho, Jacky Liu, Tommy Ho, Ivan Chan
Chief Designer of De Stijl Interior Design
Private Apartment | Hong Kong | Tseung Kwan O
Interior Designer Residential Project
Residential Project

Chris Lau
Founder of Hei Design Interiors
Private Apartment | 香港 | Sai Wan Ho
Interior Designer Residential Project
Residential Project

Chris Lau
Founder of Hei Design Interiors
Private Apartment | Tseung Kwan O | 香港
Interior Designer Residential Project
Residential Project

Liam Lam
Design Director of Hans Interior Design Limited
Private Apartment | Hong Kong | Tuen Mun
Interior Designer Residential Project
Residential Project

Liam Lam
Design Director of Hans Interior Design Limited
Private Apartment | Hong Kong | Shau Kei Wan
Interior Designer Residential Project
Residential Project

Chris Lau
Founder of Hei Design Interiors
Private Apartment | Pak Shek Kok | 香港
Interior Designer Residential Project
Residential Project

Leon Lung
Founder、Operations Manager of ABI Design & Engineering Limited
Private Apartment | Hong Kong | Mid-levels West
Interior Designer Residential Project
Residential Project

Christine Tsui and Ryan Cheung
Founder of CTRC Design Consultant Ltd.
Private Apartment | Sheung Shui | Kwu Tung
Interior Designer Residential Project
Residential Project

Sam Ho, Jacky Liu, Tommy Ho, Ivan Chan
Chief Designer of De Stijl Interior Design
Private Apartment | Hong Kong | Ma On Shan
Interior Designer Residential Project
Residential Project

Maggy Cheung
Art Director of Grande Interior Design
Private Apartment | Hong Kong | Kowloon, Austin
Interior Designer Residential Project
Residential Project

Mary Wong
Founder & Creative Director of Haven Design Limited
Private Apartment | Hong Kong | Stanley
Interior Designer Residential Project
Residential Project

Keith Choi and Marcus Ko
Co Founder of MStudio
Private Apartment | Kowloon City | Ma Tau Kok
Interior Designer Residential Project
Residential Project

Sam Ho, Jacky Liu, Tommy Ho, Ivan Chan
Chief Designer of De Stijl Interior Design
Private Apartment | Hong Kong | Tuen Mun
Interior Designer Residential Project
Residential Project

Leon Lung
Founder、Operations Manager of ABI Design & Engineering Limited
Private Apartment | Hong Kong | Mid-levels West
Interior Designer Residential Project
Residential Project

Chris Lau
Founder of Hei Design Interiors
Private Apartment | Hong Kong | Ap Lei Chau
Interior Designer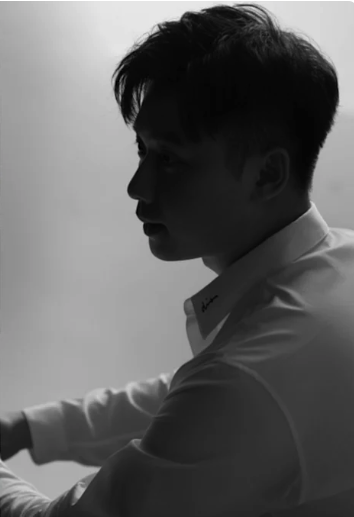 Residential Project
Residential Project

Kevin Kung
Founder of Epic Interior Design
Private Apartment | Southern District | Pokfulam
Interior Designer Residential Project
Residential Project

Sam Ho, Jacky Liu, Tommy Ho, Ivan Chan
Chief Designer of De Stijl Interior Design
Private Apartment | Hong Kong | Tuen Mun
Interior Designer Residential Project
Residential Project

Maggy Cheung
Art Director of Grande Interior Design
Private Apartment | Hong Kong | Tai Po
Interior Designer Residential Project
Residential Project

Kevin Kung
Founder of Epic Interior Design
Private Apartment | Hong Kong | Tseung Kwan O
Interior Designer Residential Project
Residential Project

Jason Yeung
Design Director of Innergy Interior design studio
Private Apartment | HONG KONG | MA ON SHAN
Interior Designer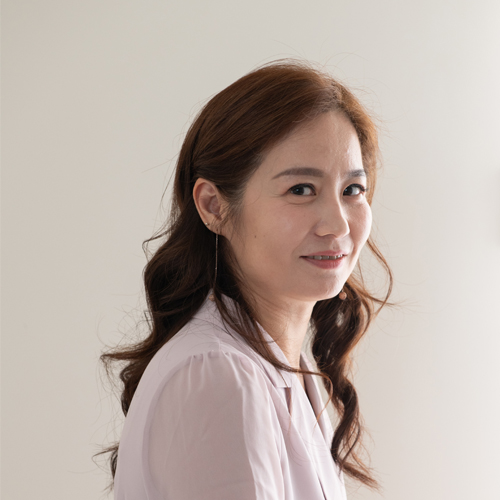 Residential Project
Residential Project

Yi Lun Hsu
Founder of Minature Interior Design Ltd.
Private Apartment | Hsinchu City | East district
Interior Designer Residential Project
Residential Project

Liam Lam
Design Director of Hans Interior Design Limited
Private Apartment | Hong Kong | Tsing Yi
Interior Designer Residential Project
Residential Project

Chris Lau
Founder of Hei Design Interiors
Private Apartment | Tai Po | 香港
Interior Designer Residential Project
Residential Project

Frankie Chan
Creative Director of FDP Interior & Planning
Private Apartment | Hong Kong | Ma Wan
Interior Designer Residential Project
Residential Project

Yi Lun Hsu
Founder of Minature Interior Design Ltd.
Private Apartment | Hsinchu County | Zhubei City
Interior Designer Residential Project
Residential Project

Kevin Kung
Founder of Epic Interior Design
Private Apartment | Kowloon | Tai Kok Tsui
Interior Designer Residential Project
Residential Project

Keith Choi and Marcus Ko
Co Founder of MStudio
Private Apartment | New Territories | Tai Wai
Interior Designer Residential Project
Residential Project

Jason Yeung
Design Director of Innergy Interior design studio
Private Apartment | HONG KONG | NORTH POINT
Interior Designer Residential Project
Residential Project

Yi Lun Hsu
Founder of Minature Interior Design Ltd.
Private Apartment | Hsinchu City | East district
Interior Designer Residential Project
Residential Project

Maggy Cheung
Art Director of Grande Interior Design
Duplex/ Penthouse | Hong Kong | Kau To Shan
Interior Designer Residential Project
Residential Project

Yi Lun Hsu
Founder of Minature Interior Design Ltd.
Private Apartment | Miaoli County | Toufen City
Interior Designer Residential Project
Residential Project

Maggy Cheung
Art Director of Grande Interior Design
Private Apartment | Hong Kong | Hung Hum
Interior Designer Residential Project
Residential Project

Kevin Kung
Founder of Epic Interior Design
Private Apartment | Hong Kong | Pok Fu Lam
Interior Designer Residential Project
Residential Project

Chris Lau
Founder of Hei Design Interiors
House/ Villa | 香港 | Tuen Mun
Interior Designer Residential Project
Residential Project

Sam Ho, Jacky Liu, Tommy Ho, Ivan Chan
Chief Designer of De Stijl Interior Design
Private Apartment | Hong Kong | Pak Shek Kok
Interior Designer Residential Project
Residential Project

Frankie Chan
Creative Director of FDP Interior & Planning
Private Apartment | Hong Kong | Ap Lei Chau
Interior Designer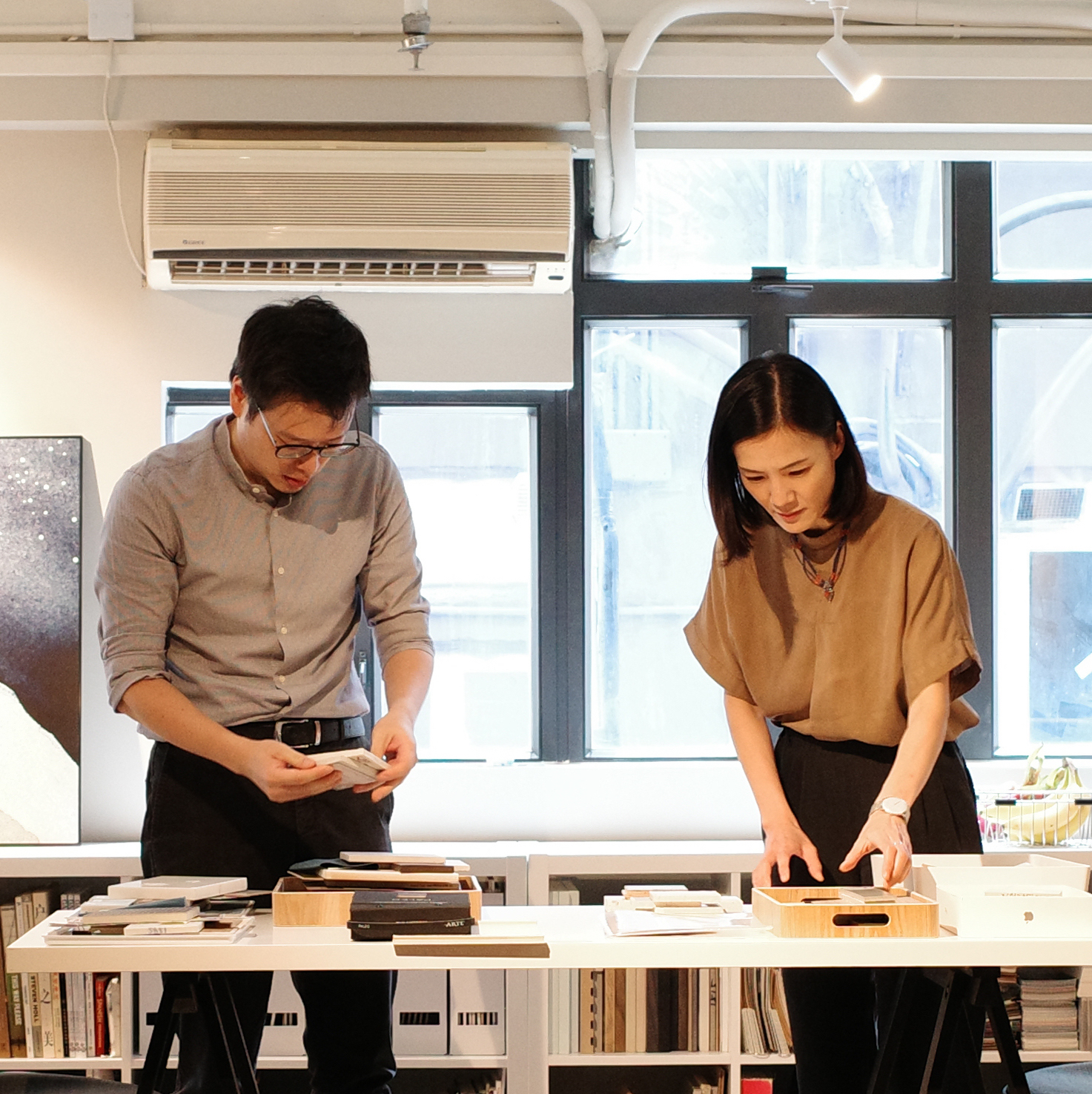 Residential Project
Residential Project

Ada Wong and Eric Liu
Co-Founder of Littlemore Interior Design
Public Housing | jjj | bbbb
Interior Designer Residential Project
Residential Project

Liam Lam
Design Director of Hans Interior Design Limited
Private Apartment | Hong Kong | Sham Shui Po
Interior Designer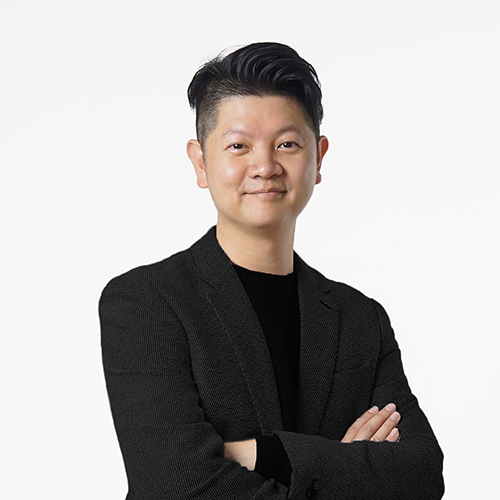 Residential Project
Residential Project

Karr Yip
ADO Founder of ADO Limited
Private Apartment | Hong Kong | Tai Po
Interior Designer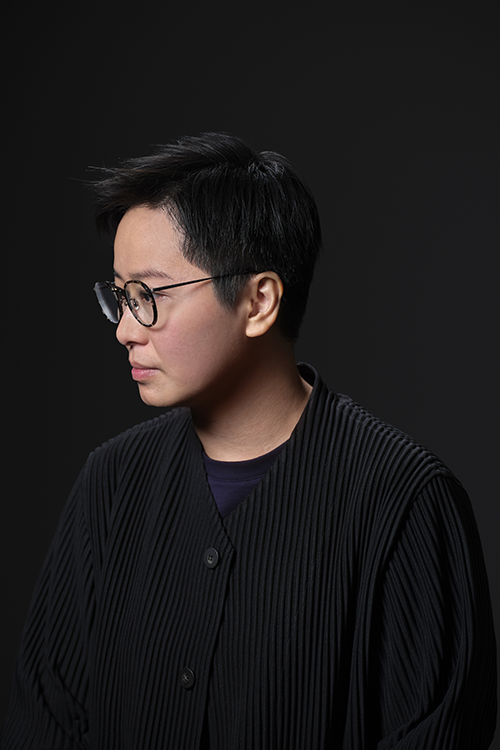 Residential Project
Residential Project

Eva Wong
Director of EVA WONG ARCHITECTS LTD.
Private Apartment | New Territories | Sha Tin
Interior Designer Residential Project
Residential Project

Ada Leung
Adapa Architects Limited
Private Apartment | Hong Kong | Double Cove
Interior Designer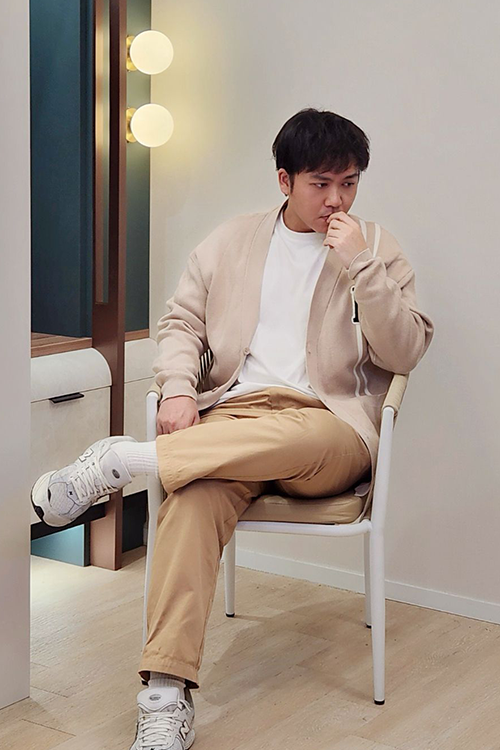 Residential Project
Residential Project

Kan Hui
Creative Director of ARM STUDIO LIMITED
Private Apartment | HK | HO MAN TIN
Interior Designer Residential Project
Residential Project

Frankie Chan
Creative Director of FDP Interior & Planning
Private Apartment | Hong Kong | Ma On Shan
Interior Designer Residential Project
Residential Project

Anya Wu
Design Director of Root Design HK Ltd
Private Apartment | Hong Kong | Ho Man Tin
Interior Designer Residential Project
Residential Project

Kevin Kung
Founder of Epic Interior Design
Private Apartment | Hong Kong | Happy Valley
Interior Designer Residential Project
Residential Project

Angel Wu
Founder & Design Director of Burgundy Interiors Limited
Private Apartment | Hong Kong | Wong Tai Sin
Interior Designer Residential Project
Residential Project

MJ
Creative Director of Common Room Home & Living
Private Apartment | Hong Kong | Clearwater Bay
Interior Designer Residential Project
Residential Project

Sam Ho, Jacky Liu, Tommy Ho, Ivan Chan
Chief Designer of De Stijl Interior Design
Private Apartment | Hong Kong | Tseung Kwan O
Interior Designer Residential Project
Residential Project

Anya Wu
Design Director of Root Design HK Ltd
Private Apartment | Hong Kong | Sai Kung
Interior Designer Residential Project
Residential Project

Sam Ho, Jacky Liu, Tommy Ho, Ivan Chan
Chief Designer of De Stijl Interior Design
Private Apartment | Hong Kong | Tin Shui Wai
Interior Designer Residential Project
Residential Project

Chris Lau
Founder of Hei Design Interiors
Private Apartment | Hong Kong | Tuen Mun
Interior Designer Residential Project
Residential Project

Yi Lun Hsu
Founder of Minature Interior Design Ltd.
Private Apartment | Hsinchu City | East district
Interior Designer Residential Project
Residential Project

Frankie Chan
Creative Director of FDP Interior & Planning
Private Apartment | Hong Kong | Lahas Park
Interior Designer Residential Project
Residential Project

Keith Choi and Marcus Ko
Co Founder of MStudio
Private Apartment | Kowloon | Kai Tak
Interior Designer Residential Project
Residential Project

Frankie Chan
Creative Director of FDP Interior & Planning
Private Apartment | Hong Kong | Tseung Kwan O
Interior Designer Residential Project
Residential Project

Maggy Cheung
Art Director of Grande Interior Design
Duplex/ Penthouse | Hong Kong | Fo Tan
Interior Designer Residential Project
Residential Project

Frankie Chan
Creative Director of FDP Interior & Planning
Private Apartment | Hong Kong | Wu Kai Sha
Interior Designer Residential Project
Residential Project

Sam Ho, Jacky Liu, Tommy Ho, Ivan Chan
Chief Designer of De Stijl Interior Design
Private Apartment | Hong Kong | Tai Po
Interior Designer Residential Project
Residential Project

Chris Lau
Founder of Hei Design Interiors
Private Apartment | Hong Kong | Tseung Kwan O
Interior Designer Residential Project
Residential Project

MJ
Creative Director of Common Room Home & Living
Private Apartment | Hong Kong | Tsuen Wan
Interior Designer Residential Project
Residential Project

Mary Wong
Founder & Creative Director of Haven Design Limited
Private Apartment | Hong Kong | Olympic Station
Interior Designer Residential Project
Residential Project

Chris Lau
Founder of Hei Design Interiors
Private Apartment | Hong Kong | Kai Tak
Interior Designer![Kevin Lam]() Residential Project
Residential Project
Kevin Lam
Co-founder & Chief Designer of GO FAME COMPANY
Private Apartment | Hong Kong | Sai Kung
Interior Designer Residential Project
Residential Project

Sam Ho, Jacky Liu, Tommy Ho, Ivan Chan
Chief Designer of De Stijl Interior Design
Private Apartment | LOHAS Park | LOHAS Park
Interior Designer Residential Project
Residential Project

Sam Ho, Jacky Liu, Tommy Ho, Ivan Chan
Chief Designer of De Stijl Interior Design
Private Apartment | Hong Kong | Tseung Kwan O
Interior Designer Residential Project
Residential Project

Frankie Chan
Creative Director of FDP Interior & Planning
Private Apartment | Hong Kong | Ma On Shan
Interior Designer Residential Project
Residential Project

Chris Lau
Founder of Hei Design Interiors
Private Apartment | Hong Kong | Sham Tseng
Interior Designer Residential Project
Residential Project

Maggy Cheung
Art Director of Grande Interior Design
House/ Villa | Hong Kong | Tuen Mun
Interior Designer Residential Project
Residential Project

Kan Hui
Creative Director of ARM STUDIO LIMITED
Private Apartment | HK | Yuen Long
Interior Designer Residential Project
Residential Project

MJ
Creative Director of Common Room Home & Living
Private Apartment | Hong Kong | Mid-Levels
Interior Designer Residential Project
Residential Project

MJ
Creative Director of Common Room Home & Living
House/ Villa | Hong Kong | Tai Po
Interior Designer Residential Project
Residential Project

Chris Lau
Founder of Hei Design Interiors
House/ Villa | Hong Kong | Tuen Mun
Interior Designer Residential Project
Residential Project

Angel Wu
Founder & Design Director of Burgundy Interiors Limited
Private Apartment | Hong Kong | Tsing Yi
Interior Designer Residential Project
Residential Project

Maggy Cheung
Art Director of Grande Interior Design
Duplex/ Penthouse | Hong Kong | Tseung Kwan O
Interior Designer Residential Project
Residential Project

Sam Ho, Jacky Liu, Tommy Ho, Ivan Chan
Chief Designer of De Stijl Interior Design
Private Apartment | Hong Kong | Tseung Kwan O
Interior Designer Residential Project
Residential Project

Angel Wu
Founder & Design Director of Burgundy Interiors Limited
Private Apartment | Hong Kong | Tai Hang
Interior Designer Residential Project
Residential Project

MJ
Creative Director of Common Room Home & Living
Private Apartment | Hong Kong | Mid-levels
Interior Designer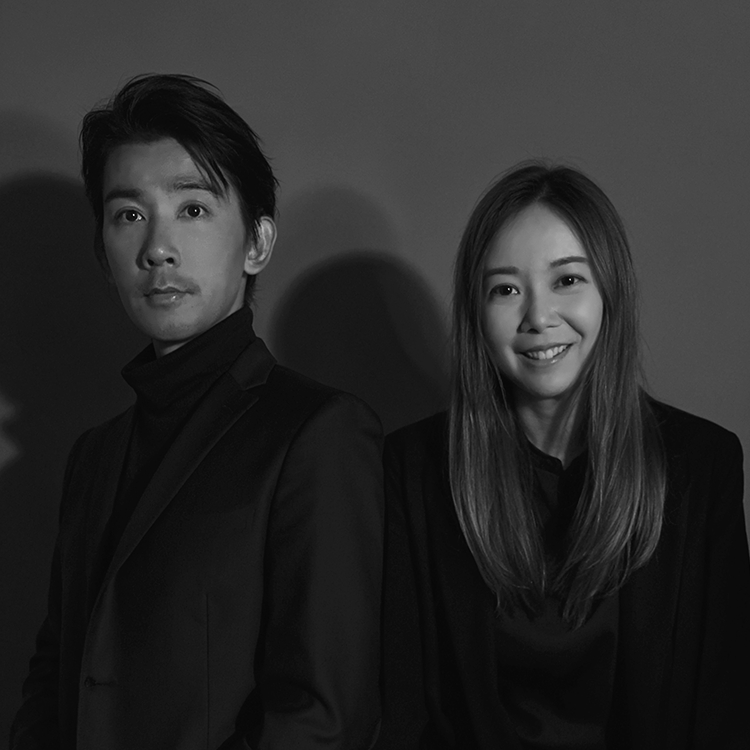 Residential Project
Residential Project

Hoffman Ho & Elaine Tang
Design Director of See How Group Limited
House/ Villa | Tai Po Kau | Tai Po
Interior Designer Residential Project
Residential Project

Anya Wu
Design Director of Root Design HK Ltd
Private Apartment | Hong Kong | Pok Fu Lam
Interior Designer Residential Project
Residential Project

Frankie Chan
Creative Director of FDP Interior & Planning
Private Apartment | Hong Kong | West Kowloon
Interior Designer Residential Project
Residential Project

Keith Choi and Marcus Ko
Co Founder of MStudio
Private Apartment | New Territories | Pak Shek Kok
Interior Designer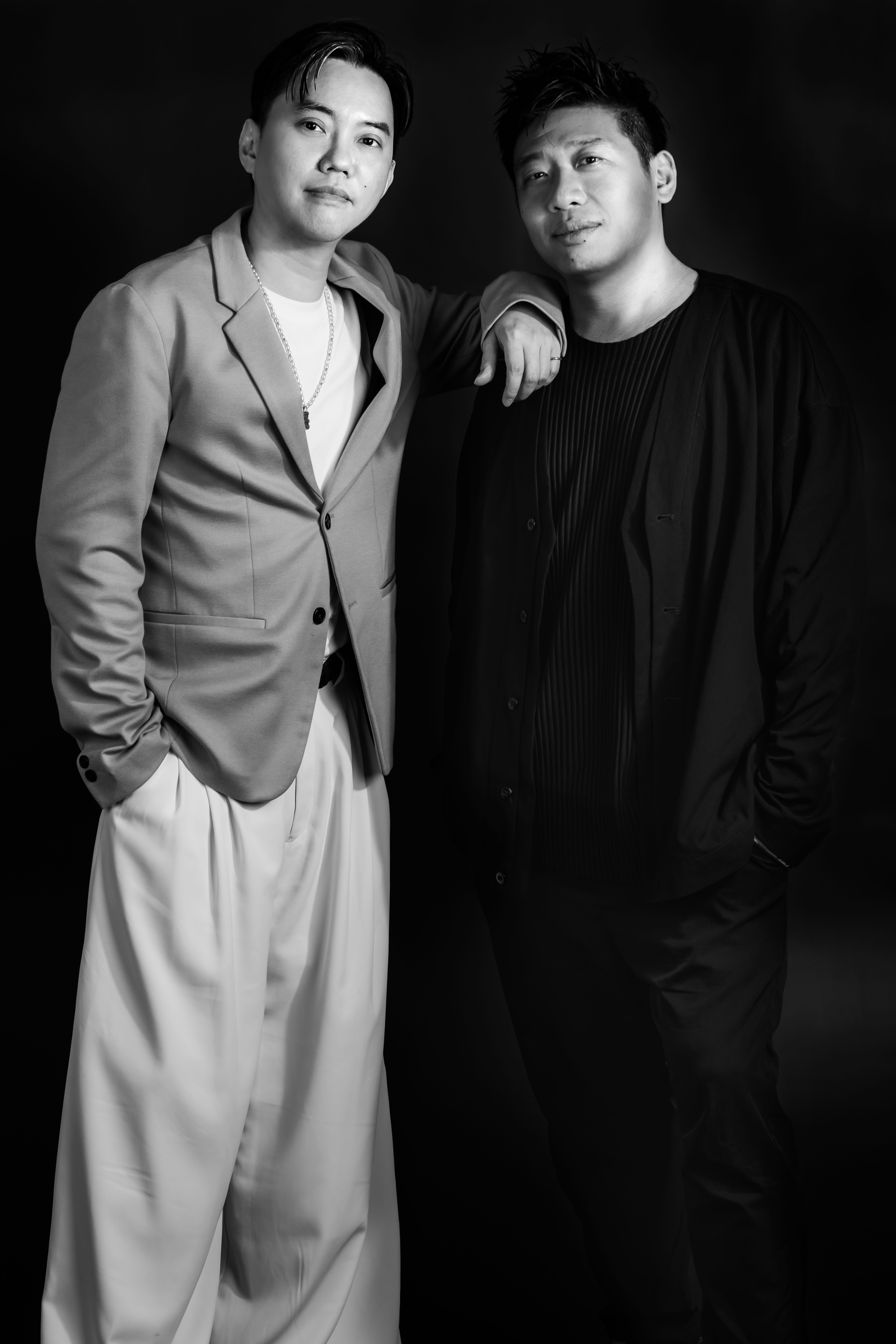 Residential Project
Residential Project

Calvin Ho & Bryan Lie
Director of C3 Design & Decorative Ltd
Private Apartment | Hong Kong | Eastern District
Interior Designer Residential Project
Residential Project

Kevin Kung
Founder of Epic Interior Design
Private Apartment | Hong Kong | Yuen Long
Interior Designer Residential Project
Residential Project

Karr Yip
ADO Founder of ADO Limited
Private Apartment | Hong Kong | Tsim Sha Tsui
Interior Designer Residential Project
Residential Project

MJ
Creative Director of Common Room Home & Living
Private Apartment | Tai Wai
Interior Designer Residential Project
Residential Project

Kevin Kung
Founder of Epic Interior Design
Private Apartment | Hong Kong | Ho Man Tin
Interior Designer Residential Project
Residential Project

Keith Choi and Marcus Ko
Co Founder of MStudio
Private Apartment | Kowloon | Ho Man Tin
Interior Designer Residential Project
Residential Project

Chris Lau
Founder of Hei Design Interiors
Private Apartment | Hong Kong | Kau To Shan
Interior Designer Residential Project
Residential Project

Maggy Cheung
Art Director of Grande Interior Design
House/ Villa | Hong Kong | Tai Po
Interior Designer Residential Project
Residential Project

Frankie Chan
Creative Director of FDP Interior & Planning
Private Apartment | Hong Kong | Lai Chi Kok
Interior Designer Residential Project
Residential Project

Frankie Chan
Creative Director of FDP Interior & Planning
Private Apartment | Hong Kong | Lahas Park
Interior Designer Residential Project
Residential Project

Maggy Cheung
Art Director of Grande Interior Design
Private Apartment | Hong Kong | Ap Lei Chau
Interior Designer Residential Project
Residential Project

Eva Wong
Director of EVA WONG ARCHITECTS LTD.
Private Apartment | Hong Kong | Wan Chai
Interior Designer Residential Project
Residential Project

Sam Ho, Jacky Liu, Tommy Ho, Ivan Chan
Chief Designer of De Stijl Interior Design
Private Apartment | Hong Kong | Nam Cheong
Interior Designer Residential Project
Residential Project

Maggy Cheung
Art Director of Grande Interior Design
Private Apartment | Hong Kong | Tseung Kwan O
Interior Designer Residential Project
Residential Project

Kevin Kung
Founder of Epic Interior Design
Private Apartment | Southern District | Pokfulam
Interior Designer Residential Project
Residential Project

Chris Lau
Founder of Hei Design Interiors
Private Apartment | Hong Kong | Taipo
Interior Designer Residential Project
Residential Project

Kan Hui
Creative Director of ARM STUDIO LIMITED
Private Apartment | HK | Tseung Kwan O
Interior Designer Residential Project
Residential Project

Yi Lun Hsu
Founder of Minature Interior Design Ltd.
Private Apartment | Hsinchu County | Zhubei City
Interior Designer Residential Project
Residential Project

Maggy Cheung
Art Director of Grande Interior Design
Private Apartment | Hong Kong | Mid-Levels
Interior Designer Residential Project
Residential Project

Eva Wong
Director of EVA WONG ARCHITECTS LTD.
Private Apartment | Kowloon | Ngau Chi Wan
Interior Designer Residential Project
Residential Project

Sam Ho, Jacky Liu, Tommy Ho, Ivan Chan
Chief Designer of De Stijl Interior Design
Private Apartment | Hong Kong | Kowloon
Interior Designer Residential Project
Residential Project

Eva Wong
Director of EVA WONG ARCHITECTS LTD.
Private Apartment | Hong Kong | Happy Valley
Interior Designer Residential Project
Residential Project

Angel Wu
Founder & Design Director of Burgundy Interiors Limited
Private Apartment | Hong Kong | Yuen Long
Interior Designer Residential Project
Residential Project

MJ
Creative Director of Common Room Home & Living
Private Apartment | Hong Kong | Pok Fu Lam
Interior Designer Residential Project
Residential Project

Maggy Cheung
Art Director of Grande Interior Design
Private Apartment | Hong Kong | Hung Hum
Interior Designer Residential Project
Residential Project

Kevin Kung
Founder of Epic Interior Design
Private Apartment | Hong Kong | Fo Tan
Interior Designer Residential Project
Residential Project

Leon Lung
Founder、Operations Manager of ABI Design & Engineering Limited
Private Apartment | Hong Kong | Southern District
Interior Designer Residential Project
Residential Project

Christine Tsui and Ryan Cheung
Founder of CTRC Design Consultant Ltd.
Private Apartment | New Territories | Ma On Shan
Interior Designer Residential Project
Residential Project

Maggy Cheung
Art Director of Grande Interior Design
Private Apartment | North Point
Interior Designer Residential Project
Residential Project

Kevin Kung
Founder of Epic Interior Design
Private Apartment | Kowloon | Tseung Kwan O
Interior Designer Residential Project
Residential Project

Karr Yip
ADO Founder of ADO Limited
Private Apartment | Hong Kong | Southern District
Interior Designer Residential Project
Residential Project

Chris Lau
Founder of Hei Design Interiors
Private Apartment | Hong Kong | Kowloon Tong
Interior Designer Residential Project
Residential Project

Kevin Kung
Founder of Epic Interior Design
Private Apartment | Hong Kong | Sham Shui Po
Interior Designer Residential Project
Residential Project

Maggy Cheung
Art Director of Grande Interior Design
Private Apartment | Hong Kong | Pok Fu Lam
Interior Designer Residential Project
Residential Project

Jason Yeung
Design Director of Innergy Interior design studio
Public Housing | HONG KONG | MA ON SHAN
Interior Designer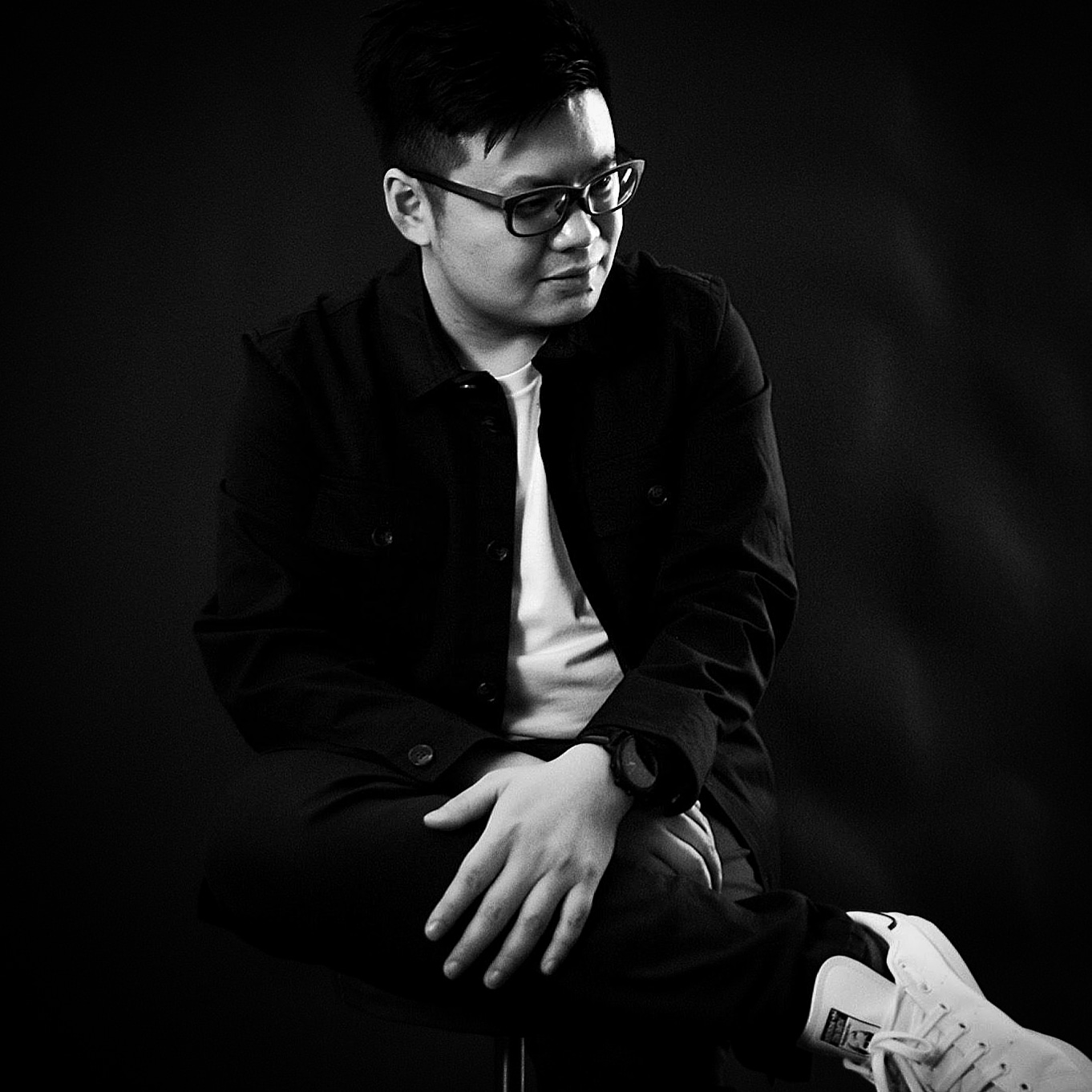 Residential Project
Residential Project

Johnny Shum
Creative Director of MAKE IT WORKS LTD.
Private Apartment | Hong Kong | Hung Hom
Interior Designer Residential Project
Residential Project

Johnny Shum
Creative Director of MAKE IT WORKS LTD.
Private Apartment | Kowloon | Tseung Kwan O
Interior Designer Residential Project
Residential Project

Anya Wu
Design Director of Root Design HK Ltd
Private Apartment | Hong Kong | Tin Hau
Interior Designer Residential Project
Residential Project

MJ
Creative Director of Common Room Home & Living
House/ Villa | Hong Kong | Tsuen Wan
Interior Designer Residential Project
Residential Project

Sam Ho, Jacky Liu, Tommy Ho, Ivan Chan
Chief Designer of De Stijl Interior Design
Private Apartment | Hong Kong | Yuen Long
Interior Designer Residential Project
Residential Project

Keith Choi and Marcus Ko
Co Founder of MStudio
Private Apartment | Kowloon | Lohas Park
Interior Designer Residential Project
Residential Project

Frankie Chan
Creative Director of FDP Interior & Planning
Private Apartment | Hong Kong | Ma Wan
Interior Designer Residential Project
Residential Project

Maggy Cheung
Art Director of Grande Interior Design
Private Apartment | Hong Kong | Cyberport
Interior Designer Residential Project
Residential Project

Sam Ho, Jacky Liu, Tommy Ho, Ivan Chan
Chief Designer of De Stijl Interior Design
Private Apartment | Hong Kong | Hung Shui Kiu
Interior Designer Residential Project
Residential Project

Frankie Chan
Creative Director of FDP Interior & Planning
House/ Villa | Hong Kong | Yuen Long
Interior Designer![Kevin Lam]() Residential Project
Residential Project
Kevin Lam
Co-founder & Chief Designer of GO FAME COMPANY
Private Apartment | Hong Kong | Tai Hang
Interior Designer Residential Project
Residential Project

Eva Wong
Director of EVA WONG ARCHITECTS LTD.
Private Apartment | Hong Kong | Happy Valley
Interior Designer Residential Project
Residential Project

Jason Yeung
Design Director of Innergy Interior design studio
Private Apartment | HONG KONG | MA ON SHAN
Interior Designer Residential Project
Residential Project

Chris Lau
Founder of Hei Design Interiors
Private Apartment | Hong Kong | Taipo
Interior Designer Residential Project
Residential Project

Ada Leung
Adapa Architects Limited
Show Flat | Hong Kong | Pokfulam
Interior Designer Residential Project
Residential Project

Johnny Shum
Creative Director of MAKE IT WORKS LTD.
Private Apartment | Hong Kong | Happy Valley
Interior Designer Residential Project
Residential Project

Leon Lung
Founder、Operations Manager of ABI Design & Engineering Limited
Private Apartment | 香港 | Hung Hom
Interior Designer Residential Project
Residential Project

Sam Ho, Jacky Liu, Tommy Ho, Ivan Chan
Chief Designer of De Stijl Interior Design
Private Apartment | Tuen Mun | Tuen Mun
Interior Designer Residential Project
Residential Project

Sam Ho, Jacky Liu, Tommy Ho, Ivan Chan
Chief Designer of De Stijl Interior Design
Private Apartment | Hong Kong | Nam Cheong
Interior Designer Residential Project
Residential Project

Mary Wong
Founder & Creative Director of Haven Design Limited
Private Apartment | Wan Chai
Interior Designer Residential Project
Residential Project

Eva Wong
Director of EVA WONG ARCHITECTS LTD.
Private Apartment | New Territories | Yuen Long
Interior Designer Residential Project
Residential Project

Maggy Cheung
Art Director of Grande Interior Design
Private Apartment | Hong Kong | Ap Lei Chau
Interior Designer Residential Project
Residential Project

Chris Lau
Founder of Hei Design Interiors
Duplex/ Penthouse | Pak Shek Kok | Hong Kong
Interior Designer Residential Project
Residential Project

Frankie Chan
Creative Director of FDP Interior & Planning
Private Apartment | Hong Kong | Pok Fu Lam
Interior Designer Residential Project
Residential Project

Kevin Kung
Founder of Epic Interior Design
Private Apartment | Hong Kong | Tai Po
Interior Designer Residential Project
Residential Project

Sam Ho, Jacky Liu, Tommy Ho, Ivan Chan
Chief Designer of De Stijl Interior Design
Private Apartment | Hong Kong | Yuen Long
Interior Designer Residential Project
Residential Project

Sam Ho, Jacky Liu, Tommy Ho, Ivan Chan
Chief Designer of De Stijl Interior Design
Private Apartment | Hong Kong | Tin Shui Wai
Interior Designer Residential Project
Residential Project

Chris Lau
Founder of Hei Design Interiors
Private Apartment | Hong Kong | Kai Tak
Interior Designer Residential Project
Residential Project

Frankie Chan
Creative Director of FDP Interior & Planning
Private Apartment | Hong Kong | Heng Fa Chuen
Interior Designer Residential Project
Residential Project

Eva Wong
Director of EVA WONG ARCHITECTS LTD.
House/ Villa | New Territories | Ngau Tam Mei
Interior Designer Residential Project
Residential Project

Chris Lau
Founder of Hei Design Interiors
Private Apartment | Tai Po | Hong Kong
Interior Designer Residential Project
Residential Project

Frankie Chan
Creative Director of FDP Interior & Planning
Private Apartment | Hong Kong | Cyberport
Interior Designer Residential Project
Residential Project

Kan Hui
Creative Director of ARM STUDIO LIMITED
Private Apartment | HK | Yuen Long
Interior Designer Residential Project
Residential Project

Angel Wu
Founder & Design Director of Burgundy Interiors Limited
Private Apartment | Hong Kong | Tseun Wan
Interior Designer Residential Project
Residential Project

Kevin Kung
Founder of Epic Interior Design
Private Apartment | Kowloon | Sham Shui Po
Interior Designer Residential Project
Residential Project

Maggy Cheung
Art Director of Grande Interior Design
Private Apartment | Hong Kong | Kau To Shan
Interior Designer Residential Project
Residential Project

Kevin Kung
Founder of Epic Interior Design
Private Apartment | Kowloon West | Tai Kok Tsui
Interior Designer Residential Project
Residential Project

MJ
Creative Director of Common Room Home & Living
Private Apartment | Hong Kong | Pokfulam
Interior Designer Residential Project
Residential Project

Liam Lam
Design Director of Hans Interior Design Limited
Private Apartment | Hong Kong | Sham Tseng
Interior Designer Residential Project
Residential Project

Sam Ho, Jacky Liu, Tommy Ho, Ivan Chan
Chief Designer of De Stijl Interior Design
Private Apartment | Hong Kong | Wong Chuk Hang
Interior Designer Residential Project
Residential Project

Frankie Chan
Creative Director of FDP Interior & Planning
Private Apartment | Hong Kong | Hung Hom
Interior Designer Residential Project
Residential Project

Frankie Chan
Creative Director of FDP Interior & Planning
Private Apartment | Hong Kong | Tai Po
Interior Designer Residential Project
Residential Project

Frankie Chan
Creative Director of FDP Interior & Planning
Private Apartment | Hong Kong | Whampoa
Interior Designer Residential Project
Residential Project

Chris Lau
Founder of Hei Design Interiors
Private Apartment | Sha Tin | Hong Kong
Interior Designer Residential Project
Residential Project

Maggy Cheung
Art Director of Grande Interior Design
Duplex/ Penthouse | Hong Kong | Sha Tin
Interior Designer Residential Project
Residential Project

Chris Lau
Founder of Hei Design Interiors
Private Apartment | Hong Kong | Tseung Kwan O
Interior Designer Residential Project
Residential Project

Jessica Kong & Owen Lam
Co-founder of Afloat Studio
Private Apartment | Hong Kong | Sai Wan Ho
Interior Designer Residential Project
Residential Project

Kevin Kung
Founder of Epic Interior Design
Private Apartment | Hong Kong | Tai Kok Tsui
Interior Designer Residential Project
Residential Project

Frankie Chan
Creative Director of FDP Interior & Planning
Private Apartment | Hong Kong | Lahas Park
Interior Designer Residential Project
Residential Project

Sam Ho, Jacky Liu, Tommy Ho, Ivan Chan
Chief Designer of De Stijl Interior Design
Private Apartment | Hong Kong | KENNEDY TOWN
Interior Designer Residential Project
Residential Project

Frankie Chan
Creative Director of FDP Interior & Planning
Private Apartment | Hong Kong | Tin Hau
Interior Designer Residential Project
Residential Project

Kan Hui
Creative Director of ARM STUDIO LIMITED
Private Apartment | HK | Yuen Long
Interior Designer Residential Project
Residential Project

Kevin Kung
Founder of Epic Interior Design
Private Apartment | Kowloon | Tai Kok Tsui
Interior Designer Residential Project
Residential Project

Sam Ho, Jacky Liu, Tommy Ho, Ivan Chan
Chief Designer of De Stijl Interior Design
Private Apartment | Hong Kong | Tai Po
Interior Designer Residential Project
Residential Project

Mary Wong
Founder & Creative Director of Haven Design Limited
Private Apartment
Interior Designer Residential Project
Residential Project

MJ
Creative Director of Common Room Home & Living
Private Apartment | Island South
Interior Designer Residential Project
Residential Project

MJ
Creative Director of Common Room Home & Living
Private Apartment | Hong Kong | Discovery Bay
Interior Designer Residential Project
Residential Project

Maggy Cheung
Art Director of Grande Interior Design
Duplex/ Penthouse | Hong Kong | Kau To Shan
Interior Designer Residential Project
Residential Project

Anya Wu
Design Director of Root Design HK Ltd
Private Apartment | Hong Kong | Fortress Hill
Interior Designer Residential Project
Residential Project

Chris Lau
Founder of Hei Design Interiors
Private Apartment | Cove Hill | Hong Kong
Interior Designer Residential Project
Residential Project

Anya Wu
Design Director of Root Design HK Ltd
Private Apartment | Hong Kong | Lohas Park
Interior Designer Residential Project
Residential Project

Maggy Cheung
Art Director of Grande Interior Design
Private Apartment | Hong Kong | Cyberport
Interior Designer Residential Project
Residential Project

Mary Wong
Founder & Creative Director of Haven Design Limited
Private Apartment | Mid Levels
Interior Designer Residential Project
Residential Project

Kevin Kung
Founder of Epic Interior Design
Private Apartment | Hong Kong | Hung Hom
Interior Designer Residential Project
Residential Project

Chris Lau
Founder of Hei Design Interiors
Private Apartment | Hong Kong | Tai Kok Tsui
Interior Designer Residential Project
Residential Project

Maggy Cheung
Art Director of Grande Interior Design
Private Apartment | Hong Kong | Ma On Shan
Interior Designer Residential Project
Residential Project

Liam Lam
Design Director of Hans Interior Design Limited
Private Apartment | Hong Kong | Lam Tin
Interior Designer Residential Project
Residential Project

Kevin Kung
Founder of Epic Interior Design
Private Apartment | Hong Kong | Kai Tak
Interior Designer Residential Project
Residential Project

Jason Yeung
Design Director of Innergy Interior design studio
Public Housing | HONG KONG | TAI WAI
Interior Designer Residential Project
Residential Project

Chris Lau
Founder of Hei Design Interiors
Private Apartment | Hong Kong | Mid-levels West
Interior Designer Residential Project
Residential Project

Frankie Chan
Creative Director of FDP Interior & Planning
Private Apartment | Hong Kong | Lahas Park
Interior Designer Residential Project
Residential Project

Kevin Kung
Founder of Epic Interior Design
Private Apartment | Kowloon | Sham Shui Po
Interior Designer Residential Project
Residential Project

Sam Ho, Jacky Liu, Tommy Ho, Ivan Chan
Chief Designer of De Stijl Interior Design
Private Apartment | Hong Kong | Tseung Kwan O
Interior Designer![Kevin Lam]() Residential Project
Residential Project
Kevin Lam
Co-founder & Chief Designer of GO FAME COMPANY
Private Apartment | Hong Kong | Ap Lei Chau
Interior Designer Residential Project
Residential Project

Sam Ho, Jacky Liu, Tommy Ho, Ivan Chan
Chief Designer of De Stijl Interior Design
Private Apartment | Hong Kong | Kai Tak
Interior Designer Residential Project
Residential Project

Karr Yip
ADO Founder of ADO Limited
Private Apartment | Hong Kong | Mid Levels
Interior Designer Residential Project
Residential Project

Sam Ho, Jacky Liu, Tommy Ho, Ivan Chan
Chief Designer of De Stijl Interior Design
Private Apartment | Hong Kong | Tuen Mun
Interior Designer Residential Project
Residential Project

Frankie Chan
Creative Director of FDP Interior & Planning
Private Apartment | Hong Kong | NGAU CHI WAN
Interior Designer Residential Project
Residential Project

Kevin Kung
Founder of Epic Interior Design
Duplex/ Penthouse | Kowloon | Tseung Kwan O
Interior Designer Residential Project
Residential Project

Johnny Shum
Creative Director of MAKE IT WORKS LTD.
Private Apartment | Hong Kong | Kowloon Bay
Interior Designer Residential Project
Residential Project

Chris Lau
Founder of Hei Design Interiors
Private Apartment | Hong Kong | Ma On Shan
Interior Designer Residential Project
Residential Project

Chris Lau
Founder of Hei Design Interiors
Private Apartment | Hong Kong | Tai Wai
Interior Designer Residential Project
Residential Project

Kevin Kung
Founder of Epic Interior Design
Private Apartment | New Territories | Tai Po
Interior Designer Residential Project
Residential Project

Liam Lam
Design Director of Hans Interior Design Limited
Private Apartment | Hong Kong | Tai Kok Tsui
Interior Designer Residential Project
Residential Project

Kevin Kung
Founder of Epic Interior Design
Private Apartment | Kowloon | Hung Hom
Interior Designer![Kevin Lam]() Residential Project
Residential Project
Kevin Lam
Co-founder & Chief Designer of GO FAME COMPANY
Private Apartment | Hong Kong | Taikoo Shing
Interior Designer Residential Project
Residential Project

Maggy Cheung
Art Director of Grande Interior Design
Private Apartment | Hong Kong | Kowloon Tong
Interior Designer Residential Project
Residential Project

Chris Lau
Founder of Hei Design Interiors
Private Apartment | Kai Tak | 香港
Interior Designer Residential Project
Residential Project

Calvin Ho & Bryan Lie
Director of C3 Design & Decorative Ltd
Private Apartment | Hong Kong | Sai Ying Pun
Interior Designer Residential Project
Residential Project

Liam Lam
Design Director of Hans Interior Design Limited
Private Apartment | Hong Kong | Sham Tseng
Interior Designer Residential Project
Residential Project

Chris Lau
Founder of Hei Design Interiors
House/ Villa | Hong Kong | Yuen Long
Interior Designer Residential Project
Residential Project

Karr Yip
ADO Founder of ADO Limited
Private Apartment | Hong Kong | Mid Levels
Interior Designer Residential Project
Residential Project

Eva Wong
Director of EVA WONG ARCHITECTS LTD.
Private Apartment | Hong Kong | Ap Lei Chau
Interior Designer Residential Project
Residential Project

Sam Ho, Jacky Liu, Tommy Ho, Ivan Chan
Chief Designer of De Stijl Interior Design
Private Apartment | Hong Kong | Tin Shui Wai
Interior Designer Residential Project
Residential Project

Yi Lun Hsu
Founder of Minature Interior Design Ltd.
Private Apartment | Hsinchu County | Zhubei City
Interior Designer Residential Project
Residential Project

Keith Choi and Marcus Ko
Co Founder of MStudio
Private Apartment | Kowloon | Lohas Park
Interior Designer Residential Project
Residential Project

Kevin Kung
Founder of Epic Interior Design
Private Apartment | Hong Kong | Kowloon Tong
Interior Designer Residential Project
Residential Project

Eva Wong
Director of EVA WONG ARCHITECTS LTD.
Private Apartment | Hong Kong | Happy Valley
Interior Designer Residential Project
Residential Project

Chris Lau
Founder of Hei Design Interiors
Private Apartment | Hong Kong | Tseung Kwan O
Interior Designer Residential Project
Residential Project

Keith Choi and Marcus Ko
Co Founder of MStudio
Private Apartment | HONG KONG | North Point
Interior Designer Residential Project
Residential Project

Maggy Cheung
Art Director of Grande Interior Design
Private Apartment | Hong Kong | 何文田
Interior Designer![Kevin Lam]() Residential Project
Residential Project
Kevin Lam
Co-founder & Chief Designer of GO FAME COMPANY
Private Apartment | Hong Kong | Kowloon Tong
Interior Designer Residential Project
Residential Project

Sam Ho, Jacky Liu, Tommy Ho, Ivan Chan
Chief Designer of De Stijl Interior Design
Private Apartment | Hong Kong | Tuen Mun
Interior Designer![Kevin Lam]() Residential Project
Residential Project
Kevin Lam
Co-founder & Chief Designer of GO FAME COMPANY
Private Apartment | Hong Kong | Kwun Tong
Interior Designer Residential Project
Residential Project

Frankie Chan
Creative Director of FDP Interior & Planning
Private Apartment | Hong Kong | Ma On Shan
Interior Designer Residential Project
Residential Project

MJ
Creative Director of Common Room Home & Living
House/ Villa | Hong Kong | Tuen Mun
Interior Designer Residential Project
Residential Project

Maggy Cheung
Art Director of Grande Interior Design
Private Apartment | Hong Kong | Fo Tan
Interior Designer Residential Project
Residential Project

Chris Lau
Founder of Hei Design Interiors
Private Apartment | Hong Kong | Sham Tseng
Interior Designer Residential Project
Residential Project

Chris Lau
Founder of Hei Design Interiors
Private Apartment | Hong Kong | Tuen Mun
Interior Designer Residential Project
Residential Project

Angel Wu
Founder & Design Director of Burgundy Interiors Limited
Private Apartment | Hong Kong | Aberdeen
Interior Designer Residential Project
Residential Project

Frankie Chan
Creative Director of FDP Interior & Planning
Private Apartment | Hong Kong | Clear Water Bay
Interior Designer Residential Project
Residential Project

Kevin Kung
Founder of Epic Interior Design
Private Apartment | Kowloon | Tseung Kwan O
1 - 38 of 257 Search Results
