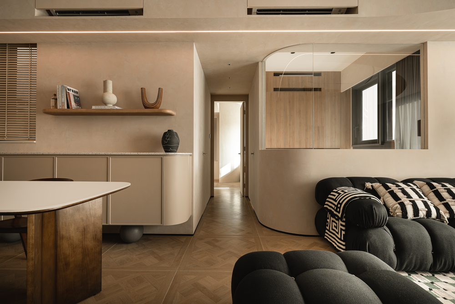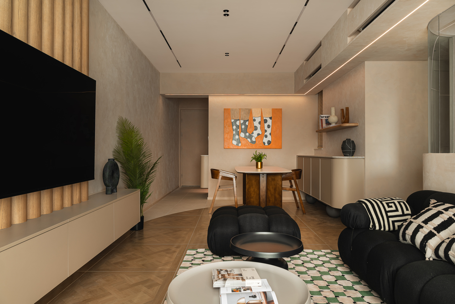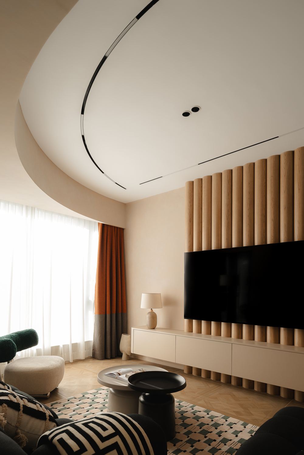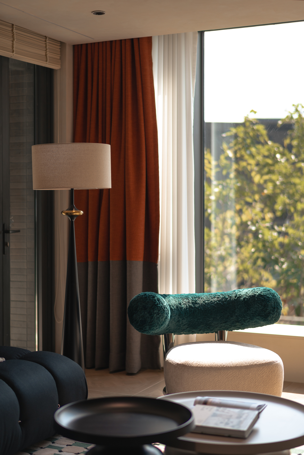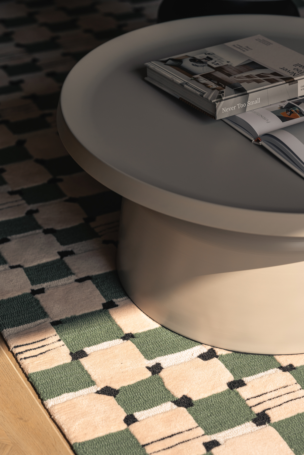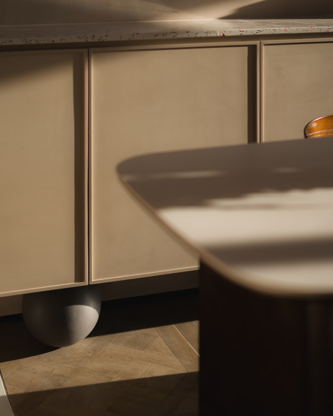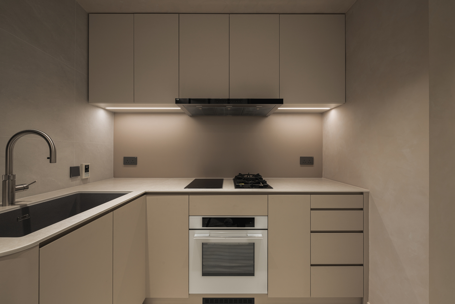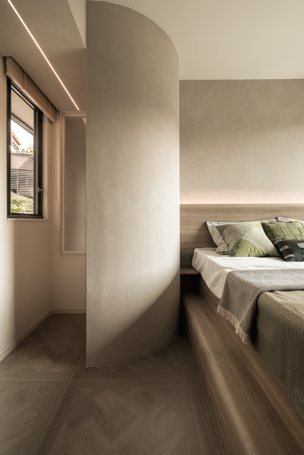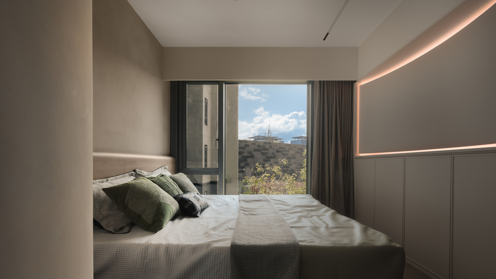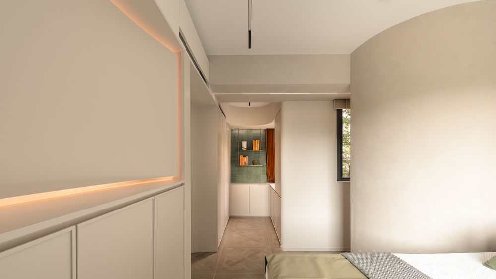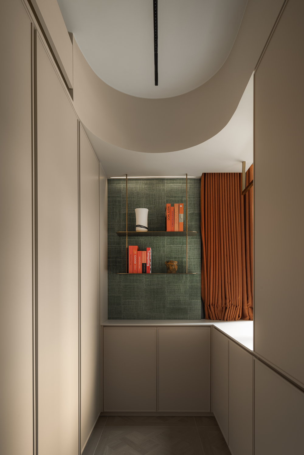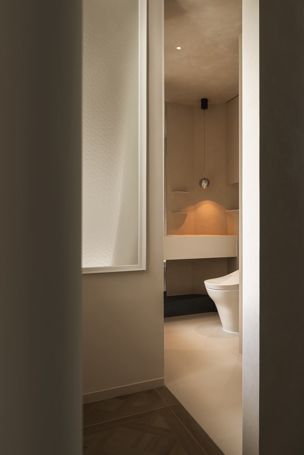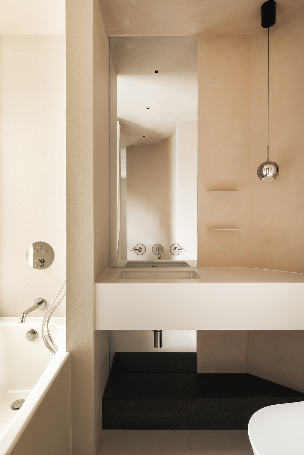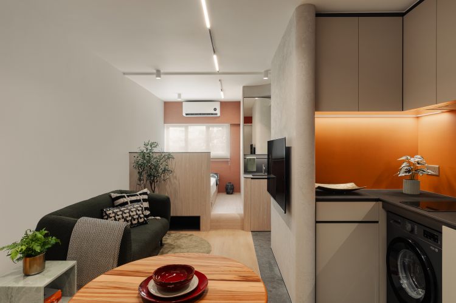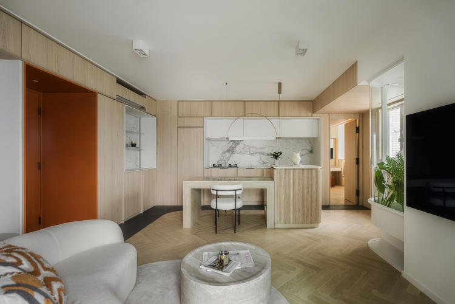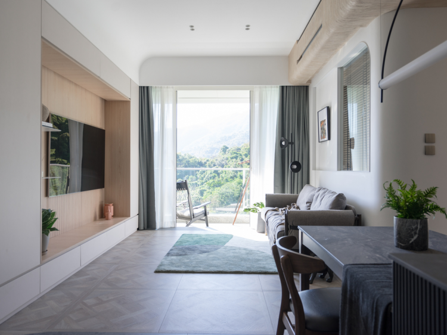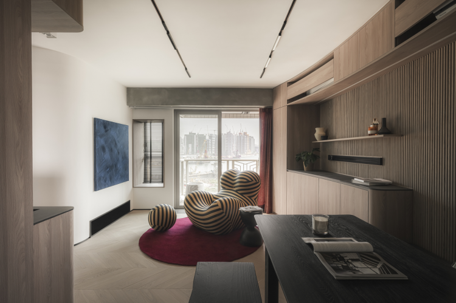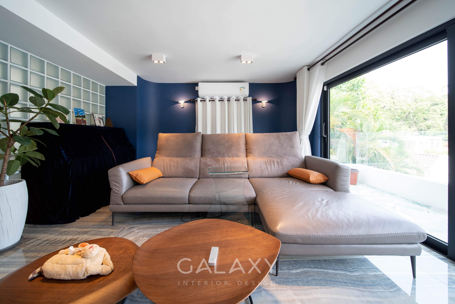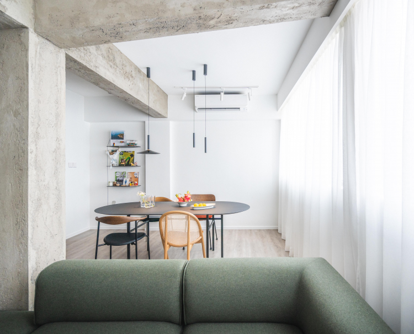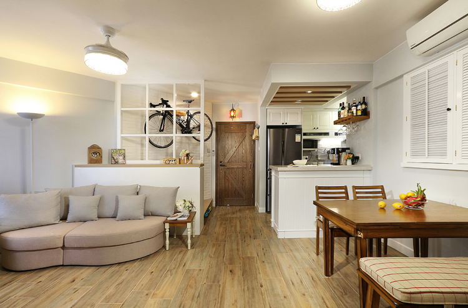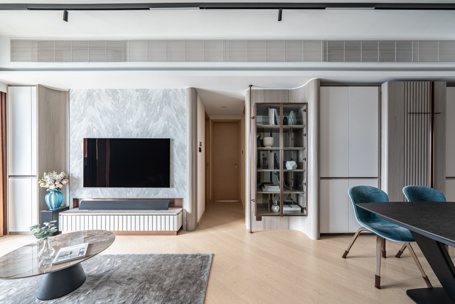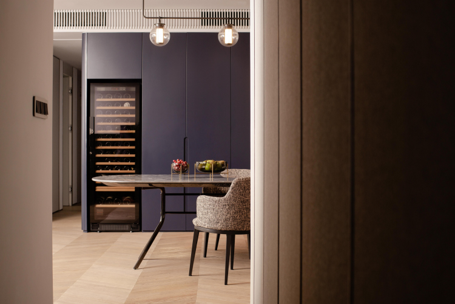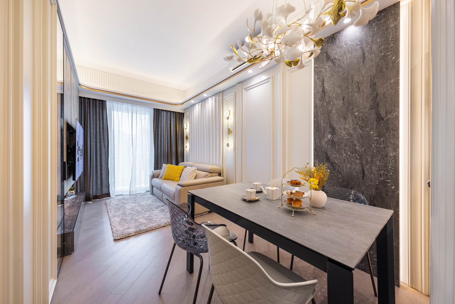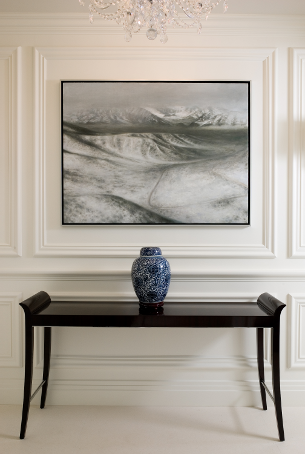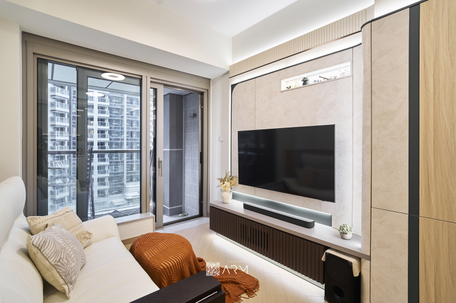The Bloomsway - Hong Kong
Private Apartment | Hong Kong | 掃管笏
The 800-sq-ft home in a renowned Tuen Mun hilltop development near GoldCoast Beach offers a tranquil setting. The 3-bedroom was converted to a 2-bed, using artistic paints for a cohesive design. Curved foyer lines contrast the ceiling, with a multipurpose room doubling as a study and guest bedroom. Master and walk-in merged for more space. Scandinavian-inspired natural materials, clean lines, and functional design create a comfortable, nature-infused ambiance tailored to the homeowner, blending different elements into a warm, harmonious living environment.
Project Details
Size
848sq.ft.
Living Member
2
Completion
2024
Bedroom
1
Style
Scandinavian
Property Type
Private Apartment
Region
Hong Kong
Design fee
1.2-2M
Project Duration
5 month(s)
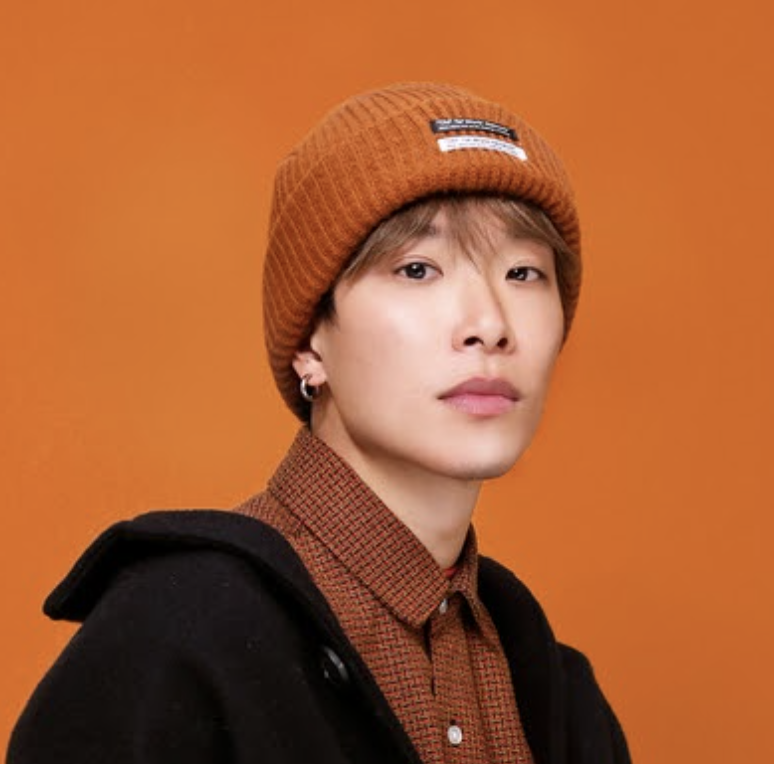
Dumb Design + Production
ADC Member
Interior Designer Related Projects
You may also like
Interior Designer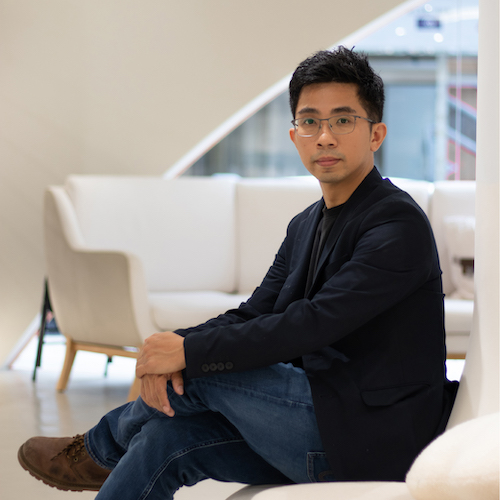 Residential Project
Residential Project

Andrew Lai
Galaxy Interior Design
House/ Villa | Hong Kong | Sai Kung
Interior Designer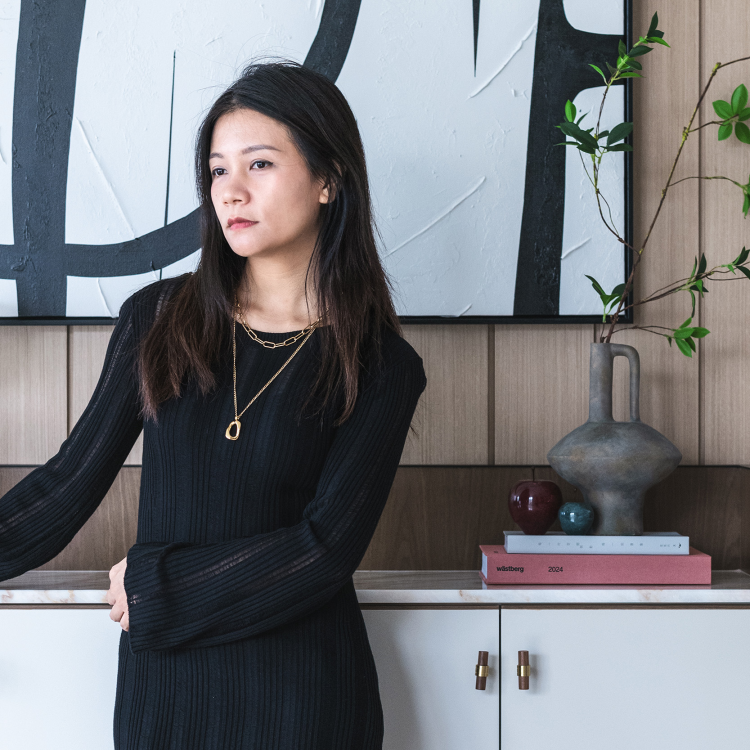 Residential Project
Residential Project

Anya Wu
Root Design HK Ltd
Private Apartment | Hong Kong | Tin Hau
Interior Designer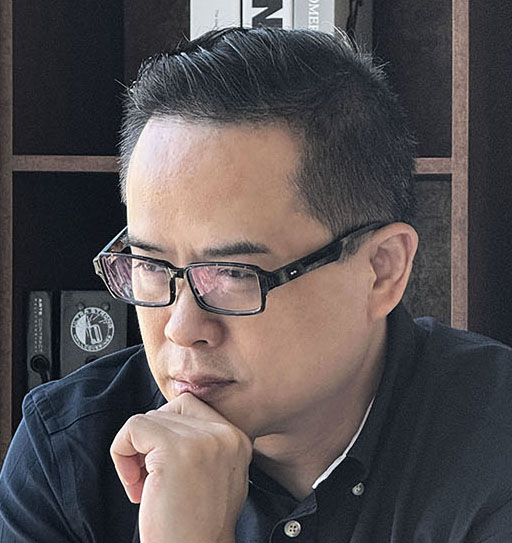 Residential Project
Residential Project

Frankie Chan
FDP Interior & Planning
Private Apartment | Hong Kong | Tai Po
Interior Designer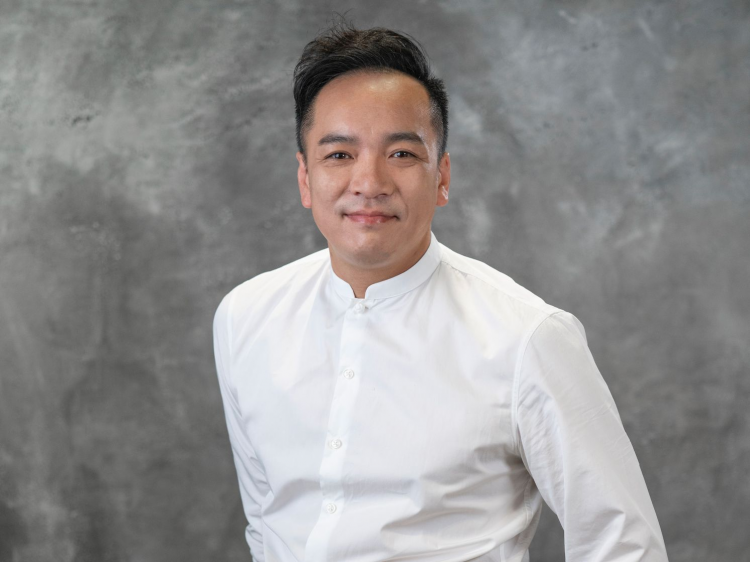 Residential Project
Residential Project

Chris Lau
Hei Design Interiors
Private Apartment | Hong Kong | Tseung Kwan O
Interior Designer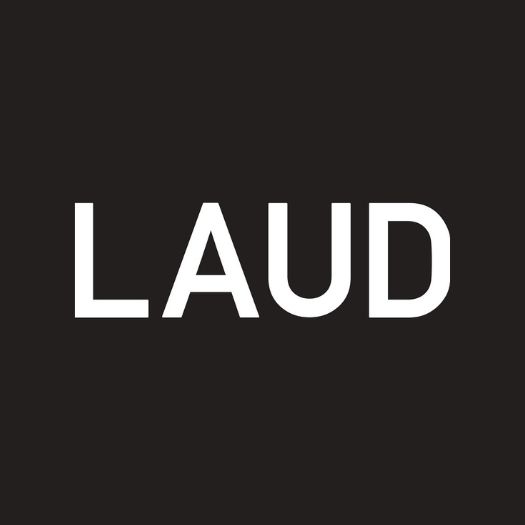 Residential Project
Residential Project

Liz Lau
LAUD LIMITED
Private Apartment | Hong Kong | MID-LEVELS
Interior Designer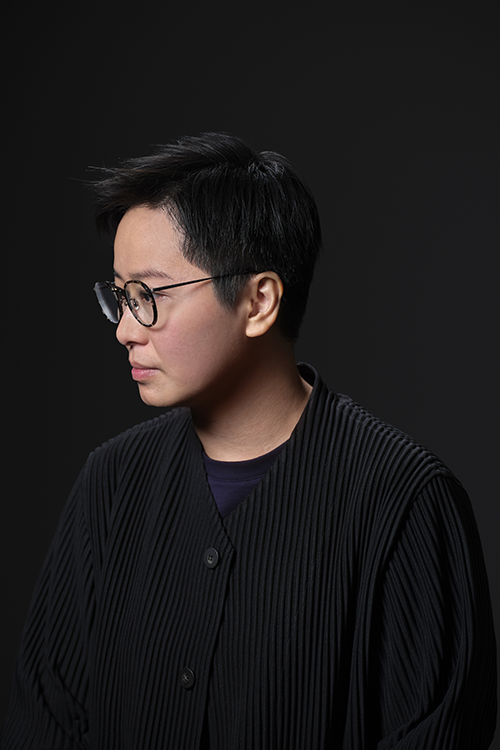 Residential Project
Residential Project

Eva Wong
EVA WONG ARCHITECTS LTD.
Private Apartment | New Territories | Sha Tin
Interior Designer Residential Project
Residential Project

Sam Ho, Jacky Liu, Tommy Ho, Ivan Chan
De Stijl Interior Design
Private Apartment | Hong Kong | Kai Tak
Interior Designer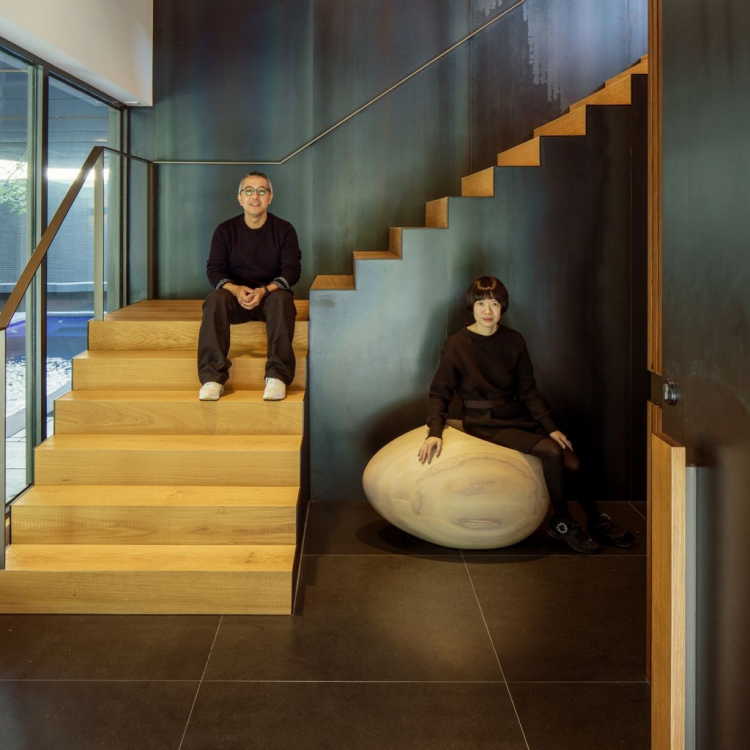 Residential Project
Residential Project

Jason Yung and Caroline Ma
Jason Caroline Design Ltd
Private Apartment | BLACK'S LINK | Deep Water Bay
Interior Designer Residential Project
Residential Project

Kan Hui
ARM STUDIO LIMITED
Private Apartment | HK | Yuen Long
